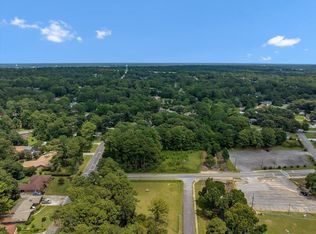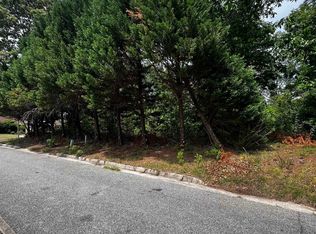Closed
$725,000
109 Crest Pointe, Warner Robins, GA 31088
5beds
6,611sqft
Single Family Residence
Built in 1991
1.22 Acres Lot
$770,800 Zestimate®
$110/sqft
$3,208 Estimated rent
Home value
$770,800
$732,000 - $809,000
$3,208/mo
Zestimate® history
Loading...
Owner options
Explore your selling options
What's special
Stunning Custom Built Home w/ ALL the bells & whistles. Circle drive perfect for entertaining. Custom kitchen cabinetry, a Chef's dream, 6 burner gas stove, 2 ovens, produce drawers, personal ice machine & so much more! Grand entry starts from exterior w/ a cul-de-sac in a prestigious neighborhood, then into the GRAND foyer. This stately residence has so much to offer, here is a few to point out: theatre room, sun room, 2 living areas, 2 laundry rooms, office, bonus room, dance room, gym, built in bunk beds, murphy bed, new windows, fresh interior paint in most of house, security system, sprinkler system, beautiful waterfall w/ firepit, upgraded blinds & shutters, 3 car garage, central vac & so much more! Call for more details or private showing.
Zillow last checked: 8 hours ago
Listing updated: March 02, 2023 at 10:39am
Listed by:
Trinette L Rosales 478-256-7653,
Coldwell Banker Access Realty
Bought with:
Melissa Stone, 426574
Southern Luxury Group Realty
Source: GAMLS,MLS#: 20098202
Facts & features
Interior
Bedrooms & bathrooms
- Bedrooms: 5
- Bathrooms: 4
- Full bathrooms: 3
- 1/2 bathrooms: 1
- Main level bathrooms: 1
- Main level bedrooms: 1
Dining room
- Features: Separate Room
Kitchen
- Features: Breakfast Area, Breakfast Bar, Kitchen Island, Solid Surface Counters, Walk-in Pantry
Heating
- Electric, Central
Cooling
- Electric, Ceiling Fan(s), Central Air
Appliances
- Included: Dishwasher, Double Oven, Disposal, Microwave, Other, Oven, Oven/Range (Combo)
- Laundry: Other
Features
- Central Vacuum, Double Vanity, Entrance Foyer, Separate Shower, Walk-In Closet(s), Master On Main Level, Split Bedroom Plan
- Flooring: Tile, Laminate
- Windows: Double Pane Windows
- Basement: Crawl Space
- Number of fireplaces: 1
- Fireplace features: Gas Log
Interior area
- Total structure area: 6,611
- Total interior livable area: 6,611 sqft
- Finished area above ground: 6,611
- Finished area below ground: 0
Property
Parking
- Total spaces: 3
- Parking features: Attached, Garage Door Opener, Garage
- Has attached garage: Yes
Features
- Levels: Two
- Stories: 2
- Patio & porch: Patio, Porch, Screened
- Exterior features: Sprinkler System
- Has spa: Yes
- Spa features: Bath
Lot
- Size: 1.22 Acres
- Features: Cul-De-Sac
Details
- Parcel number: 00123J 024000
Construction
Type & style
- Home type: SingleFamily
- Architectural style: Traditional
- Property subtype: Single Family Residence
Materials
- Brick
- Roof: Composition
Condition
- Resale
- New construction: No
- Year built: 1991
Utilities & green energy
- Sewer: Septic Tank
- Water: Public
- Utilities for property: Underground Utilities
Community & neighborhood
Security
- Security features: Security System
Community
- Community features: Clubhouse, Golf, Pool
Location
- Region: Warner Robins
- Subdivision: Eagle Ridge @ Stathams
Other
Other facts
- Listing agreement: Exclusive Right To Sell
- Listing terms: Cash,Conventional,VA Loan
Price history
| Date | Event | Price |
|---|---|---|
| 8/1/2025 | Listing removed | $805,000$122/sqft |
Source: | ||
| 5/30/2025 | Price change | $805,000-2.4%$122/sqft |
Source: | ||
| 2/10/2025 | Listed for sale | $825,000+13.8%$125/sqft |
Source: | ||
| 3/1/2023 | Sold | $725,000-9.4%$110/sqft |
Source: | ||
| 1/25/2023 | Pending sale | $800,000$121/sqft |
Source: CGMLS #230387 | ||
Public tax history
| Year | Property taxes | Tax assessment |
|---|---|---|
| 2024 | $6,120 -9.9% | $286,040 +0.1% |
| 2023 | $6,796 +41.6% | $285,840 +43.3% |
| 2022 | $4,799 +9.7% | $199,520 +9.6% |
Find assessor info on the county website
Neighborhood: 31088
Nearby schools
GreatSchools rating
- 8/10Shirley Hills Elementary SchoolGrades: PK-5Distance: 1.1 mi
- 6/10Warner Robins Middle SchoolGrades: 6-8Distance: 0.7 mi
- 5/10Warner Robins High SchoolGrades: 9-12Distance: 3 mi
Schools provided by the listing agent
- Elementary: Bonaire
- Middle: Huntington
- High: Warner Robins
Source: GAMLS. This data may not be complete. We recommend contacting the local school district to confirm school assignments for this home.

Get pre-qualified for a loan
At Zillow Home Loans, we can pre-qualify you in as little as 5 minutes with no impact to your credit score.An equal housing lender. NMLS #10287.
Sell for more on Zillow
Get a free Zillow Showcase℠ listing and you could sell for .
$770,800
2% more+ $15,416
With Zillow Showcase(estimated)
$786,216
