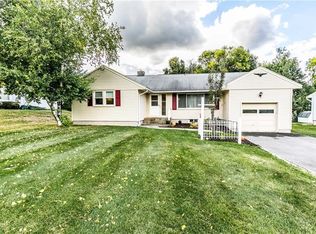Closed
$161,500
109 Cross Rd, Camillus, NY 13031
2beds
1,144sqft
Single Family Residence
Built in 1962
10,402.13 Square Feet Lot
$231,100 Zestimate®
$141/sqft
$2,238 Estimated rent
Home value
$231,100
$217,000 - $247,000
$2,238/mo
Zestimate® history
Loading...
Owner options
Explore your selling options
What's special
IF YOU ARE LOOKING FOR A TOTALLY FLAT RANCH HOME LOOK NO MORE! THIS HOME IS SPARKLING FROM THE FLOORS TO THE CEILINGS! THE OWNER HAS TAKEN GREAT CARE OF THIS FANTASTIC THREE BEDROOM RANCH HOME. THIS HOME BOASTS OF A LARGE LIVING ROOM WITH A WOOD BURNING FIREPLACE, A LARGE EAT-IN KITCHEN AND A FIRST FLOOR LAUNDRY AND OFFICE. THE LAUNDRY ROOM/OFFICE COULD BE RETURNED TO A THIRD BEDROOM. THE MASTER HAS A HALF BATH AND GOOD CLOSET SPACE. THIS HOME ALSO HAS A FULL PARTIALLY FINISHED BASEMENT, AND CENTRAL AIR. THE WOOD FLOORS ARE SPARKLING LIKE NEW. THE TWO CAR ATTACHED GARAGE OPENS TO A SCREENED IN PORCH AND A LARGE FLAT BACKYARD.
Zillow last checked: 8 hours ago
Listing updated: March 24, 2023 at 03:13pm
Listed by:
Miriam Swanson 315-488-2926,
Hunt Real Estate Era
Bought with:
James Burnham, 10401222134
Coldwell Banker Prime Prop,Inc
Source: NYSAMLSs,MLS#: S1446217 Originating MLS: Syracuse
Originating MLS: Syracuse
Facts & features
Interior
Bedrooms & bathrooms
- Bedrooms: 2
- Bathrooms: 2
- Full bathrooms: 1
- 1/2 bathrooms: 1
- Main level bathrooms: 2
- Main level bedrooms: 2
Heating
- Gas
Cooling
- Central Air
Appliances
- Included: Dryer, Free-Standing Range, Gas Water Heater, Microwave, Oven, Refrigerator, Washer
- Laundry: Main Level
Features
- Eat-in Kitchen, Separate/Formal Living Room, Living/Dining Room, Bedroom on Main Level, Bath in Primary Bedroom, Main Level Primary, Primary Suite
- Flooring: Carpet, Hardwood, Varies, Vinyl
- Basement: Full,Partially Finished
- Number of fireplaces: 1
Interior area
- Total structure area: 1,144
- Total interior livable area: 1,144 sqft
Property
Parking
- Total spaces: 2
- Parking features: Attached, Garage, Driveway
- Attached garage spaces: 2
Features
- Levels: One
- Stories: 1
- Patio & porch: Deck, Enclosed, Porch
- Exterior features: Blacktop Driveway, Deck, Fully Fenced
- Fencing: Full
Lot
- Size: 10,402 sqft
- Dimensions: 80 x 130
- Features: Near Public Transit, Residential Lot
Details
- Additional structures: Shed(s), Storage
- Parcel number: 31208904000000080040000000
- Special conditions: Standard
Construction
Type & style
- Home type: SingleFamily
- Architectural style: Ranch
- Property subtype: Single Family Residence
Materials
- Vinyl Siding, Copper Plumbing
- Foundation: Block
- Roof: Asphalt
Condition
- Resale
- Year built: 1962
Utilities & green energy
- Electric: Circuit Breakers
- Sewer: Connected
- Water: Connected, Public
- Utilities for property: Cable Available, Sewer Connected, Water Connected
Community & neighborhood
Location
- Region: Camillus
- Subdivision: West Genesee Terrace
Other
Other facts
- Listing terms: Cash,Conventional
Price history
| Date | Event | Price |
|---|---|---|
| 2/6/2023 | Sold | $161,500-4.9%$141/sqft |
Source: | ||
| 12/3/2022 | Pending sale | $169,900$149/sqft |
Source: HUNT ERA Real Estate #S1446217 Report a problem | ||
| 12/3/2022 | Contingent | $169,900$149/sqft |
Source: | ||
| 11/22/2022 | Listed for sale | $169,900+112.4%$149/sqft |
Source: | ||
| 8/18/2004 | Sold | $80,000$70/sqft |
Source: Public Record Report a problem | ||
Public tax history
| Year | Property taxes | Tax assessment |
|---|---|---|
| 2024 | -- | $152,100 |
| 2023 | -- | $152,100 +15.1% |
| 2022 | -- | $132,100 +10% |
Find assessor info on the county website
Neighborhood: 13031
Nearby schools
GreatSchools rating
- 5/10West Genesee Middle SchoolGrades: 5-6Distance: 0.6 mi
- 7/10Camillus Middle SchoolGrades: 7-8Distance: 3.9 mi
- 7/10West Genesee Senior High SchoolGrades: 9-12Distance: 0.3 mi
Schools provided by the listing agent
- High: West Genesee Senior High
- District: West Genesee
Source: NYSAMLSs. This data may not be complete. We recommend contacting the local school district to confirm school assignments for this home.
