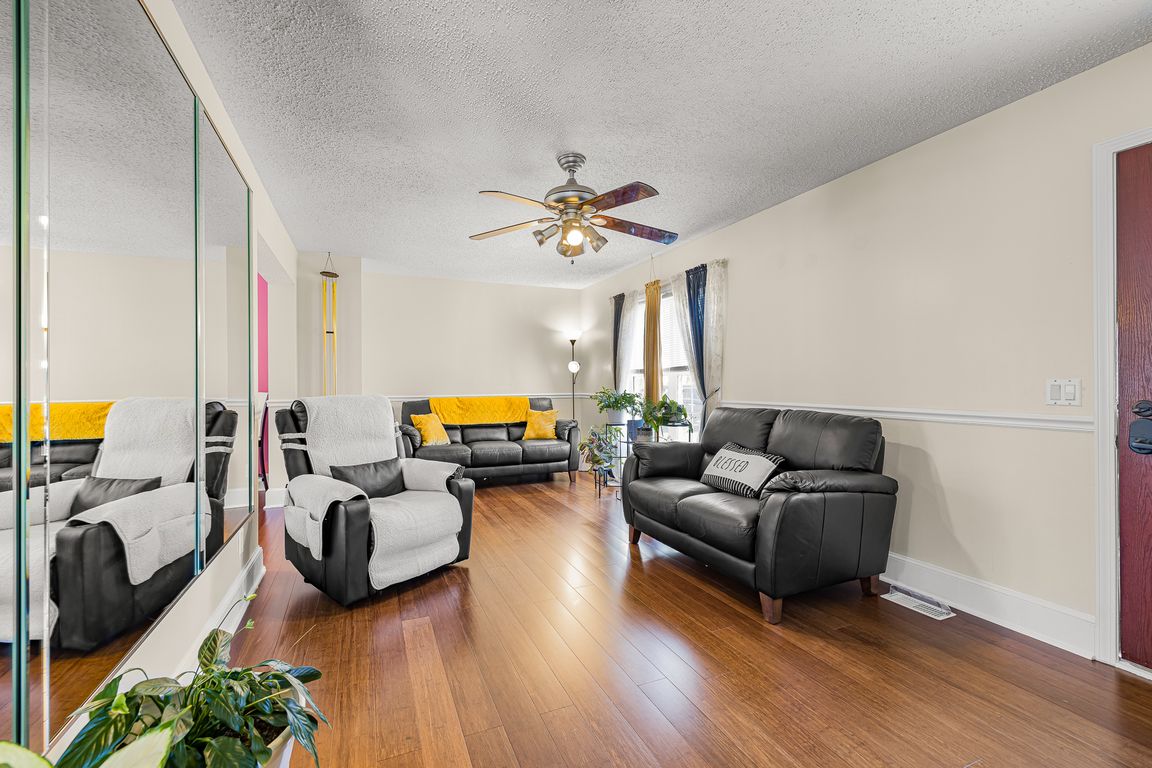Open: Sun 1pm-3pm

For sale
$379,000
3beds
2,100sqft
109 Cunard St, Wilmington, DE 19804
3beds
2,100sqft
Single family residence
Built in 2005
0.26 Acres
Open parking
$180 price/sqft
What's special
109 Cunard Street, Wilmington, DE 19804 is more than a house it’s a home designed for comfort, convenience, and lasting value. Located in a sought-after area of Wilmington, this property places you close to everything buyers want today: shopping, dining, commuter routes, recreational parks, and highly regarded schools. Whether you’re a ...
- 19 days |
- 907 |
- 25 |
Likely to sell faster than
Source: Bright MLS,MLS#: DENC2087712
Travel times
Living Room
Kitchen
Primary Bedroom
Zillow last checked: 7 hours ago
Listing updated: October 08, 2025 at 02:48am
Listed by:
Jemimah Chuks 302-359-8337,
EXP Realty, LLC 8885434829
Source: Bright MLS,MLS#: DENC2087712
Facts & features
Interior
Bedrooms & bathrooms
- Bedrooms: 3
- Bathrooms: 3
- Full bathrooms: 2
- 1/2 bathrooms: 1
- Main level bathrooms: 1
Basement
- Area: 0
Heating
- Heat Pump, Natural Gas
Cooling
- Central Air, Electric
Appliances
- Included: Cooktop, Range Hood, Oven/Range - Electric, Ice Maker, Refrigerator, Freezer, Dishwasher, Microwave, Washer, Dryer, Water Heater
Features
- Ceiling Fan(s)
- Doors: Storm Door(s)
- Windows: Screens, Storm Window(s)
- Basement: Full,Finished
- Has fireplace: No
Interior area
- Total structure area: 2,100
- Total interior livable area: 2,100 sqft
- Finished area above ground: 2,100
Property
Parking
- Parking features: Driveway, Off Street
- Has uncovered spaces: Yes
Accessibility
- Accessibility features: None
Features
- Levels: Two
- Stories: 2
- Pool features: None
Lot
- Size: 0.26 Acres
- Dimensions: 75.00 x 150.00
Details
- Additional structures: Above Grade, Below Grade
- Parcel number: 07041.40194
- Zoning: NC5
- Special conditions: Standard
Construction
Type & style
- Home type: SingleFamily
- Architectural style: Colonial
- Property subtype: Single Family Residence
Materials
- Vinyl Siding, Aluminum Siding
- Foundation: Concrete Perimeter
Condition
- New construction: No
- Year built: 2005
Utilities & green energy
- Sewer: Public Sewer
- Water: Public
Community & HOA
Community
- Security: Smoke Detector(s), Carbon Monoxide Detector(s)
- Subdivision: Belvedere
HOA
- Has HOA: No
Location
- Region: Wilmington
Financial & listing details
- Price per square foot: $180/sqft
- Tax assessed value: $59,400
- Annual tax amount: $2,070
- Date on market: 9/20/2025
- Listing agreement: Exclusive Right To Sell
- Listing terms: Cash,Conventional,FHA,VA Loan
- Ownership: Fee Simple