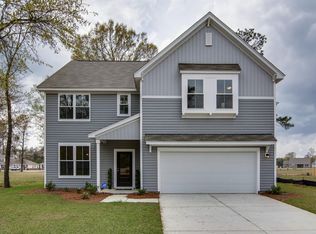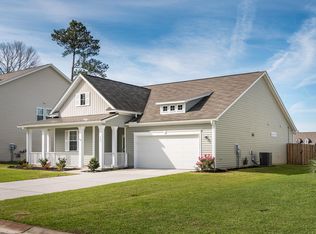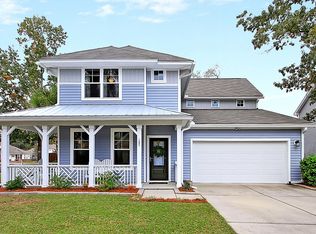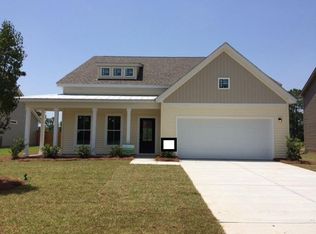This property is off market, which means it's not currently listed for sale or rent on Zillow. This may be different from what's available on other websites or public sources.
Off market
Zestimate®
$505,600
109 Cypress Plantation Rd, Moncks Corner, SC 29461
4beds
2baths
3,780sqft
SingleFamily
Built in 2015
-- sqft lot
$505,600 Zestimate®
$134/sqft
$2,542 Estimated rent
Home value
$505,600
$480,000 - $531,000
$2,542/mo
Zestimate® history
Loading...
Owner options
Explore your selling options
What's special
Facts & features
Interior
Bedrooms & bathrooms
- Bedrooms: 4
- Bathrooms: 2.5
Interior area
- Total interior livable area: 3,780 sqft
Property
Parking
- Total spaces: 2
- Parking features: Garage - Attached
Features
- Exterior features: Other
Details
- Parcel number: 2111001015
Construction
Type & style
- Home type: SingleFamily
Materials
- Wood
- Foundation: Slab
- Roof: Asphalt
Condition
- Year built: 2015
Community & neighborhood
Location
- Region: Moncks Corner
Other
Other facts
- Amenities \ Amenities \ Trash Pickup
- Amenities \ Trash Pickup
- Cable TV Ready
- Elementary School: Boulder Bluff
- High School: Goose Creek
- MLS Listing ID: 18010630
- MLS Name: Charleston Trident ZDD (Charleston Trident ZDD)
- Middle School: Sedgefield
Price history
| Date | Event | Price |
|---|---|---|
| 9/19/2025 | Listing removed | $514,999$136/sqft |
Source: | ||
| 8/1/2025 | Price change | $514,9990%$136/sqft |
Source: | ||
| 6/19/2025 | Listed for sale | $515,000+60.4%$136/sqft |
Source: | ||
| 12/30/2019 | Sold | $321,000+18.4%$85/sqft |
Source: Public Record Report a problem | ||
| 2/15/2019 | Listing removed | $2,200$1/sqft |
Source: Miler Properties, Inc. #18010630 Report a problem | ||
Public tax history
Tax history is unavailable.
Find assessor info on the county website
Neighborhood: 29461
Nearby schools
GreatSchools rating
- 7/10Foxbank ElementaryGrades: PK-5Distance: 1.7 mi
- 3/10Sedgefield Middle SchoolGrades: 6-8Distance: 6.8 mi
- 3/10Goose Creek High SchoolGrades: 9-12Distance: 7 mi
Schools provided by the listing agent
- Elementary: Boulder Bluff
- High: Goose Creek
Source: The MLS. This data may not be complete. We recommend contacting the local school district to confirm school assignments for this home.
Get a cash offer in 3 minutes
Find out how much your home could sell for in as little as 3 minutes with a no-obligation cash offer.
Estimated market value
$505,600



