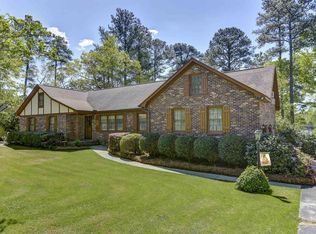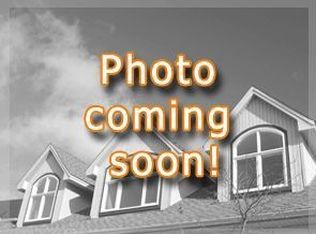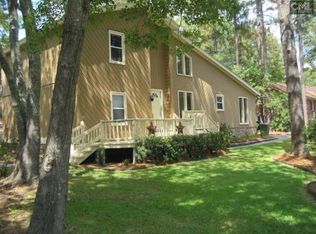Lovely well maintained home in established NE subdivision. Home features 117 feet frontage on community lake and has a deeded dock. The backyard paradise offers a built-in pool with an extensive patio and aluminum fence. The roof shingles were replaced in 2008 and heating & air systems new in 2014. All walls and trim were just repainted. The home has a lovely stained glass door to greet visitors. The property offers many cathedral and vaulted ceilings. The home has laminate in the living areas and bedrooms. The Master Suite is on the main floor and has a walk-in shower and private bath. The sunroom is off the Master and has three skylights. The upstairs has two additional bedrooms, a guest bath and a handy loft. Enjoy outdoor living on the spacious deck and get ready to cast off in the lake for many species of fish. The subdivision has a childrenâs playground, a large reaction pavilion and tennis courts. The home is conveniently located to bases at Shaw and Fort Jackson. It is also minutes to I 20, Richland Two schools, entertainment and shopping. 12- MONTH HOME WARRANTY AND NEW TERMITE BOND.
This property is off market, which means it's not currently listed for sale or rent on Zillow. This may be different from what's available on other websites or public sources.


