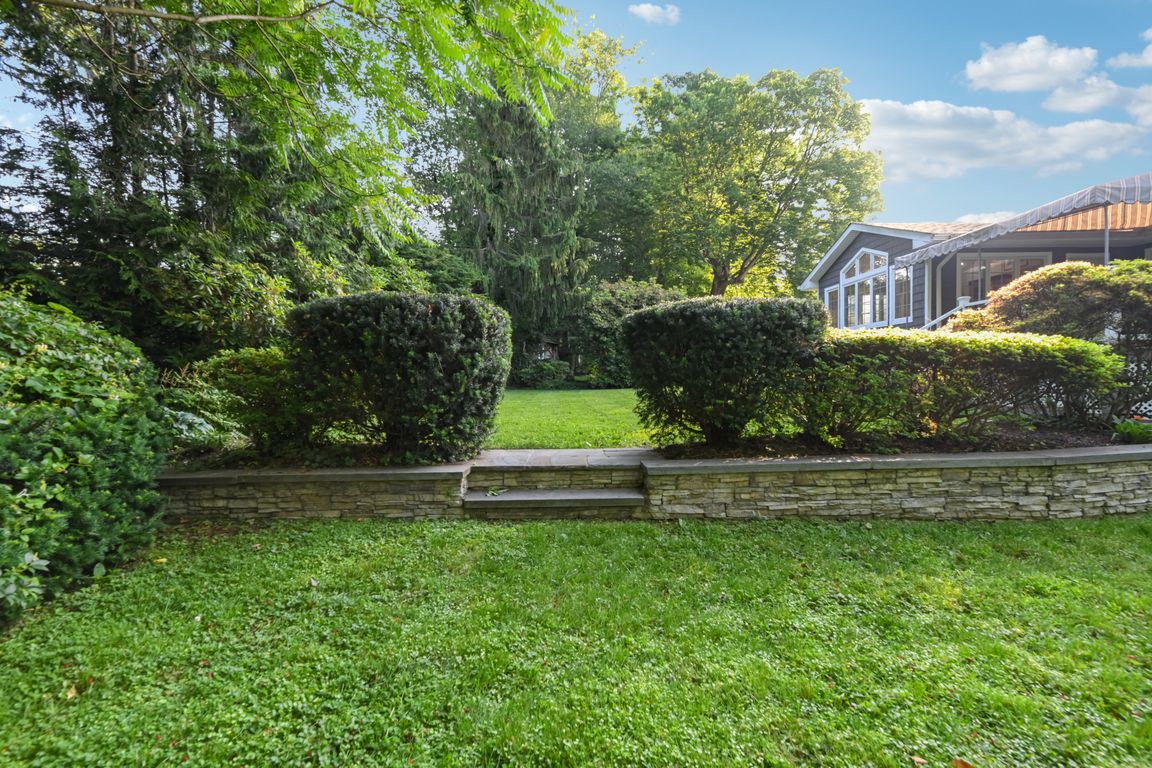
Pending
$769,500
4beds
2,800sqft
109 Dogwood Lane, Port Jefferson, NY 11777
4beds
2,800sqft
Single family residence, residential
Built in 1958
0.42 Acres
1 Garage space
$275 price/sqft
What's special
Welcome to 109 Dogwood Lane, Port Jefferson...A Beautiful 4 BR, 3 FULL Bath “Expanded Ranch” with a Desirable Mid-Block Location in the Highly Coveted Three Village School District. Less Than a Mile from Port Jefferson Village Where You Can Enjoy both the Harbor Front and Rocketship Parks, Boutique Shopping, Coffee ...
- 69 days
- on Zillow |
- 458 |
- 21 |
Source: OneKey® MLS,MLS#: 874825
Travel times
Kitchen
Bedroom
Living Room
Zillow last checked: 7 hours ago
Listing updated: July 31, 2025 at 12:05am
Listing by:
Howard Hanna Coach 631-751-0303,
Grace M. Leyhane ABR SRS 631-645-5881
Source: OneKey® MLS,MLS#: 874825
Facts & features
Interior
Bedrooms & bathrooms
- Bedrooms: 4
- Bathrooms: 3
- Full bathrooms: 3
Primary bedroom
- Description: Primary Bedroom with Hardwood Floor, lots of Natural Light and entry to Full Bath
- Level: First
Bedroom 2
- Description: Bedroom with Hardwood Floor and pine wall paneling
- Level: First
Bedroom 3
- Description: Bedroom with hardwood floor and painted walls
- Level: First
Bathroom 1
- Description: Updated Bathroom with Vanity, Shower/Tub Combo and Tile Flooring
Bathroom 2
- Description: Full Bath with Safety Features Including Grab Bars, Handrails, Shower, Handle Adjustable Shower Head, Folding Shower Seat, and Chair Height Toilet
- Level: First
Bathroom 3
- Description: Recently Updated Full Bath Features Shower with Built-in Shower Niche and Tile Flooring
- Level: Basement
Other
- Description: Storage Room Perfect for Seasonal Storage
- Level: Basement
Other
- Description: Mechanics Room with Built-in Workbenches, Storage, and 275 Oil Tank
- Level: Basement
Bonus room
- Description: Great Room off the Kitchen with Built-in Speakers. Perfect for Additional Table Dining or Entertaining Area. Abundance of Natural Light with Windows overlooking Park-like Backyard
- Level: First
Den
- Description: Indoor Dry Bar Featuring Wainscoted Walls, Built-in Shelves and Storage Bench
- Level: First
Dining room
- Description: Opens to Living Room and Kitchen with an abundance of Natural Light
- Level: First
Family room
- Description: 4th Bedroom or Family Room... Oversized Bedroom Suite complete with 2 Closets, Full Bath and an Outside Entrance. Perfect for In-Laws, Guests, Nanny or Second Primary Bedroom. Don't Need the Extra Bedroom...The Space Would be a Fabulous Family Gathering Room! Features including Remote Controlled Hunter Douglas Shades, Vaulted Ceiling, Celling Fan and a Skylight All Make This Room a Most Inviting Space.
- Level: First
Kitchen
- Description: Expanded Updated Kitchen with Granite Counters and Large Breakfast Bar Peninsula
- Level: First
Laundry
- Description: Dedicated Large Laundry Room with New Washer and Dryer, Built-in Cabinets For Storage, Counterspace for Folding, and a Laundry Chute Will Make Doing Laundry an Absolute Pleasure!
- Level: Basement
Living room
- Description: Beautiful Brick Wood-burning Fireplace, Hardwood Floor, Bay Window, and Built-in Speakers Create the Ideal space for Entertaining. Pecky Cypress Wall Paneling and beamed ceiling
- Level: First
Heating
- Baseboard
Cooling
- Central Air
Appliances
- Included: Dishwasher, Dryer, ENERGY STAR Qualified Appliances, Gas Oven, Gas Range, Microwave, Refrigerator, Stainless Steel Appliance(s), Washer
- Laundry: In Basement, Laundry Room
Features
- First Floor Bedroom, First Floor Full Bath, Beamed Ceilings, Breakfast Bar, Built-in Features, Ceiling Fan(s), Dry Bar, Eat-in Kitchen, Entrance Foyer, Granite Counters, In-Law Floorplan, Kitchen Island, Natural Woodwork, Open Kitchen, Recessed Lighting, Speakers, Storage
- Flooring: Ceramic Tile, Hardwood
- Basement: Partially Finished,Storage Space
- Attic: Crawl,Dormer
- Number of fireplaces: 1
- Fireplace features: Living Room, Wood Burning
Interior area
- Total structure area: 2,800
- Total interior livable area: 2,800 sqft
Video & virtual tour
Property
Parking
- Total spaces: 1
- Parking features: Attached, Driveway, Garage
- Garage spaces: 1
- Has uncovered spaces: Yes
Features
- Levels: One
- Patio & porch: Covered, Deck, Porch
- Fencing: Back Yard,Chain Link
Lot
- Size: 0.42 Acres
- Features: Back Yard, Front Yard, Landscaped, Level, Sprinklers In Front, Sprinklers In Rear, Stone/Brick Wall
Details
- Parcel number: 0200113000200010000
- Special conditions: None
Construction
Type & style
- Home type: SingleFamily
- Architectural style: Exp Ranch
- Property subtype: Single Family Residence, Residential
Materials
- Vinyl Siding
Condition
- Year built: 1958
Utilities & green energy
- Sewer: Cesspool
- Water: Public
- Utilities for property: Cable Available, Electricity Connected, Phone Available, Trash Collection Public, Water Connected
Community & HOA
HOA
- Has HOA: No
Location
- Region: Port Jefferson
Financial & listing details
- Price per square foot: $275/sqft
- Tax assessed value: $3,940
- Annual tax amount: $17,722
- Date on market: 6/20/2025
- Listing agreement: Exclusive Right To Sell
- Exclusions: BBQ on Back Deck
- Electric utility on property: Yes