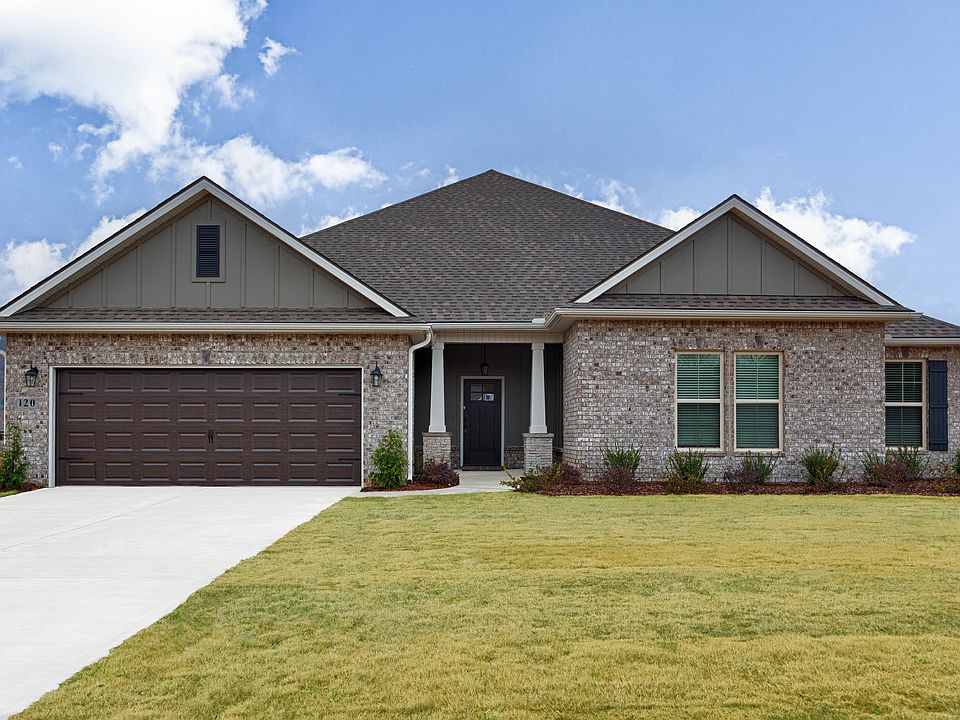Under Construction-Est completion Nov 2025. The IONIA III H in Cedar Gap Estates community offers a 4BR/2BA open design. Upgrades added (list attached). Features: double vanity, garden tub, separate custom tiled shower, and walk-in closet in master bath, double vanity in 2nd bath, kitchen island, walk-in pantry, boot bench and drop zone in mudroom, covered porches, undermount sinks, pendant/recessed lighting, crown molding, framed mirrors in baths, smart connect WIFI thermostat, landscaping, gutters and downspouts, stone address blocks, and more! Energy Efficient Features: water heater, electric kitchen appliance package, vinyl low E-3 tilt-in windows, and more! Energy Star Partner.
New construction
$389,553
109 Dolf Leaf Ln, Huntsville, AL 35811
4beds
2,120sqft
Single Family Residence
Built in ----
0.5 Acres Lot
$387,800 Zestimate®
$184/sqft
$42/mo HOA
What's special
Undermount sinksFramed mirrors in bathsGarden tubDouble vanityWalk-in closetKitchen islandGutters and downspouts
Call: (938) 333-8404
- 39 days |
- 198 |
- 9 |
Zillow last checked: 7 hours ago
Listing updated: October 01, 2025 at 10:31am
Listed by:
Mike Turner 256-566-1009,
DSLD Homes Gulf Coast LLC
Source: ValleyMLS,MLS#: 21897772
Travel times
Schedule tour
Select your preferred tour type — either in-person or real-time video tour — then discuss available options with the builder representative you're connected with.
Open houses
Facts & features
Interior
Bedrooms & bathrooms
- Bedrooms: 4
- Bathrooms: 2
- Full bathrooms: 2
Rooms
- Room types: Foyer, Master Bedroom, Living Room, Bedroom 2, Dining Room, Bedroom 3, Kitchen, Bedroom 4, Laundry, Other, Bathroom 2, Bath:Full, Mudroom, Master Bathroom
Heating
- Central 1, Electric
Cooling
- Central 1, Electric
Appliances
- Included: Range, Dishwasher, Microwave, Disposal, Other, Electric Water Heater
Features
- Open Floorplan
- Has basement: No
- Number of fireplaces: 1
- Fireplace features: One
Interior area
- Total interior livable area: 2,120 sqft
Property
Parking
- Parking features: Garage-Two Car, Garage-Attached, Garage Door Opener, Garage Faces Front
Features
- Levels: One
- Stories: 1
- Patio & porch: Covered Patio, Covered Porch
Lot
- Size: 0.5 Acres
- Dimensions: 88 x 249
Details
- Parcel number: NEW CONSTRUCTION
Construction
Type & style
- Home type: SingleFamily
- Architectural style: Ranch
- Property subtype: Single Family Residence
Materials
- Foundation: Slab
Condition
- Under Construction
- New construction: Yes
Details
- Builder name: DSLD HOMES
Utilities & green energy
- Sewer: Septic Tank
- Water: Public
Community & HOA
Community
- Subdivision: Cedar Gap Estates
HOA
- Has HOA: Yes
- Amenities included: Common Grounds
- HOA fee: $500 annually
- HOA name: Hughes Properties
Location
- Region: Huntsville
Financial & listing details
- Price per square foot: $184/sqft
- Date on market: 8/28/2025
About the community
Cedar Gap Estates is nestled between the small towns of Gurley and Owens Crossroads, yet it is only a six-minute drive to Chase Industrial Park in Huntsville. Here, you'll enjoy the best of both worlds: the quiet charm of small-town living paired with quick access to the opportunities and conveniences of the Rocket City. Huntsville is home to museums, parks, restaurants, nightlife, major employers, and the renowned Space and Rocket Center.
What truly sets Cedar Gap Estates apart are its spacious half-acre homesites with stunning mountain views, a rare combination that creates a peaceful retreat without sacrificing convenience. For those who love the outdoors, the surrounding area is filled with natural beauty, from birding trails and caverns to waterfalls, hiking paths, and kayaking or canoeing adventures.
DSLD Homes is proud to build here as an Energy Star Certified builder, helping homeowners save about ten percent annually on utilities compared to standard-code homes. Inside, every home will feature granite countertops with undermount sinks, painted cabinets, framed bathroom mirrors, and a primary bathroom with a tiled shower and separate tub. The kitchens will include stylish backsplashes and pendant lighting over the island, while all closets come with built-in wood shelving for added functionality.
Contact a DSLD Sales Representative today to schedule a tour and experience Cedar Gap Estates.
Source: DSLD Homes

