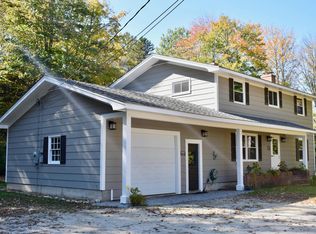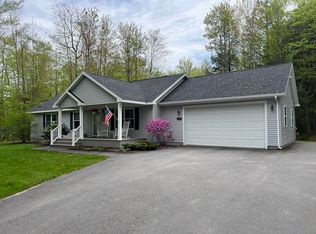Closed
$570,000
109 Durham Road, Brunswick, ME 04011
3beds
1,359sqft
Single Family Residence
Built in 2014
2.15 Acres Lot
$575,500 Zestimate®
$419/sqft
$2,705 Estimated rent
Home value
$575,500
$541,000 - $610,000
$2,705/mo
Zestimate® history
Loading...
Owner options
Explore your selling options
What's special
Price reduction come take a look! Welcome to this well-maintained one owner home built in 2014. This wonderful home is nestled on 2.15 acres of land offering peace, privacy and space to enjoy Maine living.
This 3-bedroom, 2-bath home features a major suite with full bath and walk in closet, plus a convenient 3/4 bath down the hall for guests or family. The open kitchen is outfitted with stainless steel appliances and adjacent to the living room and dining area opens to a back deck which is 12 x16 feet, perfect for relaxing or entertaining.
Enjoy year-round comfort with a heat pump/AC system, Viessmann boiler system for instant hot water and a whole-house generator for peace of mind. Energy-efficient tilt-in windows make cleaning a breeze.
Additional highlights include attached 2-car garage with tons of room for storge with direct entry into the mudroom/hallway, 8 x12 feet shed for more toy storage, first-floor laundry with new washer and dryer, Brunswick school system for the kids with Bowdin College and Southern Maine Community College nearby for that next degree and convenient to all downtown amenities.
This home offers the perfect blend of modern comfort and country living. Don't miss your chance to own this property!
Zillow last checked: 8 hours ago
Listing updated: December 19, 2025 at 11:19am
Listed by:
EXP Realty
Bought with:
Elevate Maine Realty
Source: Maine Listings,MLS#: 1630742
Facts & features
Interior
Bedrooms & bathrooms
- Bedrooms: 3
- Bathrooms: 2
- Full bathrooms: 2
Bedroom 1
- Features: Full Bath
- Level: First
- Area: 182 Square Feet
- Dimensions: 14 x 13
Bedroom 2
- Features: Closet
- Level: First
- Area: 100 Square Feet
- Dimensions: 10 x 10
Bedroom 3
- Features: Closet
- Level: First
- Area: 140 Square Feet
- Dimensions: 14 x 10
Kitchen
- Features: Eat-in Kitchen
- Level: First
- Area: 221 Square Feet
- Dimensions: 13 x 17
Living room
- Features: Informal
- Level: First
- Area: 221 Square Feet
- Dimensions: 13 x 17
Heating
- Hot Water
Cooling
- Heat Pump
Features
- Flooring: Carpet, Laminate, Vinyl
- Windows: Double Pane Windows
- Basement: Bulkhead,Interior Entry
- Has fireplace: No
Interior area
- Total structure area: 1,359
- Total interior livable area: 1,359 sqft
- Finished area above ground: 1,359
- Finished area below ground: 0
Property
Parking
- Total spaces: 2
- Parking features: Garage - Attached
- Attached garage spaces: 2
Features
- Patio & porch: Deck
- Has view: Yes
- View description: Trees/Woods
Lot
- Size: 2.15 Acres
Details
- Additional structures: Shed(s)
- Parcel number: BRUNM013L064
- Zoning: Residential
Construction
Type & style
- Home type: SingleFamily
- Architectural style: Ranch
- Property subtype: Single Family Residence
Materials
- Roof: Shingle
Condition
- Year built: 2014
Utilities & green energy
- Electric: Circuit Breakers
- Sewer: Private Sewer, Septic Design Available, Septic Tank
- Water: Private, Well
- Utilities for property: Utilities On
Community & neighborhood
Location
- Region: Brunswick
Price history
| Date | Event | Price |
|---|---|---|
| 9/30/2025 | Sold | $570,000-4.8%$419/sqft |
Source: | ||
| 9/3/2025 | Pending sale | $599,000$441/sqft |
Source: | ||
| 7/31/2025 | Price change | $599,000-4.1%$441/sqft |
Source: | ||
| 7/17/2025 | Listed for sale | $624,900$460/sqft |
Source: | ||
Public tax history
| Year | Property taxes | Tax assessment |
|---|---|---|
| 2024 | $5,924 +2.4% | $248,400 |
| 2023 | $5,785 +8% | $248,400 +0.6% |
| 2022 | $5,357 +6.5% | $247,000 |
Find assessor info on the county website
Neighborhood: 04011
Nearby schools
GreatSchools rating
- 8/10Harriet Beecher Stowe ElementaryGrades: 3-5Distance: 2.6 mi
- 8/10Brunswick Jr High SchoolGrades: 6-8Distance: 2.5 mi
- 6/10Brunswick High SchoolGrades: 9-12Distance: 2.4 mi
Get pre-qualified for a loan
At Zillow Home Loans, we can pre-qualify you in as little as 5 minutes with no impact to your credit score.An equal housing lender. NMLS #10287.
Sell for more on Zillow
Get a Zillow Showcase℠ listing at no additional cost and you could sell for .
$575,500
2% more+$11,510
With Zillow Showcase(estimated)$587,010

