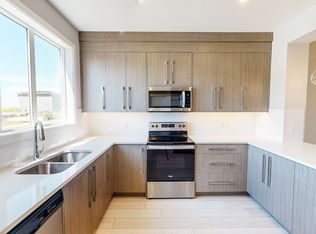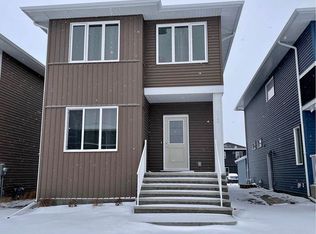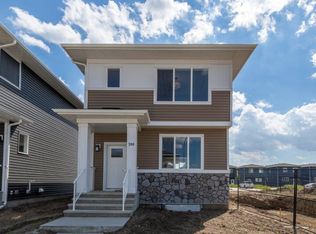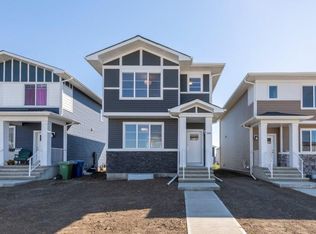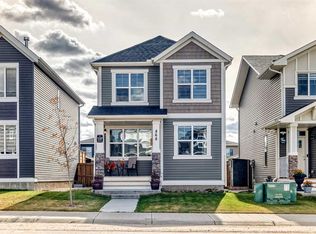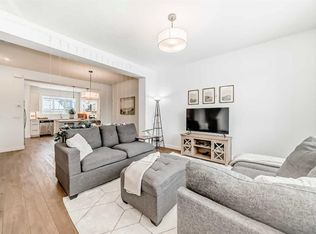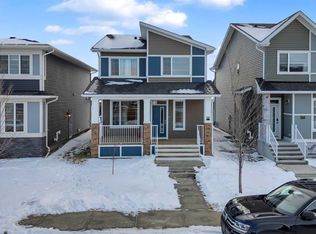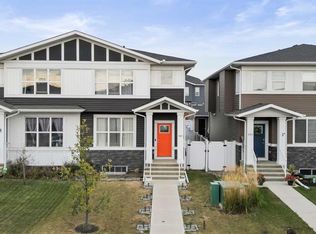109 E Chelsea Gln, Chestermere, AB T1X 2P5
What's special
- 48 days |
- 92 |
- 2 |
Zillow last checked: 8 hours ago
Listing updated: December 19, 2025 at 01:00am
Jeremy Dinh, Associate,
Exp Realty
Facts & features
Interior
Bedrooms & bathrooms
- Bedrooms: 3
- Bathrooms: 3
- Full bathrooms: 2
- 1/2 bathrooms: 1
Bedroom
- Level: Second
- Dimensions: 10`8" x 9`8"
Bedroom
- Level: Second
- Dimensions: 10`9" x 9`9"
Other
- Level: Second
- Dimensions: 13`11" x 11`11"
Other
- Level: Main
- Dimensions: 5`0" x 4`11"
Other
- Level: Second
- Dimensions: 8`3" x 4`11"
Other
- Level: Second
- Dimensions: 9`11" x 6`8"
Heating
- Forced Air
Cooling
- None
Appliances
- Included: Dishwasher, Electric Stove, Refrigerator, Washer/Dryer
- Laundry: Laundry Room
Features
- High Ceilings, Kitchen Island, Walk-In Closet(s)
- Flooring: Carpet
- Basement: Full
- Has fireplace: No
Interior area
- Total interior livable area: 1,755 sqft
Property
Parking
- Total spaces: 2
- Parking features: Double Garage Attached, Off Street
- Attached garage spaces: 2
Features
- Levels: Two,2 Storey
- Stories: 1
- Patio & porch: None
- Exterior features: Other
- Fencing: None
- Frontage length: 27.60M 90`7"
Lot
- Size: 3,049.2 Square Feet
- Features: Interior Lot, Low Maintenance Landscape, Rectangular Lot
Details
- Parcel number: 105673758
- Zoning: R-1PRL
Construction
Type & style
- Home type: SingleFamily
- Property subtype: Single Family Residence
Materials
- Wood Frame
- Foundation: Concrete Perimeter
- Roof: Asphalt
Condition
- New construction: Yes
- Year built: 2023
Community & HOA
Community
- Features: Golf, Lake, Park, Playground
- Subdivision: Chelsea_CH
HOA
- Has HOA: No
Location
- Region: Chestermere
Financial & listing details
- Price per square foot: C$335/sqft
- Date on market: 11/2/2025
- Date available: 01/30/2026
- Inclusions: n/a
(587) 832-2041
By pressing Contact Agent, you agree that the real estate professional identified above may call/text you about your search, which may involve use of automated means and pre-recorded/artificial voices. You don't need to consent as a condition of buying any property, goods, or services. Message/data rates may apply. You also agree to our Terms of Use. Zillow does not endorse any real estate professionals. We may share information about your recent and future site activity with your agent to help them understand what you're looking for in a home.
Price history
Price history
Price history is unavailable.
Public tax history
Public tax history
Tax history is unavailable.Climate risks
Neighborhood: T1X
Nearby schools
GreatSchools rating
No schools nearby
We couldn't find any schools near this home.
- Loading
