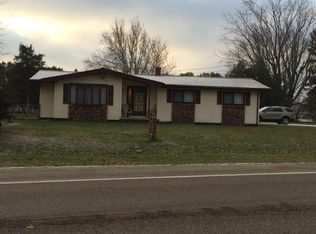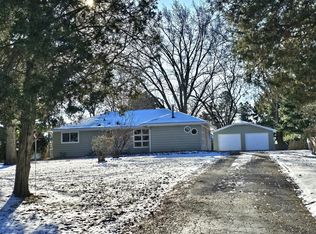Sold
$250,020
109 E Chicago Rd, Coldwater, MI 49036
4beds
1,679sqft
Single Family Residence
Built in 1978
0.37 Acres Lot
$267,200 Zestimate®
$149/sqft
$2,040 Estimated rent
Home value
$267,200
Estimated sales range
Not available
$2,040/mo
Zestimate® history
Loading...
Owner options
Explore your selling options
What's special
This charming, move-in-ready home is bursting with character and modern updates. With four bedrooms and 1.5 baths, this house features a main-level laundry room, a spacious utility room, and a partially finished basement with a cozy family room and a bonus room that's perfect for an office.
Step into the heart of the home and find a beautifully updated kitchen with granite countertops and newer appliances. Outside, enjoy the newly added 125 sqft back deck and a deep fenced backyard, perfect for gatherings and relaxation. Stylish barn doors add a touch of rustic charm to this already inviting space. This home, with its blend of comfort and modern updates, is ready to welcome its new owners.
Zillow last checked: 8 hours ago
Listing updated: June 24, 2024 at 09:36am
Listed by:
Lucas Howard 616-893-6478,
Keller Williams GR East,
Luke Schrader 269-251-8445,
Keller Williams Realty SWM
Bought with:
Joi Luckadoo-Villa, 6506046482
Century 21 Affiliated
Lucas Howard, 6502359815
Source: MichRIC,MLS#: 24024490
Facts & features
Interior
Bedrooms & bathrooms
- Bedrooms: 4
- Bathrooms: 2
- Full bathrooms: 1
- 1/2 bathrooms: 1
- Main level bedrooms: 4
Primary bedroom
- Description: with 1/2 bath
- Level: Main
- Area: 163.2
- Dimensions: 13.60 x 12.00
Bedroom 2
- Level: Main
- Area: 150.8
- Dimensions: 13.00 x 11.60
Bedroom 3
- Level: Main
- Area: 104.4
- Dimensions: 11.60 x 9.00
Kitchen
- Description: Open Spacious eat in kitchen
- Level: Main
- Area: 199.2
- Dimensions: 12.00 x 16.60
Living room
- Level: Main
- Area: 274.4
- Dimensions: 19.60 x 14.00
Heating
- Forced Air
Cooling
- Central Air
Appliances
- Included: Dishwasher, Dryer, Microwave, Oven, Refrigerator, Washer, Water Softener Owned
- Laundry: Main Level
Features
- Eat-in Kitchen
- Windows: Screens, Bay/Bow
- Basement: Crawl Space,Full
- Has fireplace: No
Interior area
- Total structure area: 1,544
- Total interior livable area: 1,679 sqft
- Finished area below ground: 135
Property
Parking
- Total spaces: 1
- Parking features: Attached, Garage Door Opener
- Garage spaces: 1
Features
- Stories: 1
Lot
- Size: 0.37 Acres
- Dimensions: 92 x 108 x 92 x 186
- Features: Level, Shrubs/Hedges
Details
- Additional structures: Shed(s)
- Parcel number: 070B7000000100
- Zoning description: Res
Construction
Type & style
- Home type: SingleFamily
- Architectural style: Ranch
- Property subtype: Single Family Residence
Materials
- Brick, Vinyl Siding, Wood Siding
- Roof: Composition
Condition
- New construction: No
- Year built: 1978
Utilities & green energy
- Sewer: Septic Tank
- Water: Well
- Utilities for property: Phone Available, Cable Available, Phone Connected, Natural Gas Connected, Cable Connected
Community & neighborhood
Location
- Region: Coldwater
Other
Other facts
- Listing terms: Cash,FHA,VA Loan,USDA Loan,MSHDA,Conventional
- Road surface type: Paved
Price history
| Date | Event | Price |
|---|---|---|
| 6/21/2024 | Sold | $250,020+4.2%$149/sqft |
Source: | ||
| 5/22/2024 | Pending sale | $240,000$143/sqft |
Source: | ||
| 5/16/2024 | Listed for sale | $240,000+140%$143/sqft |
Source: | ||
| 3/27/2017 | Sold | $100,000$60/sqft |
Source: Public Record Report a problem | ||
Public tax history
| Year | Property taxes | Tax assessment |
|---|---|---|
| 2025 | $1,677 | $91,300 +29.7% |
| 2024 | -- | $70,400 +10.3% |
| 2023 | -- | $63,800 +18.1% |
Find assessor info on the county website
Neighborhood: 49036
Nearby schools
GreatSchools rating
- 5/10Lakeland Elementary SchoolGrades: 4-5Distance: 2 mi
- 6/10Legg Middle SchoolGrades: 6-8Distance: 2.1 mi
- 5/10Coldwater High SchoolGrades: 9-12Distance: 2.4 mi

Get pre-qualified for a loan
At Zillow Home Loans, we can pre-qualify you in as little as 5 minutes with no impact to your credit score.An equal housing lender. NMLS #10287.

