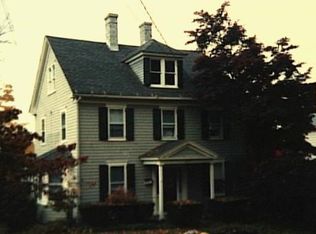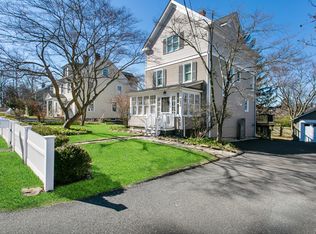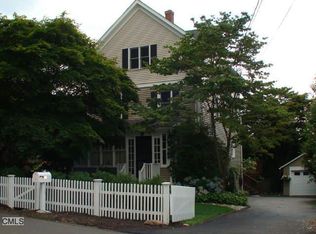Sold for $1,165,000
$1,165,000
109 East Ridge Road, Ridgefield, CT 06877
6beds
3,260sqft
Single Family Residence
Built in 1900
0.45 Acres Lot
$1,339,500 Zestimate®
$357/sqft
$5,947 Estimated rent
Home value
$1,339,500
$1.26M - $1.45M
$5,947/mo
Zestimate® history
Loading...
Owner options
Explore your selling options
What's special
Welcome Home to 109 East Ridge Road, in the heart of the Ridgefield, CT village! This Antique Colonial residence has been updated with modern-day amenities while keeping yesteryear charm and character. The present owners invested $675k+ since purchasing in 2015, and the labor of love is evident throughout. An outstanding floor plan with formal living and dining rooms, cozy family room, and chef's kitchen with dining area, leads to the deck overlooking the rear grounds and downtown village. Completing the main level are the powder room and ideal mudroom. Retreat upstairs to the primary suite with dressing room, walk-in closet, and ensuite full bath with large shower. Three additional bedrooms with ample closets, light and bright office, and full bath with tub/shower combo and radiant-heated floors, round out the second story. The finished third level features the rec room, full bath with tub/shower combo, and two bedrooms, great opportunity for in-law/au pair suite. Highlights include central air conditioning, brilliant hardwood floors, extensive landscaping and masonry work, newer driveway, newer siding, two-car detached garage, and various energy-efficient investments including natural gas heat, Tesla Solar Roof with integrated storage system and batteries, spray foam insulation, newer mechanicals, and more. In-town living and terrific yard space for outdoor enjoyment, plus the rear grounds are a shortcut to Prospect and Main Streets, special lifestyle choice. Welcome Home!
Zillow last checked: 8 hours ago
Listing updated: July 09, 2024 at 08:17pm
Listed by:
Heather Salaga 203-770-8591,
Houlihan Lawrence 203-438-0455
Bought with:
Tim M. Dent, RES.0751280
Coldwell Banker Realty
Source: Smart MLS,MLS#: 170547313
Facts & features
Interior
Bedrooms & bathrooms
- Bedrooms: 6
- Bathrooms: 4
- Full bathrooms: 3
- 1/2 bathrooms: 1
Primary bedroom
- Features: Dressing Room, Full Bath, Hardwood Floor, Walk-In Closet(s)
- Level: Upper
- Area: 164.56 Square Feet
- Dimensions: 12.1 x 13.6
Bedroom
- Features: Hardwood Floor
- Level: Upper
- Area: 147.6 Square Feet
- Dimensions: 12 x 12.3
Bedroom
- Features: Hardwood Floor
- Level: Upper
- Area: 134.31 Square Feet
- Dimensions: 11.1 x 12.1
Bedroom
- Features: Hardwood Floor
- Level: Upper
- Area: 134.31 Square Feet
- Dimensions: 11.1 x 12.1
Bedroom
- Features: Vaulted Ceiling(s), Wall/Wall Carpet
- Level: Third,Upper
- Area: 178.56 Square Feet
- Dimensions: 12.4 x 14.4
Bedroom
- Features: Vaulted Ceiling(s), Wall/Wall Carpet
- Level: Third,Upper
- Area: 99.99 Square Feet
- Dimensions: 9 x 11.11
Dining room
- Features: Hardwood Floor
- Level: Main
- Area: 179.34 Square Feet
- Dimensions: 12.2 x 14.7
Family room
- Features: Hardwood Floor
- Level: Main
- Area: 200.4 Square Feet
- Dimensions: 12 x 16.7
Kitchen
- Features: Balcony/Deck, Dining Area, Granite Counters, Hardwood Floor, Kitchen Island, Sliders
- Level: Main
- Area: 459.33 Square Feet
- Dimensions: 18.3 x 25.1
Living room
- Features: Bay/Bow Window, Fireplace, Hardwood Floor
- Level: Main
- Area: 209.6 Square Feet
- Dimensions: 13.1 x 16
Office
- Features: Hardwood Floor
- Level: Upper
- Area: 43.4 Square Feet
- Dimensions: 6.2 x 7
Rec play room
- Features: Ceiling Fan(s), Vaulted Ceiling(s), Wall/Wall Carpet
- Level: Third,Upper
- Area: 267.3 Square Feet
- Dimensions: 13.5 x 19.8
Heating
- Forced Air, Radiator, Natural Gas
Cooling
- Central Air
Appliances
- Included: Gas Cooktop, Oven, Microwave, Range Hood, Refrigerator, Freezer, Dishwasher, Washer, Dryer, Water Heater
- Laundry: Lower Level, Mud Room
Features
- Entrance Foyer
- Basement: Full,Storage Space
- Attic: None
- Number of fireplaces: 1
Interior area
- Total structure area: 3,260
- Total interior livable area: 3,260 sqft
- Finished area above ground: 3,260
- Finished area below ground: 0
Property
Parking
- Total spaces: 2
- Parking features: Detached, Private, Paved
- Garage spaces: 2
- Has uncovered spaces: Yes
Features
- Patio & porch: Deck, Porch
- Fencing: Partial
- Has view: Yes
- View description: City
Lot
- Size: 0.45 Acres
- Features: Cleared, Landscaped
Details
- Parcel number: 278612
- Zoning: RA
Construction
Type & style
- Home type: SingleFamily
- Architectural style: Colonial,Antique
- Property subtype: Single Family Residence
Materials
- Wood Siding
- Foundation: Stone
- Roof: Other
Condition
- New construction: No
- Year built: 1900
Utilities & green energy
- Sewer: Public Sewer
- Water: Public
Green energy
- Energy efficient items: Insulation, Thermostat
- Energy generation: Solar
Community & neighborhood
Community
- Community features: Basketball Court, Library, Park, Playground, Private Rec Facilities, Tennis Court(s)
Location
- Region: Ridgefield
- Subdivision: Village Center
Price history
| Date | Event | Price |
|---|---|---|
| 6/15/2023 | Sold | $1,165,000-0.9%$357/sqft |
Source: | ||
| 2/25/2023 | Contingent | $1,175,000$360/sqft |
Source: | ||
| 2/3/2023 | Listed for sale | $1,175,000+135%$360/sqft |
Source: | ||
| 3/19/2015 | Sold | $500,000+31.6%$153/sqft |
Source: Public Record Report a problem | ||
| 2/13/1997 | Sold | $380,000$117/sqft |
Source: Public Record Report a problem | ||
Public tax history
| Year | Property taxes | Tax assessment |
|---|---|---|
| 2025 | $17,031 +3.9% | $621,810 |
| 2024 | $16,385 +2.1% | $621,810 |
| 2023 | $16,049 +9.1% | $621,810 +20.2% |
Find assessor info on the county website
Neighborhood: 06877
Nearby schools
GreatSchools rating
- 9/10Veterans Park Elementary SchoolGrades: K-5Distance: 0.3 mi
- 9/10East Ridge Middle SchoolGrades: 6-8Distance: 0.5 mi
- 10/10Ridgefield High SchoolGrades: 9-12Distance: 3.6 mi
Schools provided by the listing agent
- Elementary: Veterans Park
- Middle: East Ridge
- High: Ridgefield
Source: Smart MLS. This data may not be complete. We recommend contacting the local school district to confirm school assignments for this home.
Get pre-qualified for a loan
At Zillow Home Loans, we can pre-qualify you in as little as 5 minutes with no impact to your credit score.An equal housing lender. NMLS #10287.
Sell for more on Zillow
Get a Zillow Showcase℠ listing at no additional cost and you could sell for .
$1,339,500
2% more+$26,790
With Zillow Showcase(estimated)$1,366,290


