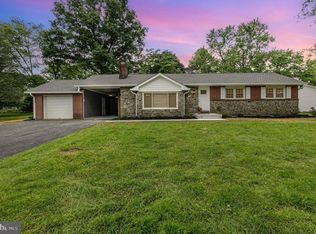Sold for $485,000
$485,000
109 E Ring Factory Rd, Bel Air, MD 21014
4beds
1,274sqft
Single Family Residence
Built in 1961
0.42 Acres Lot
$497,300 Zestimate®
$381/sqft
$2,747 Estimated rent
Home value
$497,300
$458,000 - $542,000
$2,747/mo
Zestimate® history
Loading...
Owner options
Explore your selling options
What's special
Discover this beautifully renovated rancher, with no HOA, in the sought-after Bel Air Colonial Acres. Located just minutes from historic downtown, and directly across the street from Colonial Acres park, you have easy access to all Bel Air has to offer. As you walk through the front door, you will immediately notice the beautiful hardwood floors throughout, open concept and abundance of natural light. Being updated in 2019, the kitchen has all the modern appliances/amenities one would expect. Boasting granite countertops, range hood, pot filler, farmhouse sink, new cabinets, recessed lighting and crown molding, it has it all. The open concept living room has a wood burning fireplace that is sure to keep the home nice and toasty during the colder months. The immaculately updated hallway bathroom, featuring a double sink, will make you feel like you are in a resort. The primary bedroom boasts a similar en suite bathroom, with a double sink, new cabinets and more. The basement is the definition of “open concept” featuring updated flooring throughout, recessed lighting, a 4th bedroom, with walk-in closet and custom shelving, and a 3rd, completely updated, full bathroom. With it’s own driveway, on street parking, and garage, parking will never be an issue. This beautiful home sits on almost a half acre of flat land, that is ideal for raising a family, hosting guests, or space for pets, which makes it ideal for a multitude of buyers.
Zillow last checked: 8 hours ago
Listing updated: February 10, 2025 at 08:50pm
Listed by:
John DiFerdinando 410-365-0447,
Berkshire Hathaway HomeServices PenFed Realty
Bought with:
Sam Bruck, 655639
Northrop Realty
Jory Frankle, 643835
Northrop Realty
Source: Bright MLS,MLS#: MDHR2038584
Facts & features
Interior
Bedrooms & bathrooms
- Bedrooms: 4
- Bathrooms: 3
- Full bathrooms: 3
- Main level bathrooms: 2
- Main level bedrooms: 3
Basement
- Area: 874
Heating
- Forced Air, Natural Gas
Cooling
- Central Air, Electric
Appliances
- Included: Gas Water Heater
- Laundry: Main Level
Features
- Dining Area, Entry Level Bedroom, Family Room Off Kitchen, Floor Plan - Traditional, Formal/Separate Dining Room
- Flooring: Wood
- Windows: Energy Efficient, Vinyl Clad
- Basement: Finished,Sump Pump
- Number of fireplaces: 1
Interior area
- Total structure area: 2,148
- Total interior livable area: 1,274 sqft
- Finished area above ground: 1,274
Property
Parking
- Total spaces: 1
- Parking features: Garage Faces Front, Attached, Driveway, Off Street
- Attached garage spaces: 1
- Has uncovered spaces: Yes
Accessibility
- Accessibility features: Roll-in Shower, Wheelchair Height Shelves
Features
- Levels: Two
- Stories: 2
- Exterior features: Sidewalks, Street Lights
- Pool features: None
Lot
- Size: 0.42 Acres
- Features: Backs to Trees, Cleared, Level
Details
- Additional structures: Above Grade
- Parcel number: 1303107426
- Zoning: R1
- Special conditions: Standard
Construction
Type & style
- Home type: SingleFamily
- Architectural style: Ranch/Rambler
- Property subtype: Single Family Residence
Materials
- Brick
- Foundation: Block
Condition
- New construction: No
- Year built: 1961
Utilities & green energy
- Electric: Other
- Sewer: Public Sewer
- Water: Public
- Utilities for property: Cable Available, Electricity Available, Natural Gas Available, Phone Available
Community & neighborhood
Location
- Region: Bel Air
- Subdivision: Colonial Acres
- Municipality: Bel Air
Other
Other facts
- Listing agreement: Exclusive Right To Sell
- Listing terms: Cash,Conventional,FHA,VA Loan
- Ownership: Fee Simple
Price history
| Date | Event | Price |
|---|---|---|
| 1/28/2025 | Sold | $485,000+1%$381/sqft |
Source: | ||
| 1/9/2025 | Pending sale | $480,000$377/sqft |
Source: | ||
| 1/2/2025 | Listed for sale | $480,000+34.1%$377/sqft |
Source: | ||
| 7/17/2019 | Sold | $358,000-1.9%$281/sqft |
Source: Public Record Report a problem | ||
| 6/4/2019 | Pending sale | $365,000$286/sqft |
Source: Long & Foster Real Estate, Inc. #MDHR230858 Report a problem | ||
Public tax history
| Year | Property taxes | Tax assessment |
|---|---|---|
| 2025 | $4,332 +5.1% | $397,500 +5.1% |
| 2024 | $4,123 +5.3% | $378,333 +5.3% |
| 2023 | $3,915 +5.6% | $359,167 +5.6% |
Find assessor info on the county website
Neighborhood: 21014
Nearby schools
GreatSchools rating
- 8/10Homestead/Wakefield Elementary SchoolGrades: PK-5Distance: 0.8 mi
- 7/10Patterson Mill Middle SchoolGrades: 6-8Distance: 0.9 mi
- 7/10Patterson Mill High SchoolGrades: 9-12Distance: 0.9 mi
Schools provided by the listing agent
- High: Patterson Mill
- District: Harford County Public Schools
Source: Bright MLS. This data may not be complete. We recommend contacting the local school district to confirm school assignments for this home.
Get a cash offer in 3 minutes
Find out how much your home could sell for in as little as 3 minutes with a no-obligation cash offer.
Estimated market value
$497,300
