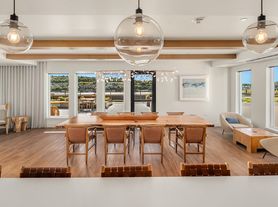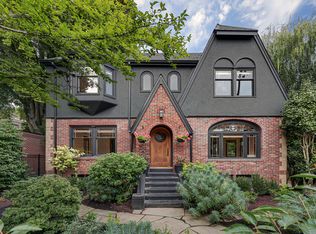This charming Eastlake Craftsman sits above Lake Union on Roanoke with views from the main and upper decks. Enjoy dinner on the back patio, sunsets from the front porch, and a very walkable location. Thoughtfully updated, it features a new kitchen, new tile floors and carpet, new exterior paint, new sewer line, new furnace, and efficient mini-splits. Modernized systems blend seamlessly with classic details, preserving their character. You're geo-zoned to TOPS K-8 up the street, and just steps from local restaurants, shops and more. The low-maintenance yard gives you more time for paddleboarding. The detached one-car garage has enough extra room to store your gear.
Ideally, we're looking for a 6-8 month lease length, but it is open to discussion.
House for rent
Accepts Zillow applications
$5,999/mo
109 E Roanoke St, Seattle, WA 98102
3beds
2,325sqft
Price may not include required fees and charges.
Single family residence
Available now
Small dogs OK
Central air
In unit laundry
Attached garage parking
-- Heating
What's special
New kitchenNew exterior paintLow-maintenance yardNew tile floors
- 29 days
- on Zillow |
- -- |
- -- |
Travel times
Facts & features
Interior
Bedrooms & bathrooms
- Bedrooms: 3
- Bathrooms: 4
- Full bathrooms: 4
Cooling
- Central Air
Appliances
- Included: Dryer, Washer
- Laundry: In Unit
Features
- View
- Flooring: Hardwood
- Furnished: Yes
Interior area
- Total interior livable area: 2,325 sqft
Video & virtual tour
Property
Parking
- Parking features: Attached, Off Street
- Has attached garage: Yes
- Details: Contact manager
Features
- Exterior features: View Type: Lake views
Details
- Parcel number: 2025049062
Construction
Type & style
- Home type: SingleFamily
- Property subtype: Single Family Residence
Community & HOA
Location
- Region: Seattle
Financial & listing details
- Lease term: 6 Month
Price history
| Date | Event | Price |
|---|---|---|
| 9/16/2025 | Price change | $5,999-3.2%$3/sqft |
Source: Zillow Rentals | ||
| 9/11/2025 | Price change | $6,200-4.6%$3/sqft |
Source: Zillow Rentals | ||
| 9/3/2025 | Listed for rent | $6,500+12.1%$3/sqft |
Source: Zillow Rentals | ||
| 5/1/2024 | Listing removed | -- |
Source: Zillow Rentals | ||
| 3/11/2024 | Price change | $5,800-3.3%$2/sqft |
Source: Zillow Rentals | ||

