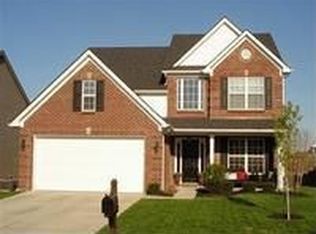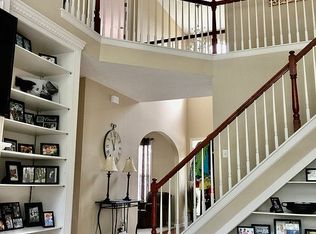Sold for $352,900 on 06/28/24
$352,900
109 Emerson Trl, Georgetown, KY 40324
4beds
2,606sqft
Single Family Residence
Built in 2006
7,405.2 Square Feet Lot
$365,300 Zestimate®
$135/sqft
$2,416 Estimated rent
Home value
$365,300
$318,000 - $420,000
$2,416/mo
Zestimate® history
Loading...
Owner options
Explore your selling options
What's special
Welcome to this charming 4-bedroom, 2.5-bathroom home nestled in a serene neighborhood. Step into the spacious living area flooded with natural light, perfect for hosting gatherings or cozy evenings. Retreat to the master suite featuring a private ensuite bathroom with dual sinks and a relaxing jet tub. Three additional bedrooms offer plenty of space for family or guests. Enjoy outdoor living in the fenced backyard with a patio area, ideal for summer BBQs. Conveniently located near parks, schools, and shopping, this home offers both comfort and convenience for modern living. Don't miss out on the opportunity to make this your dream home! Carpet allowance up to $5k with acceptable offer.
Zillow last checked: 8 hours ago
Listing updated: August 28, 2025 at 10:39pm
Listed by:
Mica Guillaume 859-552-8121,
Rector Hayden Realtors
Bought with:
Ashley Barreto, 283891
EXP Realty, LLC
Source: Imagine MLS,MLS#: 24008939
Facts & features
Interior
Bedrooms & bathrooms
- Bedrooms: 4
- Bathrooms: 3
- Full bathrooms: 2
- 1/2 bathrooms: 1
Primary bedroom
- Level: Second
Bedroom 1
- Level: Second
Bedroom 2
- Level: Second
Bedroom 3
- Level: Second
Bathroom 1
- Description: Full Bath
- Level: Second
Bathroom 2
- Description: Full Bath
- Level: Second
Bathroom 3
- Description: Half Bath
- Level: First
Dining room
- Level: First
Dining room
- Level: First
Great room
- Level: First
Great room
- Level: First
Kitchen
- Level: First
Living room
- Level: First
Living room
- Level: First
Heating
- Electric, Forced Air, Hot Water
Cooling
- Electric
Appliances
- Included: Disposal, Dishwasher, Microwave, Refrigerator, Cooktop, Oven, Range
- Laundry: Electric Dryer Hookup, Washer Hookup
Features
- Entrance Foyer, Eat-in Kitchen, Walk-In Closet(s), Ceiling Fan(s)
- Flooring: Carpet, Tile, Vinyl
- Windows: Blinds
- Has basement: No
- Has fireplace: Yes
- Fireplace features: Dining Room, Great Room, Kitchen, Living Room, Outside
Interior area
- Total structure area: 2,606
- Total interior livable area: 2,606 sqft
- Finished area above ground: 2,606
- Finished area below ground: 0
Property
Parking
- Total spaces: 2
- Parking features: Attached Garage, Driveway
- Garage spaces: 2
- Has uncovered spaces: Yes
Features
- Levels: Two
- Patio & porch: Patio
- Fencing: Wood
- Has view: Yes
- View description: Neighborhood, Suburban
Lot
- Size: 7,405 sqft
Details
- Parcel number: 140 40 369 000
Construction
Type & style
- Home type: SingleFamily
- Property subtype: Single Family Residence
Materials
- Brick Veneer, Vinyl Siding
- Foundation: Block
- Roof: Shingle
Condition
- New construction: No
- Year built: 2006
Utilities & green energy
- Sewer: Public Sewer
- Water: Public
Community & neighborhood
Location
- Region: Georgetown
- Subdivision: Bradford Place
HOA & financial
HOA
- HOA fee: $145 annually
- Services included: Snow Removal, Maintenance Grounds
Price history
| Date | Event | Price |
|---|---|---|
| 6/28/2024 | Sold | $352,900-1.9%$135/sqft |
Source: | ||
| 5/16/2024 | Pending sale | $359,900$138/sqft |
Source: | ||
| 5/6/2024 | Listed for sale | $359,900+40%$138/sqft |
Source: | ||
| 11/2/2020 | Sold | $257,000+0.8%$99/sqft |
Source: | ||
| 10/1/2020 | Pending sale | $254,900$98/sqft |
Source: Keller Williams Bluegrass #20020226 | ||
Public tax history
| Year | Property taxes | Tax assessment |
|---|---|---|
| 2022 | $2,230 -1.1% | $257,000 |
| 2021 | $2,254 +1047.8% | $257,000 +30.9% |
| 2017 | $196 +53.9% | $196,360 |
Find assessor info on the county website
Neighborhood: 40324
Nearby schools
GreatSchools rating
- 4/10Southern Elementary SchoolGrades: K-5Distance: 1.2 mi
- 4/10Georgetown Middle SchoolGrades: 6-8Distance: 1.1 mi
- 6/10Scott County High SchoolGrades: 9-12Distance: 2.6 mi
Schools provided by the listing agent
- Elementary: Southern
- Middle: Georgetown
- High: Great Crossing
Source: Imagine MLS. This data may not be complete. We recommend contacting the local school district to confirm school assignments for this home.

Get pre-qualified for a loan
At Zillow Home Loans, we can pre-qualify you in as little as 5 minutes with no impact to your credit score.An equal housing lender. NMLS #10287.

