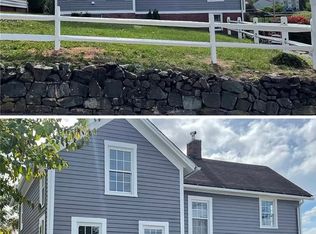Sold for $340,000 on 07/31/25
$340,000
109 Fairview Avenue, Hamden, CT 06514
4beds
3,298sqft
Single Family Residence
Built in 1941
0.29 Acres Lot
$345,500 Zestimate®
$103/sqft
$4,093 Estimated rent
Home value
$345,500
$307,000 - $387,000
$4,093/mo
Zestimate® history
Loading...
Owner options
Explore your selling options
What's special
Welcome to a home full of endless possibilities! This deceptively spacious Cape Cod-style residence offers much more than meets the eye. Featuring 4 bedrooms, 3 full bathrooms, and a detached 2-car garage with a half bath and a full upstairs, this home is designed for both comfort and versatility. On the main level, you'll find a well-appointed kitchen, a formal dining room, a cozy living room, three generously sized bedrooms, a full bathroom, and a charming sun porch. The lower level provides additional living space, including another full bathroom, a bedroom or office, and another kitchen for a potential in-law setup. Upstairs, the carpeted floors conceal beautiful hardwood beneath, along with yet another full bathroom. The detached 2-car garage is heated by a separate oil heat source and includes a convenient half bath. Situated on a .29-acre corner lot, this home is equipped with city water, sewer, natural gas, and central air which was updated within the last three years. The roof was replaced two years ago when the solar panels were installed. This home is within 5 minutes of Yale University, SCSU, Eli Whitney, gas stations, grocery stores and so much more. Selling as-is.
Zillow last checked: 8 hours ago
Listing updated: July 31, 2025 at 12:38pm
Listed by:
Samantha L. Celentano 203-871-8254,
Coldwell Banker Realty 203-481-4571
Bought with:
Noor Ahmed, RES.0817472
RE/MAX Heritage
Source: Smart MLS,MLS#: 24086468
Facts & features
Interior
Bedrooms & bathrooms
- Bedrooms: 4
- Bathrooms: 4
- Full bathrooms: 3
- 1/2 bathrooms: 1
Primary bedroom
- Level: Main
Bedroom
- Level: Lower
Bedroom
- Level: Main
Bedroom
- Level: Main
Bathroom
- Level: Main
Bathroom
- Level: Upper
Bathroom
- Level: Lower
Dining room
- Level: Main
Family room
- Level: Lower
Family room
- Level: Upper
Kitchen
- Level: Main
Kitchen
- Level: Lower
Living room
- Level: Main
Heating
- Forced Air, Natural Gas, Oil
Cooling
- Central Air
Appliances
- Included: Oven/Range, Microwave, Refrigerator, Washer, Dryer
Features
- In-Law Floorplan
- Basement: Full,Heated,Finished,Apartment,Liveable Space
- Attic: Heated,Finished,Walk-up
- Number of fireplaces: 1
Interior area
- Total structure area: 3,298
- Total interior livable area: 3,298 sqft
- Finished area above ground: 1,882
- Finished area below ground: 1,416
Property
Parking
- Total spaces: 2
- Parking features: Detached
- Garage spaces: 2
Lot
- Size: 0.29 Acres
- Features: Corner Lot
Details
- Parcel number: 1128727
- Zoning: R5
Construction
Type & style
- Home type: SingleFamily
- Architectural style: Cape Cod
- Property subtype: Single Family Residence
Materials
- Vinyl Siding
- Foundation: Concrete Perimeter
- Roof: Asphalt
Condition
- New construction: No
- Year built: 1941
Utilities & green energy
- Sewer: Public Sewer
- Water: Public
Community & neighborhood
Community
- Community features: Basketball Court, Library, Medical Facilities, Park
Location
- Region: Hamden
Price history
| Date | Event | Price |
|---|---|---|
| 7/31/2025 | Sold | $340,000-5.6%$103/sqft |
Source: | ||
| 7/28/2025 | Pending sale | $360,000$109/sqft |
Source: | ||
| 6/15/2025 | Price change | $360,000-5.3%$109/sqft |
Source: | ||
| 5/22/2025 | Price change | $380,000-5%$115/sqft |
Source: | ||
| 4/30/2025 | Listed for sale | $400,000+6.7%$121/sqft |
Source: | ||
Public tax history
| Year | Property taxes | Tax assessment |
|---|---|---|
| 2025 | $12,275 +23.2% | $236,600 +32.1% |
| 2024 | $9,961 -2.3% | $179,130 -0.9% |
| 2023 | $10,194 +1.6% | $180,810 |
Find assessor info on the county website
Neighborhood: 06514
Nearby schools
GreatSchools rating
- 3/10Church Street SchoolGrades: PK-6Distance: 1 mi
- 4/10Hamden Middle SchoolGrades: 7-8Distance: 3.1 mi
- 4/10Hamden High SchoolGrades: 9-12Distance: 2.1 mi
Schools provided by the listing agent
- High: Hamden
Source: Smart MLS. This data may not be complete. We recommend contacting the local school district to confirm school assignments for this home.

Get pre-qualified for a loan
At Zillow Home Loans, we can pre-qualify you in as little as 5 minutes with no impact to your credit score.An equal housing lender. NMLS #10287.
Sell for more on Zillow
Get a free Zillow Showcase℠ listing and you could sell for .
$345,500
2% more+ $6,910
With Zillow Showcase(estimated)
$352,410