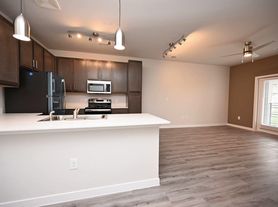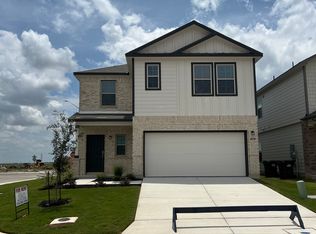Wonderful One Story 4 bedroom / 2 bath home, set on an oversized lot. This gently lived-in home features a private, spacious backyard-perfect for a play set or entertaining. The kitchen offers granite counters, pantry storage, recessed lighting, and appliances for easy meal prep. The expansive primary suite includes an en-suite bath with walk-in shower and an impressively large walk-in closet. Three additional bedrooms provide flexibility for guests, a home office, or hobbies. The central living room opens to a west-facing patio for relaxing and enjoying Texas sunsets. Smart Home features add everyday convenience. Neighborhood Amenities to include a playground and splashpad. Convenient location near San Marcos High, a short drive to the heart of San Marcos, and quick access to I-35
Wonderful One Story 4 bedroom / 2 bath home, set on an oversized lot. This gently lived-in home features a private, spacious backyard-perfect for a play set or entertaining. The kitchen offers granite counters, pantry storage, recessed lighting, and appliances for easy meal prep. The expansive primary suite includes an en-suite bath with walk-in shower and an impressively large walk-in closet. Three additional bedrooms provide flexibility for guests, a home office, or hobbies. The central living room opens to a west-facing patio for relaxing and enjoying Texas sunsets. Smart Home features add everyday convenience. Neighborhood Amenities to include a playground and splashpad. Convenient location near San Marcos High, a short drive to the heart of San Marcos, and quick access to I-35
House for rent
$1,800/mo
109 Falco Ln, San Marcos, TX 78666
4beds
1,546sqft
Price may not include required fees and charges.
Single family residence
Available now
Cats, dogs OK
Air conditioner, ceiling fan
Hookups laundry
Garage parking
-- Heating
What's special
West-facing patioRecessed lightingGranite countersImpressively large walk-in closetOversized lotPantry storageExpansive primary suite
- 4 days |
- -- |
- -- |
Travel times
Looking to buy when your lease ends?
Get a special Zillow offer on an account designed to grow your down payment. Save faster with up to a 6% match & an industry leading APY.
Offer exclusive to Foyer+; Terms apply. Details on landing page.
Facts & features
Interior
Bedrooms & bathrooms
- Bedrooms: 4
- Bathrooms: 2
- Full bathrooms: 2
Cooling
- Air Conditioner, Ceiling Fan
Appliances
- Included: Dishwasher, Disposal, Microwave, Range, Refrigerator, WD Hookup
- Laundry: Hookups
Features
- Ceiling Fan(s), WD Hookup, Walk In Closet, Walk-In Closet(s)
- Flooring: Carpet, Linoleum/Vinyl
- Windows: Window Coverings
Interior area
- Total interior livable area: 1,546 sqft
Property
Parking
- Parking features: Garage
- Has garage: Yes
- Details: Contact manager
Features
- Patio & porch: Patio
- Exterior features: Courtyard, Pet friendly, Walk In Closet
Details
- Parcel number: 112060000U010003
Construction
Type & style
- Home type: SingleFamily
- Property subtype: Single Family Residence
Condition
- Year built: 2020
Community & HOA
Community
- Features: Playground
- Security: Gated Community
Location
- Region: San Marcos
Financial & listing details
- Lease term: Contact For Details
Price history
| Date | Event | Price |
|---|---|---|
| 10/13/2025 | Listed for rent | $1,800$1/sqft |
Source: Zillow Rentals | ||
| 9/30/2025 | Listing removed | $265,000$171/sqft |
Source: | ||
| 9/12/2025 | Price change | $265,000-3.6%$171/sqft |
Source: | ||
| 8/19/2025 | Price change | $275,000-1.4%$178/sqft |
Source: | ||
| 8/6/2025 | Price change | $279,000-0.4%$180/sqft |
Source: | ||

