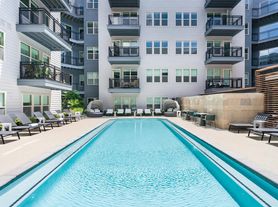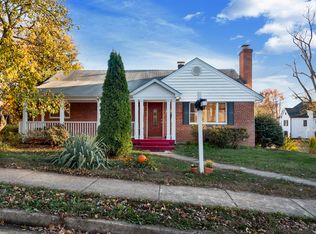Welcome to 109 Falls Avenue, with an unbeatable location within the highly coveted Falls Church City school pyramid (McDaniel School, Mary Ellen Henderson MS, Meridian HS) and mere seconds from downtown Falls Church! Completely turn-key and move-in ready, this idyllic rambler boasts hardwood flooring, a renovated kitchen and baths, and ample natural light that flows seamlessly throughout each room of the home. Experience main-level living with three full-sized bedrooms on the first floor, as well as an additional den in the lower level. The gourmet kitchen offers stainless appliances, quartz countertops and ceramic subway tiled backsplash. Enjoy a secondary living space in the finished lower level rec room with walkout access, and ample room for storage in the unfinished space. The outdoor deck offers the perfect space for dining al-fresco, overlooking the fully fenced, flat backyard. Located seconds from Birch and Broad Shopping Center, Founders Row, and downtown Falls Church, this home's location leaves nothing to be desired. Less than a mile to the West Falls Church Metro and easy access to I-66, I-495, Routes 29, 50 & 7.
Lease duration 1-2 years. Renter is responsible for utilities and yard care.
House for rent
Accepts Zillow applications
$4,500/mo
109 Falls Ave, Falls Church, VA 22046
3beds
2,620sqft
Price may not include required fees and charges.
Single family residence
Available now
Dogs OK
Central air
In unit laundry
Off street parking
Forced air
What's special
Main-level livingFully fenced flat backyardStainless appliancesAmple natural lightHardwood flooringQuartz countertopsGourmet kitchen
- 69 days |
- -- |
- -- |
Zillow last checked: 9 hours ago
Listing updated: November 07, 2025 at 06:09pm
Travel times
Facts & features
Interior
Bedrooms & bathrooms
- Bedrooms: 3
- Bathrooms: 2
- Full bathrooms: 2
Heating
- Forced Air
Cooling
- Central Air
Appliances
- Included: Dishwasher, Dryer, Freezer, Microwave, Oven, Refrigerator, Washer
- Laundry: In Unit
Features
- Flooring: Carpet, Hardwood, Tile
Interior area
- Total interior livable area: 2,620 sqft
Property
Parking
- Parking features: Off Street
- Details: Contact manager
Features
- Exterior features: Heating system: Forced Air
- Fencing: Fenced Yard
Details
- Parcel number: 51219029
Construction
Type & style
- Home type: SingleFamily
- Property subtype: Single Family Residence
Community & HOA
Location
- Region: Falls Church
Financial & listing details
- Lease term: 1 Year
Price history
| Date | Event | Price |
|---|---|---|
| 9/28/2025 | Listed for rent | $4,500+57.9%$2/sqft |
Source: Zillow Rentals | ||
| 9/12/2025 | Sold | $950,000+0%$363/sqft |
Source: | ||
| 8/20/2025 | Listed for sale | $949,900$363/sqft |
Source: | ||
| 8/18/2025 | Contingent | $949,900$363/sqft |
Source: | ||
| 8/15/2025 | Listed for sale | $949,900+19.9%$363/sqft |
Source: | ||

