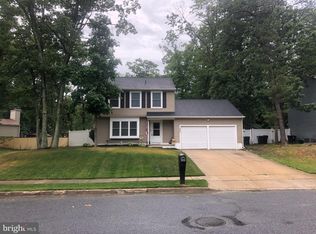Sold for $394,900 on 07/28/25
$394,900
109 Fenway Ave, Atco, NJ 08004
4beds
2,778sqft
Single Family Residence
Built in 1988
-- sqft lot
$-- Zestimate®
$142/sqft
$3,482 Estimated rent
Home value
Not available
Estimated sales range
Not available
$3,482/mo
Zestimate® history
Loading...
Owner options
Explore your selling options
What's special
Welcome Home! This beautiful turn-key home is ready for the new homeowners. Enter through the foyer to a spacious living room opening up to the dining room—the updated kitchen offers white shaker cabinets, subway tile backsplash, and stainless appliances. First floor includes a powder room, laundry room, sunken family room with fireplace, and interior access to the two-car attached garage just off the kitchen. Heading up to the second floor, the main bedroom suite offers a walk-in closet and a full private bathroom; three additional bedrooms and a full bathroom complete the second floor—the second floor has pull-down stairs to the attic for extra storage. Don't forget that the full finished basement gives you endless opportunities. The covered front porch is a great place to enjoy the peace, as this home is located on a quiet road. The privately fenced back yard offers so many possibilities.
Zillow last checked: 8 hours ago
Listing updated: July 29, 2025 at 09:14am
Listed by:
Sharita Rivera 856-889-2195,
Rivera Realty, LLC
Bought with:
Marie Elaina Killian, 1433914
Penzone Realty
Source: Bright MLS,MLS#: NJCD2093156
Facts & features
Interior
Bedrooms & bathrooms
- Bedrooms: 4
- Bathrooms: 3
- Full bathrooms: 2
- 1/2 bathrooms: 1
- Main level bathrooms: 1
Primary bedroom
- Level: Upper
- Area: 168 Square Feet
- Dimensions: 14 X 12
Primary bedroom
- Level: Unspecified
Bedroom 1
- Level: Upper
- Area: 180 Square Feet
- Dimensions: 15 X 12
Bedroom 2
- Level: Upper
- Area: 110 Square Feet
- Dimensions: 11 X 10
Bedroom 3
- Level: Upper
- Area: 90 Square Feet
- Dimensions: 10 X 9
Other
- Features: Attic - Pull-Down Stairs
- Level: Unspecified
Dining room
- Level: Main
- Area: 120 Square Feet
- Dimensions: 12 X 10
Family room
- Level: Main
- Area: 234 Square Feet
- Dimensions: 18 X 13
Kitchen
- Features: Kitchen - Electric Cooking, Pantry
- Level: Main
- Area: 168 Square Feet
- Dimensions: 12 X 14
Living room
- Features: Fireplace - Other
- Level: Main
- Area: 240 Square Feet
- Dimensions: 20 X 12
Other
- Description: GAMEROOM
- Level: Lower
- Area: 300 Square Feet
- Dimensions: 20 X 15
Heating
- Forced Air, Natural Gas
Cooling
- Central Air, Electric
Appliances
- Included: Gas Water Heater
Features
- Cathedral Ceiling(s)
- Basement: Full,Finished
- Number of fireplaces: 1
Interior area
- Total structure area: 2,778
- Total interior livable area: 2,778 sqft
- Finished area above ground: 1,878
- Finished area below ground: 900
Property
Parking
- Total spaces: 2
- Parking features: Inside Entrance, Attached, Driveway
- Attached garage spaces: 2
- Has uncovered spaces: Yes
Accessibility
- Accessibility features: None
Features
- Levels: Two
- Stories: 2
- Patio & porch: Deck, Porch
- Exterior features: Sidewalks, Street Lights
- Pool features: None
- Fencing: Other
Lot
- Dimensions: 19.00 x 0.00
- Features: Sloped
Details
- Additional structures: Above Grade, Below Grade
- Parcel number: 3603101 0200029
- Zoning: PR3
- Special conditions: Real Estate Owned
Construction
Type & style
- Home type: SingleFamily
- Architectural style: Colonial
- Property subtype: Single Family Residence
Materials
- Frame
- Foundation: Brick/Mortar
- Roof: Shingle
Condition
- New construction: No
- Year built: 1988
Utilities & green energy
- Electric: 100 Amp Service, Circuit Breakers
- Sewer: Public Sewer
- Water: Public
Community & neighborhood
Location
- Region: Atco
- Subdivision: Waterford Green
- Municipality: WINSLOW TWP
Other
Other facts
- Listing agreement: Exclusive Right To Sell
- Listing terms: Cash,Conventional,FHA,VA Loan
- Ownership: Fee Simple
Price history
| Date | Event | Price |
|---|---|---|
| 7/28/2025 | Sold | $394,900+139.3%$142/sqft |
Source: | ||
| 4/13/2018 | Listing removed | $1,675$1/sqft |
Source: WRI Property Management | ||
| 4/3/2018 | Listed for rent | $1,675$1/sqft |
Source: WRI Property Management | ||
| 9/19/2014 | Listing removed | $165,000$59/sqft |
Source: CENTURY 21 Reilly Realtors #6231595 | ||
| 5/6/2014 | Listed for sale | $165,000$59/sqft |
Source: CENTURY 21 Reilly Realtors #6231595 | ||
Public tax history
| Year | Property taxes | Tax assessment |
|---|---|---|
| 2025 | $6,663 | $183,800 |
| 2024 | $6,663 -4.6% | $183,800 |
| 2023 | $6,983 +3.2% | $183,800 |
Find assessor info on the county website
Neighborhood: 08004
Nearby schools
GreatSchools rating
- 4/10Winslow Township School No. 5 Elementary SchoolGrades: 4-6Distance: 2.7 mi
- 2/10Winslow Twp Middle SchoolGrades: 7-8Distance: 0.8 mi
- 2/10Winslow Twp High SchoolGrades: 9-12Distance: 1.1 mi
Schools provided by the listing agent
- Middle: Winslow Township
- High: Winslow Township
- District: Winslow Township Public Schools
Source: Bright MLS. This data may not be complete. We recommend contacting the local school district to confirm school assignments for this home.

Get pre-qualified for a loan
At Zillow Home Loans, we can pre-qualify you in as little as 5 minutes with no impact to your credit score.An equal housing lender. NMLS #10287.
