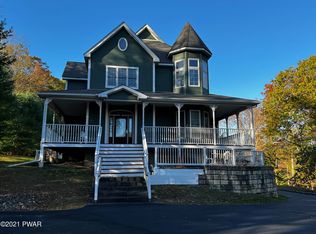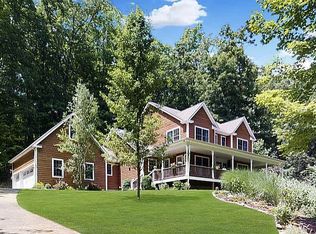Sold for $325,000
$325,000
109 Foster Hill Rd, Milford, PA 18337
2beds
2,722sqft
Single Family Residence
Built in 1961
1.15 Acres Lot
$337,100 Zestimate®
$119/sqft
$2,401 Estimated rent
Home value
$337,100
$287,000 - $398,000
$2,401/mo
Zestimate® history
Loading...
Owner options
Explore your selling options
What's special
Charming Ranch Home with Endless Potential - 109 Foster Hill Road is just a stone's throw from the historic charm of Milford. This spacious ranch-style home is brimming with possibilities. Set on over an acre of land and free from HOA restrictions, this property invites you to bring your imagination to unlock its true potential. As you approach, you'll be welcomed by a charming covered front porch, perfect for enjoying peaceful mornings or evenings. Inside, the home boasts a generous layout featuring a large living room, an equally spacious dining room, and a well-sized kitchen. A convenient laundry room is located just off the kitchen, enhancing the home's functionality. The bedrooms are generously sized, providing comfort and versatility for family or guests. The walk-up attic spans the full length of the house, providing ample storage or the opportunity for future expansion. Additionally, a large basement offers even more space for your needs. Beneath the carpets you'll discover beautiful hardwood floors waiting to be revealed. This home has a new roof and two garages, one of which is currently utilized as a workshop, this home caters to both hobbyists and those in need of extra storage. Don't miss your chance to transform this charming ranch into your dream home!
Zillow last checked: 8 hours ago
Listing updated: July 18, 2025 at 08:23am
Listed by:
Rebecca Repecki,
Realty Executives Exceptional Milford
Bought with:
Rebecca Repecki, RS332144
Realty Executives Exceptional Milford
Source: PWAR,MLS#: PW251034
Facts & features
Interior
Bedrooms & bathrooms
- Bedrooms: 2
- Bathrooms: 2
- Full bathrooms: 2
Primary bedroom
- Area: 255.92
- Dimensions: 15.01 x 17.05
Bedroom 2
- Area: 168.68
- Dimensions: 12.04 x 14.01
Bathroom 1
- Area: 35.77
- Dimensions: 7 x 5.11
Bonus room
- Description: Mudd Room
- Area: 20.32
- Dimensions: 5.08 x 4
Dining room
- Area: 197.79
- Dimensions: 13.09 x 15.11
Kitchen
- Area: 140.84
- Dimensions: 14 x 10.06
Laundry
- Description: With Hardwood Floors
- Area: 157.61
- Dimensions: 13.08 x 12.05
Living room
- Area: 196.94
- Dimensions: 15.08 x 13.06
Heating
- Oil
Cooling
- Wall Unit(s)
Appliances
- Included: Washer/Dryer, Refrigerator
- Laundry: Laundry Room
Features
- Flooring: Carpet, Linoleum, Hardwood
- Basement: Full,Partially Finished
- Attic: Floored,Walk Up
Interior area
- Total structure area: 2,722
- Total interior livable area: 2,722 sqft
- Finished area above ground: 1,666
- Finished area below ground: 1,056
Property
Parking
- Parking features: Driveway, Garage, Paved
- Has garage: Yes
- Has uncovered spaces: Yes
Accessibility
- Accessibility features: Accessible Approach with Ramp
Features
- Levels: One
- Stories: 1
- Patio & porch: Covered, Front Porch
- Body of water: None
Lot
- Size: 1.15 Acres
Details
- Additional structures: Garage(s)
- Parcel number: 113.010215 000551
- Zoning: Residential
Construction
Type & style
- Home type: SingleFamily
- Architectural style: Ranch
- Property subtype: Single Family Residence
Materials
- Vinyl Siding
- Roof: Asphalt
Condition
- New construction: No
- Year built: 1961
Utilities & green energy
- Water: Well
Community & neighborhood
Location
- Region: Milford
- Subdivision: None
Other
Other facts
- Listing terms: Cash,Conventional
Price history
| Date | Event | Price |
|---|---|---|
| 7/18/2025 | Sold | $325,000-4.1%$119/sqft |
Source: | ||
| 4/25/2025 | Pending sale | $339,000$125/sqft |
Source: | ||
| 4/21/2025 | Listing removed | $339,000$125/sqft |
Source: | ||
| 4/20/2025 | Listed for sale | $339,000+63862.3%$125/sqft |
Source: | ||
| 3/13/2007 | Sold | $530 |
Source: Public Record Report a problem | ||
Public tax history
| Year | Property taxes | Tax assessment |
|---|---|---|
| 2025 | $4,444 +4.5% | $27,110 |
| 2024 | $4,251 +2.8% | $27,110 |
| 2023 | $4,136 +2.7% | $27,110 |
Find assessor info on the county website
Neighborhood: 18337
Nearby schools
GreatSchools rating
- 8/10Delaware Valley El SchoolGrades: PK-5Distance: 5.9 mi
- 6/10Delaware Valley Middle SchoolGrades: 6-8Distance: 3.4 mi
- 10/10Delaware Valley High SchoolGrades: 9-12Distance: 0.6 mi
Get a cash offer in 3 minutes
Find out how much your home could sell for in as little as 3 minutes with a no-obligation cash offer.
Estimated market value$337,100
Get a cash offer in 3 minutes
Find out how much your home could sell for in as little as 3 minutes with a no-obligation cash offer.
Estimated market value
$337,100

