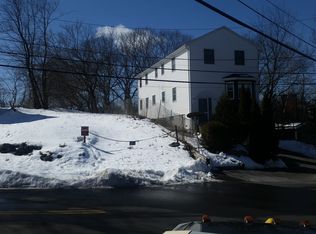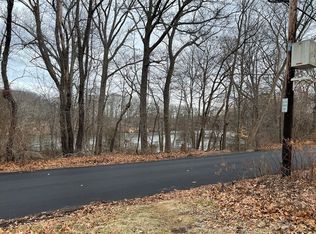Sold for $951,000
$951,000
109 Foster Rd, Swampscott, MA 01907
5beds
2,798sqft
Single Family Residence
Built in 1973
0.26 Acres Lot
$948,800 Zestimate®
$340/sqft
$4,439 Estimated rent
Home value
$948,800
$901,000 - $1.01M
$4,439/mo
Zestimate® history
Loading...
Owner options
Explore your selling options
What's special
Escape to the tranquility of a serene country setting with breathtaking panoramic views of Foster's Pond, all from the comfort of your recently renovated retreat. This stunning 5-bedroom home with in-law apt. offers the perfect blend of comfort, charm, and versatility. The redesigned open concept living space allows for large family gatherings. New white oak flooring spans throughout the main living area, infusing the space with a sense of continuity and sophistication. A focal point of the home is the stunning new kitchen, meticulously crafted to inspire culinary creativity. Adorned with sleek quartz countertops, the kitchen exudes luxury and style while providing ample space for meal preparation and entertainment. The home features 2 wood burning fireplaces, central air/heat, heated sunroom w/walls of windows. All updated systems. The proximity of the commuter rail ensures quick and efficient travel into Boston. Enjoy Swampscott's local beaches, shopping and fabulous restaurants.
Zillow last checked: 8 hours ago
Listing updated: May 28, 2024 at 11:49am
Listed by:
Paula Pickett 781-913-6663,
Coldwell Banker Realty - Marblehead 781-631-9511,
Eric Shaker 603-312-6324
Bought with:
Paula Pickett
Coldwell Banker Realty - Marblehead
Source: MLS PIN,MLS#: 73224625
Facts & features
Interior
Bedrooms & bathrooms
- Bedrooms: 5
- Bathrooms: 2
- Full bathrooms: 2
- Main level bathrooms: 1
- Main level bedrooms: 3
Primary bedroom
- Features: Flooring - Hardwood, Attic Access, Recessed Lighting, Remodeled, Closet - Double
- Level: Main,First
Bedroom 2
- Features: Closet, Flooring - Hardwood, Recessed Lighting, Remodeled
- Level: Main,First
Bedroom 3
- Features: Closet, Flooring - Hardwood, Recessed Lighting, Remodeled
- Level: Main,First
Bedroom 4
- Features: Closet, Flooring - Vinyl, Remodeled, Lighting - Overhead
- Level: Basement
Bedroom 5
- Features: Closet, Flooring - Vinyl, Remodeled, Lighting - Overhead
- Level: Basement
Primary bathroom
- Features: No
Bathroom 1
- Features: Bathroom - Full, Bathroom - Tiled With Tub & Shower, Closet - Linen, Flooring - Stone/Ceramic Tile, Remodeled, Lighting - Sconce, Beadboard
- Level: Main,First
Bathroom 2
- Features: Bathroom - Full, Bathroom - With Tub & Shower, Remodeled
- Level: Basement
Dining room
- Level: First
Family room
- Features: Wood / Coal / Pellet Stove, Closet, Flooring - Vinyl, Window(s) - Picture, Exterior Access, Recessed Lighting, Remodeled
- Level: Basement
Kitchen
- Features: Flooring - Hardwood, Dining Area, Countertops - Stone/Granite/Solid, Countertops - Upgraded, Kitchen Island, Cabinets - Upgraded, Open Floorplan, Recessed Lighting, Remodeled, Stainless Steel Appliances, Lighting - Pendant
- Level: Main,First
Living room
- Features: Wood / Coal / Pellet Stove, Flooring - Hardwood, Window(s) - Picture, Exterior Access, Open Floorplan, Recessed Lighting, Remodeled
- Level: Main,First
Heating
- Central, Forced Air, Heat Pump, Fireplace
Cooling
- Central Air, Heat Pump
Appliances
- Included: Electric Water Heater, Range, Dishwasher, Microwave, Refrigerator
- Laundry: Electric Dryer Hookup, Remodeled, Washer Hookup, In Basement
Features
- Bathroom - Full, Bathroom - With Tub & Shower, Closet, Dining Area, Pantry, Countertops - Upgraded, Cabinets - Upgraded, Open Floorplan, Recessed Lighting, Bathroom - With Shower Stall, Closet - Double, Ceiling Fan(s), Slider, Kitchen, Accessory Apt., Sun Room
- Flooring: Vinyl, Hardwood, Flooring - Vinyl
- Windows: Insulated Windows
- Basement: Full,Finished,Walk-Out Access,Interior Entry,Garage Access
- Number of fireplaces: 2
- Fireplace features: Family Room, Living Room
Interior area
- Total structure area: 2,798
- Total interior livable area: 2,798 sqft
Property
Parking
- Total spaces: 5
- Parking features: Attached, Under, Off Street
- Attached garage spaces: 1
- Uncovered spaces: 4
Accessibility
- Accessibility features: Handicap Accessible
Features
- Patio & porch: Porch - Enclosed, Patio
- Exterior features: Porch - Enclosed, Patio
- Has view: Yes
- View description: Scenic View(s), Water, Pond, Public Water View
- Has water view: Yes
- Water view: Pond,Public,Water
- Waterfront features: Ocean, 1 to 2 Mile To Beach, Beach Ownership(Public)
Lot
- Size: 0.26 Acres
- Features: Corner Lot, Wooded, Gentle Sloping
Details
- Parcel number: 2166657
- Zoning: A2
Construction
Type & style
- Home type: SingleFamily
- Architectural style: Split Entry
- Property subtype: Single Family Residence
Materials
- Frame
- Foundation: Concrete Perimeter
- Roof: Shingle
Condition
- Updated/Remodeled,Remodeled
- Year built: 1973
Utilities & green energy
- Electric: Circuit Breakers, 200+ Amp Service
- Sewer: Public Sewer
- Water: Public
- Utilities for property: for Electric Range, for Electric Oven, for Electric Dryer, Washer Hookup
Community & neighborhood
Community
- Community features: Public Transportation, Shopping, Park, Walk/Jog Trails, Golf, Bike Path, Conservation Area, House of Worship, Public School, T-Station
Location
- Region: Swampscott
- Subdivision: Foster's Dam
Price history
| Date | Event | Price |
|---|---|---|
| 5/28/2024 | Sold | $951,000+5.7%$340/sqft |
Source: MLS PIN #73224625 Report a problem | ||
| 4/23/2024 | Contingent | $899,900$322/sqft |
Source: MLS PIN #73224625 Report a problem | ||
| 4/16/2024 | Listed for sale | $899,900+59.1%$322/sqft |
Source: MLS PIN #73224625 Report a problem | ||
| 11/20/2023 | Sold | $565,500+13.3%$202/sqft |
Source: MLS PIN #73170610 Report a problem | ||
| 10/16/2023 | Listed for sale | $499,000$178/sqft |
Source: MLS PIN #73170610 Report a problem | ||
Public tax history
| Year | Property taxes | Tax assessment |
|---|---|---|
| 2025 | $10,281 +45.7% | $896,300 +46% |
| 2024 | $7,056 +1.3% | $614,100 +3.5% |
| 2023 | $6,965 | $593,300 |
Find assessor info on the county website
Neighborhood: 01907
Nearby schools
GreatSchools rating
- 3/10Clarke Elementary SchoolGrades: K-4Distance: 0.7 mi
- 7/10Swampscott Middle SchoolGrades: PK,5-8Distance: 1.3 mi
- 8/10Swampscott High SchoolGrades: 9-12Distance: 0.4 mi
Schools provided by the listing agent
- Elementary: Clarke/Hadley
- Middle: Sms
- High: Shs
Source: MLS PIN. This data may not be complete. We recommend contacting the local school district to confirm school assignments for this home.
Get a cash offer in 3 minutes
Find out how much your home could sell for in as little as 3 minutes with a no-obligation cash offer.
Estimated market value$948,800
Get a cash offer in 3 minutes
Find out how much your home could sell for in as little as 3 minutes with a no-obligation cash offer.
Estimated market value
$948,800

