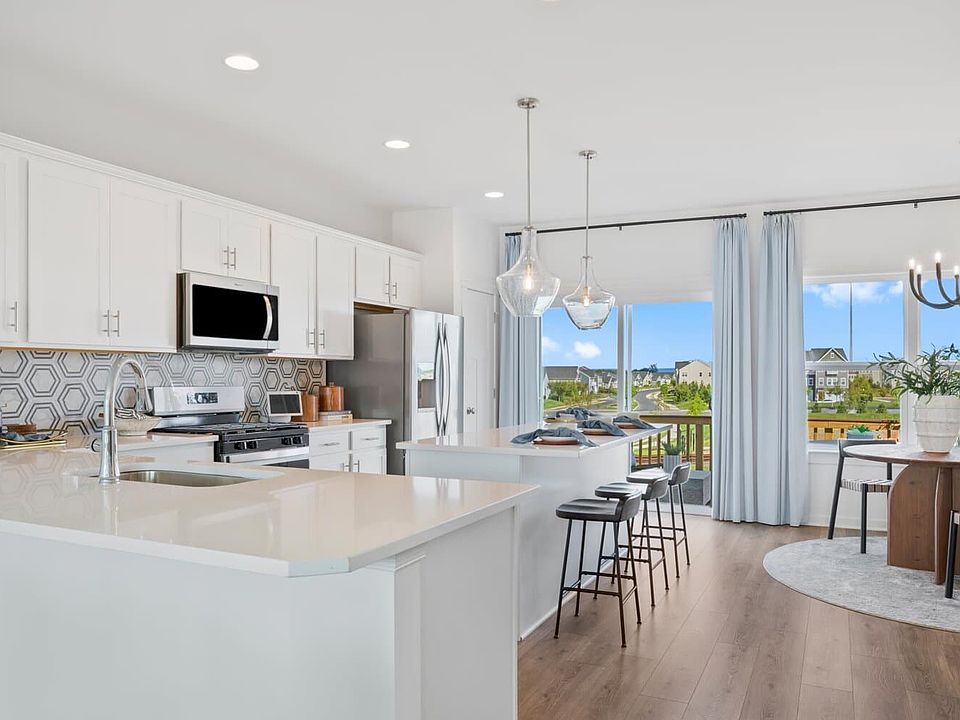The three-level Skyline model masterfully combines a traditional exterior with a contemporary, open-concept floor plan. On the main level, you'll find an expansive living room, bathed in natural light from numerous windows, flows effortlessly into the dining area and kitchen. The kitchen is designed with an L-shaped countertop and an island that borders the dining room. A cozy nook serves as a perfect breakfast area, with an option to add an eating bar for extra convenience. The upper floor boasts a spacious primary suite with a generous walk-in closet and an en suite bathroom. This level also includes two additional bedrooms, a full bathroom, and an optional laundry area for added functionality. The lower level enhances your living space with an optional recreation room or an additional bedroom, complete with a full bathroom.
New construction
$419,990
109 Gelding Way, Stephenson, VA 22656
3beds
1,905sqft
Single Family Residence
Built in 2025
-- sqft lot
$-- Zestimate®
$220/sqft
$-- HOA
What's special
Open-concept floor planOptional laundry areaBreakfast areaOptional recreation roomL-shaped countertopAdditional bedroomSpacious primary suite
This home is based on the Skyline plan.
Call: (540) 401-8795
- 21 hours |
- 24 |
- 1 |
Zillow last checked: October 25, 2025 at 05:20am
Listing updated: October 25, 2025 at 05:20am
Listed by:
Brookfield Residential
Source: Brookfield Residential
Travel times
Schedule tour
Select your preferred tour type — either in-person or real-time video tour — then discuss available options with the builder representative you're connected with.
Facts & features
Interior
Bedrooms & bathrooms
- Bedrooms: 3
- Bathrooms: 5
- Full bathrooms: 2
- 3/4 bathrooms: 1
- 1/2 bathrooms: 2
Interior area
- Total interior livable area: 1,905 sqft
Property
Parking
- Total spaces: 1
- Parking features: Garage
- Garage spaces: 1
Features
- Levels: 3.0
- Stories: 3
Construction
Type & style
- Home type: SingleFamily
- Property subtype: Single Family Residence
Condition
- New Construction
- New construction: Yes
- Year built: 2025
Details
- Builder name: Brookfield Residential
Community & HOA
Community
- Subdivision: Townhome at Snowden Bridge
Location
- Region: Stephenson
Financial & listing details
- Price per square foot: $220/sqft
- Date on market: 10/25/2025
About the community
PoolPlaygroundTennisBasketball+ 4 more
A gorgeous townhome, built with uncompromising quality, at an amazing price. That's how you get everyday access to all the amenities that make Snowden Bridge a destination community. Exceptional amenities include a swimming pool, splash park, indoor sportsplex, clubhouse, community park, tot lot, dog park, and playground. In addition, there is a bike track, trails, picnic pavilion, and brand new elementary school. Golden Path Academy, which offers programs for infants up to after-school age student care is also located within the community. You won't have to leave to have fun, but when you do, you're just minutes from all the convenience and entertainment around Winchester.
Source: Brookfield Residential

