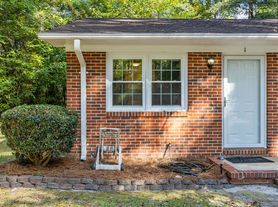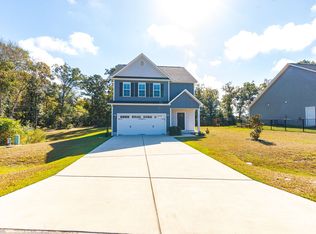This exceptional 3-bedroom, 2-bathroom home offers a perfect combination of modern comfort, energy efficiency, and style. From the moment you arrive, you'll notice thoughtful upgrades designed to make daily living more enjoyable. Step inside to discover a bright, open floor plan highlighted by beautiful bamboo flooring that runs through the main living areas. The spacious living room boasts vaulted ceilings, a ceiling fan, and a fireplace. Large windows let in abundant natural light, further enhancing the airy feel of the space. At the heart of the home, the kitchen is as functional as it is stylish. Featuring stainless steel appliances, recessed lighting, and generous counter and cabinet space, it offers everything you need to prepare meals with ease. A charming breakfast nook overlooks the backyard, making it the ideal spot for casual dining. The owner's suite is designed as a private retreat, complete with a tray ceiling and a spacious walk-in closet. The adjoining bathroom features a double vanity and a tub/shower combination, blending comfort and convenience. Two additional bedrooms provide plenty of space for family, guests, or a home office, each outfitted with ceiling fans and ample closets. One of this home's standout features is its energy-saving solar panels, helping reduce utility costs while contributing to a more sustainable lifestyle. Outdoor living is just as impressive as the interior. A privacy-fenced backyard provides a peaceful setting to relax or host gatherings, complete with a deck and a storage shed for all your outdoor equipment. The oversized two-car garage with an opener offers even more storage space as well as easy parking. Located in a desirable neighborhood, this home offers an easy commute to all area military bases while keeping you close to schools, shopping, and local conveniences. Whether you're searching for efficiency, comfort, or style, this property checks every box.
House for rent
$1,800/mo
109 Gobblers Way, Richlands, NC 28574
3beds
1,375sqft
Price may not include required fees and charges.
Singlefamily
Available now
Cats, dogs OK
Ceiling fan
In unit laundry
2 Parking spaces parking
Electric, heat pump
What's special
Modern comfortRecessed lightingVaulted ceilingsBright open floor planPrivacy-fenced backyardLarge windowsBeautiful bamboo flooring
- 25 days |
- -- |
- -- |
Travel times
Facts & features
Interior
Bedrooms & bathrooms
- Bedrooms: 3
- Bathrooms: 2
- Full bathrooms: 2
Heating
- Electric, Heat Pump
Cooling
- Ceiling Fan
Appliances
- Included: Dishwasher, Dryer, Refrigerator, Washer
- Laundry: In Unit
Features
- Ceiling Fan(s), Pantry, Vaulted Ceiling(s), Walk In Closet, Walk-in Shower
- Flooring: Carpet, Tile
Interior area
- Total interior livable area: 1,375 sqft
Property
Parking
- Total spaces: 2
- Details: Contact manager
Features
- Stories: 1
- Exterior features: Contact manager
Details
- Parcel number: 152539
Construction
Type & style
- Home type: SingleFamily
- Property subtype: SingleFamily
Condition
- Year built: 2011
Community & HOA
Location
- Region: Richlands
Financial & listing details
- Lease term: Contact For Details
Price history
| Date | Event | Price |
|---|---|---|
| 9/17/2025 | Listed for rent | $1,800+80%$1/sqft |
Source: Hive MLS #100531148 | ||
| 4/16/2019 | Sold | $159,900-3.6%$116/sqft |
Source: | ||
| 2/25/2019 | Pending sale | $165,900$121/sqft |
Source: Coldwell Banker Sea Coast Advantage #100144352 | ||
| 1/2/2019 | Listed for sale | $165,900+6%$121/sqft |
Source: Coldwell Banker Sea Coast Advantage - Jacksonville #100144352 | ||
| 3/1/2017 | Listing removed | $1,000$1/sqft |
Source: Sea Coast Property Management #100048980 | ||

