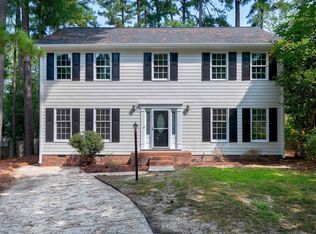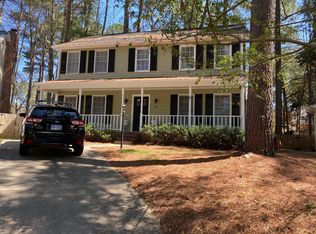Sold for $450,000 on 10/27/25
$450,000
109 Grey Fox Ct, Cary, NC 27511
4beds
1,780sqft
Single Family Residence, Residential
Built in 1986
8,276.4 Square Feet Lot
$449,900 Zestimate®
$253/sqft
$2,334 Estimated rent
Home value
$449,900
$427,000 - $472,000
$2,334/mo
Zestimate® history
Loading...
Owner options
Explore your selling options
What's special
Welcome to 109 Grey Fox Ct, nestled in the desirable Kildaire Farms community. This 4-bedroom, 2-bath home offers CHARM for days with a large first-floor bedroom with a full bath, perfect for a guest suite or home office. Step inside to find hardwood flooring throughout the first floor, freshly painted trim, a bright family room with gas fireplace, and a spacious kitchen with dining area. Stainless steel appliances (refrigerator, dishwasher, range/oven, hood, and deep farm house sink). New vinyl windows installed (2020). Upstairs, you'll find 3 more bedrooms, a 2nd full bath, laundry room, a landing ideal for a reading nook, and extra storage. Step out onto the large deck overlooking a wooded, fenced backyard, perfect for morning coffee or evening grilling. You'll love being close to Trader Joe's, V Pizza, Goodberry's, Esteemed Coffee, Hunky Dory Records, medical facilities, and the new Downtown Cary Park. The community offers tree-lined streets, greenways, and trails near Kildaire Farms Lake and the Racquet & Swim Club, with an easy commute to RDU, RTP, Downtown Raleigh, and Durham. Don't miss your chance to own this charming home in one of Cary's most sought-after neighborhoods. Come see why 109 Grey Fox Ct is the perfect place to call home! Photos were virtually staged using AI for presentation - Original photos included for reference and accuracy. Up to $2500 lender credit towards closing costs with preferred lender - Request additional info
Zillow last checked: 8 hours ago
Listing updated: October 28, 2025 at 08:07am
Listed by:
Darien Charles Cruz 252-452-8078,
Choice Residential Real Estate
Bought with:
Cynthia Parker, 234513
Corcoran DeRonja Real Estate
Source: Doorify MLS,MLS#: 10108535
Facts & features
Interior
Bedrooms & bathrooms
- Bedrooms: 4
- Bathrooms: 2
- Full bathrooms: 2
Heating
- Electric
Cooling
- Electric
Appliances
- Included: Dishwasher, Range, Refrigerator, Stainless Steel Appliance(s)
- Laundry: Laundry Room, Upper Level
Features
- Ceiling Fan(s), Eat-in Kitchen, Separate Shower, Walk-In Shower
- Flooring: Carpet, Hardwood, Wood
- Windows: Double Pane Windows
- Basement: Crawl Space
- Number of fireplaces: 1
- Fireplace features: Gas, Gas Log
- Common walls with other units/homes: No Common Walls
Interior area
- Total structure area: 1,780
- Total interior livable area: 1,780 sqft
- Finished area above ground: 1,780
- Finished area below ground: 0
Property
Parking
- Total spaces: 4
- Parking features: Driveway, Paved
Features
- Levels: One and One Half
- Stories: 1
- Patio & porch: Deck, Patio
- Exterior features: Fenced Yard, Private Yard, Rain Gutters, Storage
- Fencing: Back Yard, Wood
- Has view: Yes
- View description: Neighborhood
Lot
- Size: 8,276 sqft
- Features: Back Yard, Few Trees, Front Yard, Partially Cleared
Details
- Parcel number: 0763.13030867.000
- Special conditions: Standard
Construction
Type & style
- Home type: SingleFamily
- Architectural style: Cape Cod
- Property subtype: Single Family Residence, Residential
Materials
- Fiber Cement
- Foundation: Brick/Mortar
- Roof: Shingle
Condition
- New construction: No
- Year built: 1986
Utilities & green energy
- Sewer: Public Sewer
- Water: Public
- Utilities for property: Cable Available, Electricity Connected, Natural Gas Available, Phone Available, Sewer Connected, Water Connected
Community & neighborhood
Community
- Community features: Lake, Park, Playground
Location
- Region: Cary
- Subdivision: Fox Chase
HOA & financial
HOA
- Has HOA: Yes
- HOA fee: $217 annually
- Services included: Maintenance Grounds
Other
Other facts
- Road surface type: Paved
Price history
| Date | Event | Price |
|---|---|---|
| 10/27/2025 | Sold | $450,000-2%$253/sqft |
Source: | ||
| 10/27/2025 | Pending sale | $459,000$258/sqft |
Source: | ||
| 10/24/2025 | Listing removed | $459,000$258/sqft |
Source: | ||
| 9/3/2025 | Pending sale | $459,000$258/sqft |
Source: | ||
| 7/30/2025 | Price change | $459,000-1.3%$258/sqft |
Source: | ||
Public tax history
| Year | Property taxes | Tax assessment |
|---|---|---|
| 2025 | $3,591 +2.2% | $416,624 |
| 2024 | $3,513 +33.5% | $416,624 +59.8% |
| 2023 | $2,632 +3.9% | $260,723 |
Find assessor info on the county website
Neighborhood: Kildaire Farms
Nearby schools
GreatSchools rating
- 8/10Briarcliff ElementaryGrades: PK-5Distance: 0.6 mi
- 8/10East Cary Middle SchoolGrades: 6-8Distance: 2.1 mi
- 7/10Cary HighGrades: 9-12Distance: 1.9 mi
Schools provided by the listing agent
- Elementary: Wake - Briarcliff
- Middle: Wake - East Cary
- High: Wake - Cary
Source: Doorify MLS. This data may not be complete. We recommend contacting the local school district to confirm school assignments for this home.
Get a cash offer in 3 minutes
Find out how much your home could sell for in as little as 3 minutes with a no-obligation cash offer.
Estimated market value
$449,900
Get a cash offer in 3 minutes
Find out how much your home could sell for in as little as 3 minutes with a no-obligation cash offer.
Estimated market value
$449,900

