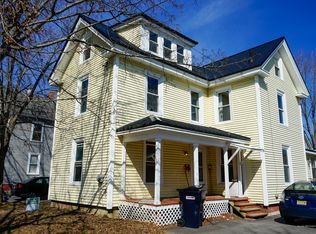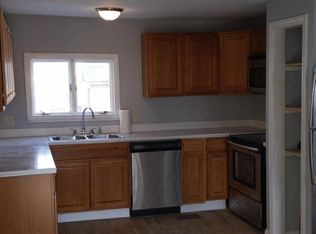Closed
$255,000
109 Grove Street, Bangor, ME 04401
3beds
1,543sqft
Single Family Residence
Built in 1850
3,484.8 Square Feet Lot
$260,500 Zestimate®
$165/sqft
$1,888 Estimated rent
Home value
$260,500
$154,000 - $443,000
$1,888/mo
Zestimate® history
Loading...
Owner options
Explore your selling options
What's special
This home located in the tree street's neighborhood has been well cared for and updated by the current owner. The kitchen has stainless appliances, a stainless farmhouse style sink, butcher block countertops, and a free standing island. The back entry into the kitchen has built-in storage and there is a beautiful new full bath off the kitchen as well. The living room, dining room, and small den have hardwood floors and the dining room features two built-in china cabinets. The stairs to the second floor have a fully operational chair lift which could be very convenient if there are health care or mobility issues. The second floor has three bedrooms with hardwood floors and well updated full bath. There is also a convenient laundry room with washer and dryer included on this level. There is a natural gas furnace and kitchen range. A heat pump in the dining room adds to the comfort of the home. If gardening is your passion this property has many perennials, a terraced garden in the back yard as well as raspberries, strawberries, blueberries, and rhubarb. The back yard is also fenced to protect the gardens. In 2016 air sealing and substantial insulation was added in the attic. All that's needed now is you to make it your new home!
Zillow last checked: 8 hours ago
Listing updated: May 27, 2025 at 01:55pm
Listed by:
Better Homes & Gardens Real Estate/The Masiello Group
Bought with:
Realty of Maine
Source: Maine Listings,MLS#: 1618014
Facts & features
Interior
Bedrooms & bathrooms
- Bedrooms: 3
- Bathrooms: 2
- Full bathrooms: 2
Bedroom 1
- Level: Second
- Area: 196 Square Feet
- Dimensions: 14 x 14
Bedroom 2
- Level: Second
- Area: 132 Square Feet
- Dimensions: 12 x 11
Bedroom 3
- Level: Second
- Area: 180 Square Feet
- Dimensions: 15 x 12
Den
- Level: First
- Area: 70 Square Feet
- Dimensions: 10 x 7
Dining room
- Features: Built-in Features
- Level: First
- Area: 169 Square Feet
- Dimensions: 13 x 13
Kitchen
- Features: Kitchen Island
- Level: First
- Area: 180 Square Feet
- Dimensions: 15 x 12
Laundry
- Level: Second
- Area: 90 Square Feet
- Dimensions: 15 x 6
Living room
- Level: First
- Area: 182 Square Feet
- Dimensions: 14 x 13
Heating
- Steam
Cooling
- None
Appliances
- Included: Dishwasher, Dryer, Gas Range, Refrigerator, Washer
Features
- Flooring: Laminate, Wood
- Basement: Bulkhead,Interior Entry,Full,Unfinished
- Has fireplace: No
Interior area
- Total structure area: 1,543
- Total interior livable area: 1,543 sqft
- Finished area above ground: 1,543
- Finished area below ground: 0
Property
Parking
- Parking features: Paved, 1 - 4 Spaces, On Site
Features
- Patio & porch: Deck
Lot
- Size: 3,484 sqft
- Features: City Lot, Neighborhood, Sidewalks, Landscaped
Details
- Additional structures: Shed(s)
- Parcel number: BANGM048L069
- Zoning: URD-1
Construction
Type & style
- Home type: SingleFamily
- Architectural style: Colonial
- Property subtype: Single Family Residence
Materials
- Wood Frame, Vinyl Siding
- Foundation: Brick/Mortar
- Roof: Shingle
Condition
- Year built: 1850
Utilities & green energy
- Electric: Circuit Breakers
- Sewer: Public Sewer
- Water: Public
Community & neighborhood
Location
- Region: Bangor
Other
Other facts
- Road surface type: Paved
Price history
| Date | Event | Price |
|---|---|---|
| 5/27/2025 | Sold | $255,000+2%$165/sqft |
Source: | ||
| 5/27/2025 | Pending sale | $249,900$162/sqft |
Source: | ||
| 4/25/2025 | Contingent | $249,900$162/sqft |
Source: | ||
| 4/20/2025 | Listed for sale | $249,900$162/sqft |
Source: | ||
| 4/8/2025 | Contingent | $249,900$162/sqft |
Source: | ||
Public tax history
| Year | Property taxes | Tax assessment |
|---|---|---|
| 2024 | $3,085 | $161,100 |
| 2023 | $3,085 +8.3% | $161,100 +15.4% |
| 2022 | $2,848 +10.2% | $139,600 +20.4% |
Find assessor info on the county website
Neighborhood: 04401
Nearby schools
GreatSchools rating
- 10/10Abraham Lincoln SchoolGrades: PK-3Distance: 0.2 mi
- 9/10William S. Cohen SchoolGrades: 6-8Distance: 0.5 mi
- 6/10Bangor High SchoolGrades: 9-12Distance: 1.8 mi

Get pre-qualified for a loan
At Zillow Home Loans, we can pre-qualify you in as little as 5 minutes with no impact to your credit score.An equal housing lender. NMLS #10287.

