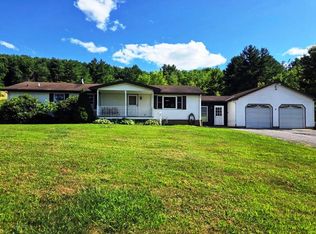Closed
$245,000
109 Hamilton Farm Rd, Oneonta, NY 13820
3beds
1,628sqft
Single Family Residence
Built in 1850
4.99 Acres Lot
$252,300 Zestimate®
$150/sqft
$2,052 Estimated rent
Home value
$252,300
Estimated sales range
Not available
$2,052/mo
Zestimate® history
Loading...
Owner options
Explore your selling options
What's special
Nestled off the beaten path at the end of a dead-end road, this hidden gem is the perfect combination of privacy and convenience. Located on the outskirts of Oneonta, on just under 5 acres, this property boasts a large backyard, wooded acreage, large shed (only 3 years old), garage with electric and storage, and a charming front porch (perfect for sitting with a refreshment on a warm summer evening while listening to the babble of the stream across the street). Inside you will find 3 upstairs bedrooms, one with direct access to a full bathroom. Downstairs another room can be easily used as an additional bedroom, formal dining room, office or whatever you desire. Kitchen has vaulted ceiling and an abundance of natural light. Fantastic three season room off kitchen overlooks backyard and could easily have heat added for year-round use. First floor laundry, full bathroom and large living room complete first floor. New boiler for hot water and heat. All this is just minutes from downtown Oneonta, shopping and amenities. Great spot for a residence or could make a wonderful baseball rental! Three separate lots sold together. One of the lots has frontage on Co Highway 48 as well.
Zillow last checked: 8 hours ago
Listing updated: July 25, 2025 at 09:19am
Listed by:
Melissa Klein 518-705-9849,
Howard Hanna,
Edan Smith 843-742-3703,
Howard Hanna
Bought with:
Philip Wright, 10401221187
Benson Agency Real Estate LLC
Source: NYSAMLSs,MLS#: R1592723 Originating MLS: Otsego-Delaware
Originating MLS: Otsego-Delaware
Facts & features
Interior
Bedrooms & bathrooms
- Bedrooms: 3
- Bathrooms: 2
- Full bathrooms: 2
- Main level bathrooms: 1
Heating
- Propane, Baseboard, Hot Water
Appliances
- Included: Dishwasher, Electric Oven, Electric Range, Propane Water Heater, Refrigerator
- Laundry: Main Level
Features
- Eat-in Kitchen, Separate/Formal Living Room, Pull Down Attic Stairs
- Flooring: Carpet, Laminate, Tile, Varies, Vinyl
- Basement: Full
- Attic: Pull Down Stairs
- Has fireplace: No
Interior area
- Total structure area: 1,628
- Total interior livable area: 1,628 sqft
Property
Parking
- Total spaces: 1
- Parking features: Detached, Electricity, Garage
- Garage spaces: 1
Features
- Levels: Two
- Stories: 2
- Patio & porch: Open, Porch
- Exterior features: Concrete Driveway, Gravel Driveway, Private Yard, See Remarks, Propane Tank - Owned
- Waterfront features: River Access, Stream
Lot
- Size: 4.99 Acres
- Dimensions: 100 x 340
- Features: Irregular Lot, Wooded
Details
- Additional structures: Shed(s), Storage
- Additional parcels included: 309.00110.22, 309.00112.00
- Parcel number: 309.00111.00
- Special conditions: Standard
Construction
Type & style
- Home type: SingleFamily
- Architectural style: Historic/Antique,Two Story
- Property subtype: Single Family Residence
Materials
- Frame
- Foundation: Poured, Stone
Condition
- Resale
- Year built: 1850
Utilities & green energy
- Sewer: Septic Tank
- Water: Well
- Utilities for property: High Speed Internet Available
Community & neighborhood
Location
- Region: Oneonta
Other
Other facts
- Listing terms: Cash,Conventional
Price history
| Date | Event | Price |
|---|---|---|
| 7/23/2025 | Sold | $245,000-3.9%$150/sqft |
Source: | ||
| 6/7/2025 | Pending sale | $255,000$157/sqft |
Source: | ||
| 4/27/2025 | Contingent | $255,000$157/sqft |
Source: | ||
| 3/31/2025 | Listed for sale | $255,000$157/sqft |
Source: | ||
Public tax history
| Year | Property taxes | Tax assessment |
|---|---|---|
| 2024 | -- | $147,500 |
| 2023 | -- | $147,500 |
| 2022 | -- | $147,500 |
Find assessor info on the county website
Neighborhood: 13820
Nearby schools
GreatSchools rating
- 4/10Riverside Elementary SchoolGrades: K-5Distance: 1.3 mi
- 6/10Oneonta Middle SchoolGrades: 6-8Distance: 3.1 mi
- 5/10Oneonta Senior High SchoolGrades: 6,9-12Distance: 3.1 mi
Schools provided by the listing agent
- District: Oneonta
Source: NYSAMLSs. This data may not be complete. We recommend contacting the local school district to confirm school assignments for this home.
