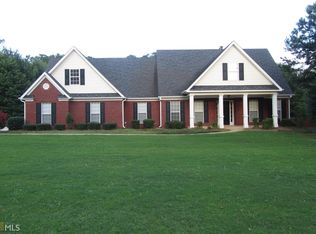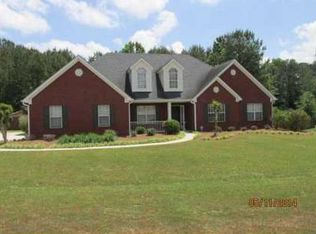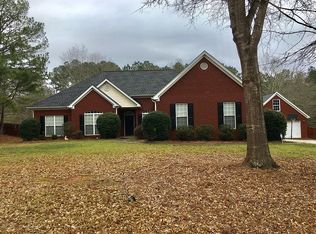Beautiful Hard to Find RANCH with Master on the Main!! ALL NEW EVERYTHING! This home is definitely a show stopper and will not last long, this newly renovated ranch with bonus room which makes this home a 4BR/3BA home with new restored hardwood floors, foyer entry, formal dining room, eat-in kitchen, high ceiling Family room. Split floorpan design with master suite on its own private retreat with sitting area, private porch that's perfect for early morning coffee or a late evening glass of wine. Huge master bathroom with double sinks and his and her closets. The bonus room that is considered the 4th BR can also be used as a theater room, extra bedroom, office, gym, etc. Exterior has new custom landscaping with LED gutter lighting and yard spot lights.
This property is off market, which means it's not currently listed for sale or rent on Zillow. This may be different from what's available on other websites or public sources.


