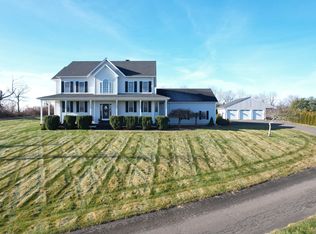A must see property for business owners and hobbyists. Amazing oversized Bethlehem cape on 4+ acres! Fully applianced kitchen with wall ovens, gas range, wood/coal burning stove and large island. Formal Dining Room with wainscoting and hardwood floors. Huge great room with cathedral ceilings, skylights, fireplace and sliders to rear deck. Formal living room. Master bedroom suite with fireplace, full bath with jet tub. Additional 3 bedrooms and bonus game/rec room. Gorgeous lot with distant views of hillside. Sun porch, 8 car heated garages, 1,500 sqft barn, inground pool, outdoor fire place, outdoor shower and stone patio are just a few of the bonuses of this beautiful home. Sprawling estate on 4.15 acres. This is a must see home!
This property is off market, which means it's not currently listed for sale or rent on Zillow. This may be different from what's available on other websites or public sources.

