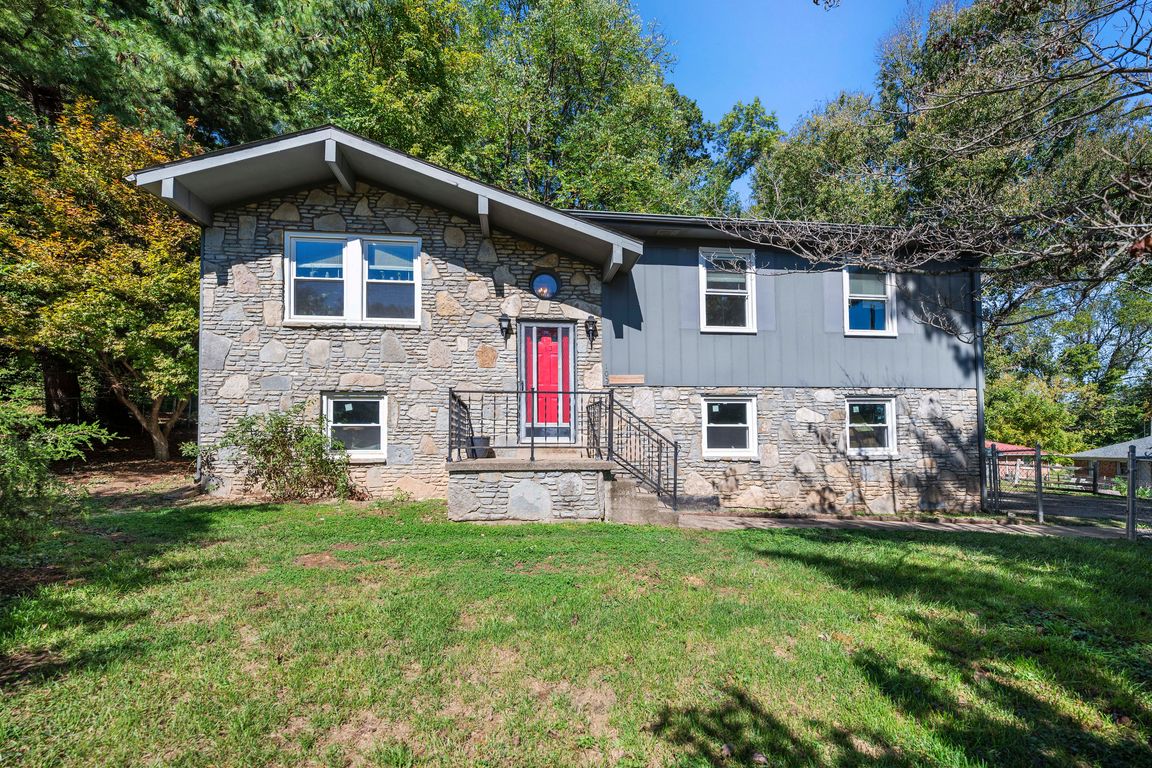
For salePrice cut: $10K (11/22)
$259,900
4beds
1,805sqft
109 Herndon St, Berea, KY 40403
4beds
1,805sqft
Single family residence
Built in 1988
0.42 Acres
1 Garage space
$144 price/sqft
What's special
Family roomReplacement energy efficient windowsLaminate flooringStorage buildingKitchen cabinetryLarge lotShade and privacy
WALKABLE Local... 0.5 mi to Boone Tavern, Berea College, Tillie Memorial Dog Park, Boone Square & Papa Leno's to name a few! Welcome to this spacious, upgraded residence in the heart of Berea offering exceptional flexibility, a large wooded lot, and modern comforts. Located at 109 Herndon Street, this home ...
- 53 days |
- 1,027 |
- 46 |
Likely to sell faster than
Source: Imagine MLS,MLS#: 25503289
Travel times
Living Room
Kitchen
Primary Bedroom
Zillow last checked: 8 hours ago
Listing updated: 15 hours ago
Listed by:
Amanda S Marcum 859-353-2853,
Berkshire Hathaway HomeServices Foster Realtors
Source: Imagine MLS,MLS#: 25503289
Facts & features
Interior
Bedrooms & bathrooms
- Bedrooms: 4
- Bathrooms: 2
- Full bathrooms: 2
Primary bedroom
- Level: Second
- Area: 157.03 Square Feet
- Dimensions: 13.75 x 11.42
Bedroom 2
- Level: Second
- Area: 97.32 Square Feet
- Dimensions: 9.83 x 9.9
Bedroom 3
- Level: Second
- Area: 132.5 Square Feet
- Dimensions: 10 x 13.25
Bedroom 4
- Level: Lower
- Area: 107.12 Square Feet
- Dimensions: 11.58 x 9.25
Bathroom 1
- Level: Second
- Area: 91.36 Square Feet
- Dimensions: 8 x 11.42
Bathroom 2
- Level: Lower
- Area: 54.58 Square Feet
- Dimensions: 5.9 x 9.25
Dining room
- Level: Second
- Area: 104.58 Square Feet
- Dimensions: 8.9 x 11.75
Family room
- Level: Lower
- Area: 303.31 Square Feet
- Dimensions: 19.67 x 15.42
Kitchen
- Level: Second
- Area: 102.78 Square Feet
- Dimensions: 9 x 11.42
Living room
- Level: Second
- Area: 177.8 Square Feet
- Dimensions: 13.5 x 13.17
Utility room
- Level: Lower
- Area: 97.54 Square Feet
- Dimensions: 8.67 x 11.25
Heating
- Heat Pump
Cooling
- Heat Pump
Appliances
- Included: Dishwasher, Microwave, Refrigerator, Range, Self Cleaning Oven
- Laundry: Electric Dryer Hookup, Washer Hookup, Lower Level
Features
- Entrance Foyer, Ceiling Fan(s)
- Flooring: Carpet, Laminate
- Windows: Insulated Windows, Window Treatments, Blinds, Screens
- Basement: Finished,Full,Walk-Out Access
- Has fireplace: No
Interior area
- Total structure area: 1,805
- Total interior livable area: 1,805 sqft
- Finished area above ground: 1,118
- Finished area below ground: 687
Video & virtual tour
Property
Parking
- Total spaces: 1
- Parking features: Attached Garage, Basement, Driveway, Garage Door Opener, Off Street, Garage Faces Side
- Garage spaces: 1
- Has uncovered spaces: Yes
Features
- Levels: Multi/Split,Two
- Fencing: Chain Link
- Has view: Yes
- View description: Trees/Woods, Neighborhood
Lot
- Size: 0.42 Acres
- Features: Landscaped, Secluded, Few Trees
Details
- Additional structures: Shed(s)
- Parcel number: B0100070017A
Construction
Type & style
- Home type: SingleFamily
- Architectural style: Split Level
- Property subtype: Single Family Residence
Materials
- Stone, Wood Siding
- Foundation: Block, Slab
- Roof: Dimensional Style
Condition
- Year built: 1988
Utilities & green energy
- Sewer: Public Sewer
- Water: Public
- Utilities for property: Cable Connected, Electricity Connected, Sewer Connected, Water Connected
Community & HOA
Community
- Subdivision: Downtown
HOA
- Has HOA: No
Location
- Region: Berea
Financial & listing details
- Price per square foot: $144/sqft
- Tax assessed value: $123,000
- Annual tax amount: $1,561
- Date on market: 10/9/2025