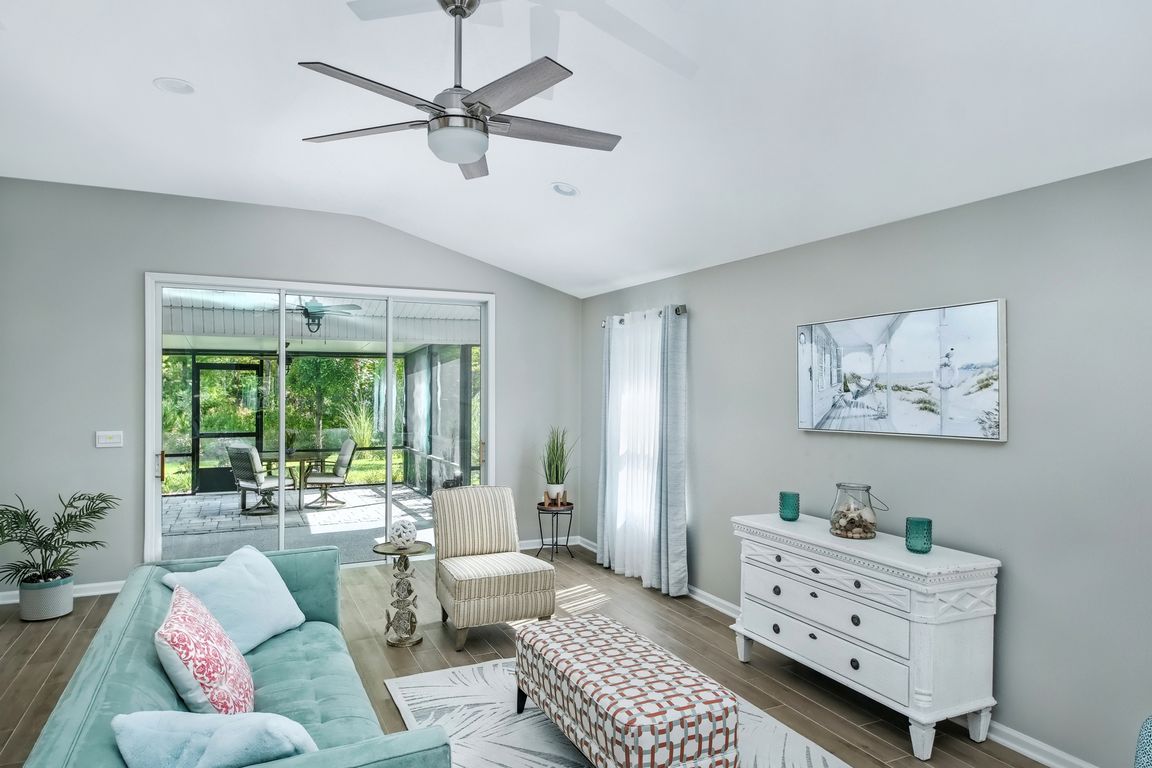
ActivePrice cut: $10K (12/2)
$375,000
4beds
2,145sqft
109 Holm Pl, Saint Marys, GA 31558
4beds
2,145sqft
Single family residence
Built in 2022
0.25 Acres
3 Attached garage spaces
$175 price/sqft
What's special
MOTIVATED SELLER: PRICED $35,000 BELOW CURRENT INDEPENDENT APPRAISAL! WELCOME TO THIS NEARLY NEW FOUR-BEDROOM, THREE-CAR GARAGE HOME LOCATED IN THE GORGEOUS, GATED COMMUNITY OF OSPREY COVE. BUILT IN 2022, THIS BEAUTIFULLY MAINTAINED PROPERTY BACKS TO A PEACEFUL PRESERVE AND OFFERS A SPACIOUS BACKYARD WITH THE PROPERTY LINE EXTENDING TO ...
- 121 days |
- 1,656 |
- 64 |
Source: GAMLS,MLS#: 10577861
Travel times
Family Room
Kitchen
Dining Room
Zillow last checked: 8 hours ago
Listing updated: December 01, 2025 at 06:39pm
Listed by:
Nicole Readdick 912-552-0680,
Coldwell Banker Access Realty
Source: GAMLS,MLS#: 10577861
Facts & features
Interior
Bedrooms & bathrooms
- Bedrooms: 4
- Bathrooms: 2
- Full bathrooms: 2
- Main level bathrooms: 2
- Main level bedrooms: 4
Rooms
- Room types: Family Room, Foyer, Laundry
Dining room
- Features: Dining Rm/Living Rm Combo
Kitchen
- Features: Breakfast Area, Breakfast Bar, Kitchen Island, Solid Surface Counters, Walk-in Pantry
Heating
- Central, Electric, Heat Pump
Cooling
- Ceiling Fan(s), Central Air, Electric, Heat Pump
Appliances
- Included: Convection Oven, Dishwasher, Disposal, Dryer, Gas Water Heater, Microwave, Oven/Range (Combo), Refrigerator, Stainless Steel Appliance(s), Tankless Water Heater, Washer, Water Softener
- Laundry: In Hall
Features
- Double Vanity, High Ceilings, Split Bedroom Plan, Tile Bath, Tray Ceiling(s), Walk-In Closet(s)
- Flooring: Carpet, Tile
- Windows: Double Pane Windows, Window Treatments
- Basement: None
- Attic: Pull Down Stairs
- Has fireplace: No
- Common walls with other units/homes: No Common Walls
Interior area
- Total structure area: 2,145
- Total interior livable area: 2,145 sqft
- Finished area above ground: 2,145
- Finished area below ground: 0
Property
Parking
- Total spaces: 3
- Parking features: Attached, Garage, Garage Door Opener, Kitchen Level
- Has attached garage: Yes
Features
- Levels: One
- Stories: 1
- Patio & porch: Porch, Screened
- Exterior features: Sprinkler System
- Fencing: Other
- Waterfront features: No Dock Or Boathouse
Lot
- Size: 0.25 Acres
- Features: Level
- Residential vegetation: Partially Wooded
Details
- Parcel number: 122H 488
- Special conditions: Covenants/Restrictions
Construction
Type & style
- Home type: SingleFamily
- Architectural style: Craftsman
- Property subtype: Single Family Residence
Materials
- Concrete, Press Board
- Foundation: Slab
- Roof: Composition
Condition
- Resale
- New construction: No
- Year built: 2022
Utilities & green energy
- Sewer: Public Sewer
- Water: Private
- Utilities for property: Cable Available, Electricity Available, High Speed Internet, Natural Gas Available, Phone Available, Sewer Connected, Underground Utilities, Water Available
Community & HOA
Community
- Features: Boat/Camper/Van Prkg, Clubhouse, Fitness Center, Gated, Golf, Lake, Marina, Playground, Pool, Shared Dock, Sidewalks, Street Lights, Tennis Court(s)
- Security: Carbon Monoxide Detector(s), Gated Community, Security System, Smoke Detector(s)
- Subdivision: Osprey Cove
HOA
- Has HOA: Yes
- Services included: Management Fee, Other, Private Roads, Reserve Fund
Location
- Region: Saint Marys
Financial & listing details
- Price per square foot: $175/sqft
- Tax assessed value: $427,000
- Annual tax amount: $4,476
- Date on market: 8/4/2025
- Cumulative days on market: 113 days
- Listing agreement: Exclusive Right To Sell
- Listing terms: 1031 Exchange,Cash,Conventional,FHA,Fannie Mae Approved,Freddie Mac Approved,USDA Loan,VA Loan
- Electric utility on property: Yes