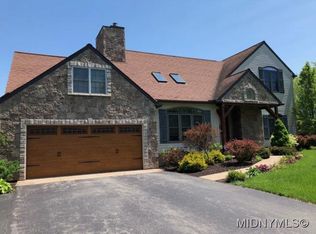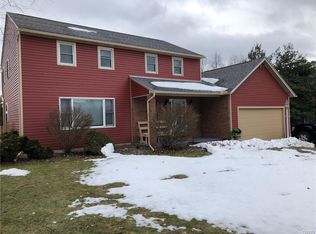Closed
$405,000
109 Hunt Valley Rd, Oneida, NY 13421
4beds
2,790sqft
Single Family Residence
Built in 1988
0.31 Acres Lot
$429,300 Zestimate®
$145/sqft
$3,306 Estimated rent
Home value
$429,300
$313,000 - $592,000
$3,306/mo
Zestimate® history
Loading...
Owner options
Explore your selling options
What's special
Nestled in one of Oneida's most desirable neighborhoods, this spacious and beautifully maintained and updated home offers over 2,000 square feet of living space designed for comfort and style. Featuring 4 generous sized bedrooms and 2.5 baths. Step into the sun drenched living room where cathedral ceilings and skylights create a bright and airy atmosphere. Large family room with a fireplace. Updated kitchen boasts modern finishes, ample storage and a functional layout. Retreat to the lavish primary suite where the spa inspired bathroom offers a true escape with high end fixtures and an elegant design. The fully finished basement is an entertainer's dream offering extra living space with a 2nd fireplace and a custom bar plus a pool table room! Now step outside to be wowed! A gorgeous inground pool with a large patio area complete with a hot tub and gazebo! This home has the perfect blend of charm, space and updates! Don't miss your opportunity to own a piece of Oneida's finest living! Square footage includes 700 in the finished lower level.
Zillow last checked: 8 hours ago
Listing updated: August 11, 2025 at 07:11am
Listed by:
Julie A Moyer 315-363-9191,
Kay Real Estate
Bought with:
Jayne Wentworth, 31WE0778117
Kay Real Estate
Source: NYSAMLSs,MLS#: S1616325 Originating MLS: Syracuse
Originating MLS: Syracuse
Facts & features
Interior
Bedrooms & bathrooms
- Bedrooms: 4
- Bathrooms: 3
- Full bathrooms: 2
- 1/2 bathrooms: 1
- Main level bathrooms: 1
Bedroom 1
- Level: Second
- Dimensions: 15.00 x 13.00
Bedroom 1
- Level: Second
- Dimensions: 15.00 x 13.00
Bedroom 2
- Level: Second
- Dimensions: 12.00 x 12.00
Bedroom 2
- Level: Second
- Dimensions: 12.00 x 12.00
Bedroom 3
- Level: Second
- Dimensions: 9.00 x 10.00
Bedroom 3
- Level: Second
- Dimensions: 9.00 x 10.00
Bedroom 4
- Level: Second
- Dimensions: 10.00 x 13.00
Bedroom 4
- Level: Second
- Dimensions: 10.00 x 13.00
Other
- Level: Basement
- Dimensions: 13.00 x 27.00
Other
- Level: Basement
- Dimensions: 13.00 x 27.00
Dining room
- Level: First
- Dimensions: 12.00 x 10.00
Dining room
- Level: First
- Dimensions: 12.00 x 10.00
Family room
- Level: First
- Dimensions: 23.00 x 13.00
Family room
- Level: First
- Dimensions: 23.00 x 13.00
Foyer
- Level: First
- Dimensions: 6.00 x 6.00
Foyer
- Level: First
- Dimensions: 6.00 x 6.00
Kitchen
- Level: First
- Dimensions: 11.00 x 19.00
Kitchen
- Level: First
- Dimensions: 11.00 x 19.00
Laundry
- Level: First
- Dimensions: 5.00 x 5.00
Laundry
- Level: First
- Dimensions: 5.00 x 5.00
Living room
- Level: First
- Dimensions: 13.00 x 16.00
Living room
- Level: First
- Dimensions: 13.00 x 16.00
Other
- Level: Basement
- Dimensions: 18.00 x 12.00
Other
- Level: Basement
- Dimensions: 18.00 x 12.00
Heating
- Gas, Forced Air
Cooling
- Central Air
Appliances
- Included: Dryer, Dishwasher, Gas Oven, Gas Range, Gas Water Heater, Refrigerator, Washer
Features
- Cathedral Ceiling(s), Separate/Formal Dining Room
- Flooring: Carpet, Hardwood, Tile, Varies
- Windows: Thermal Windows
- Basement: Full,Finished
- Number of fireplaces: 2
Interior area
- Total structure area: 2,790
- Total interior livable area: 2,790 sqft
Property
Parking
- Total spaces: 2
- Parking features: Attached, Garage
- Attached garage spaces: 2
Features
- Levels: Two
- Stories: 2
- Patio & porch: Patio
- Exterior features: Blacktop Driveway, Hot Tub/Spa, Pool, Patio
- Pool features: In Ground
- Has spa: Yes
Lot
- Size: 0.31 Acres
- Dimensions: 100 x 135
- Features: Rectangular, Rectangular Lot, Residential Lot
Details
- Additional structures: Gazebo
- Parcel number: 25120103805300010470130000
- Special conditions: Standard
Construction
Type & style
- Home type: SingleFamily
- Architectural style: Colonial
- Property subtype: Single Family Residence
Materials
- Vinyl Siding, Copper Plumbing
- Foundation: Block
- Roof: Asphalt
Condition
- Resale
- Year built: 1988
Utilities & green energy
- Electric: Circuit Breakers
- Sewer: Connected
- Water: Connected, Public
- Utilities for property: Sewer Connected, Water Connected
Community & neighborhood
Location
- Region: Oneida
- Subdivision: Oneida Heights Sub
Other
Other facts
- Listing terms: Cash,Conventional,FHA,VA Loan
Price history
| Date | Event | Price |
|---|---|---|
| 8/11/2025 | Sold | $405,000+3.2%$145/sqft |
Source: | ||
| 6/25/2025 | Pending sale | $392,500$141/sqft |
Source: | ||
| 6/20/2025 | Listed for sale | $392,500+214%$141/sqft |
Source: | ||
| 9/28/1999 | Sold | $125,000$45/sqft |
Source: Public Record Report a problem | ||
Public tax history
| Year | Property taxes | Tax assessment |
|---|---|---|
| 2024 | -- | $203,000 |
| 2023 | -- | $203,000 |
| 2022 | -- | $203,000 |
Find assessor info on the county website
Neighborhood: 13421
Nearby schools
GreatSchools rating
- 7/10Seneca Street SchoolGrades: K-5Distance: 0.9 mi
- 3/10Otto L Shortell Middle SchoolGrades: 6-8Distance: 2 mi
- 6/10Oneida Senior High SchoolGrades: 9-12Distance: 0.7 mi
Schools provided by the listing agent
- District: Oneida
Source: NYSAMLSs. This data may not be complete. We recommend contacting the local school district to confirm school assignments for this home.

