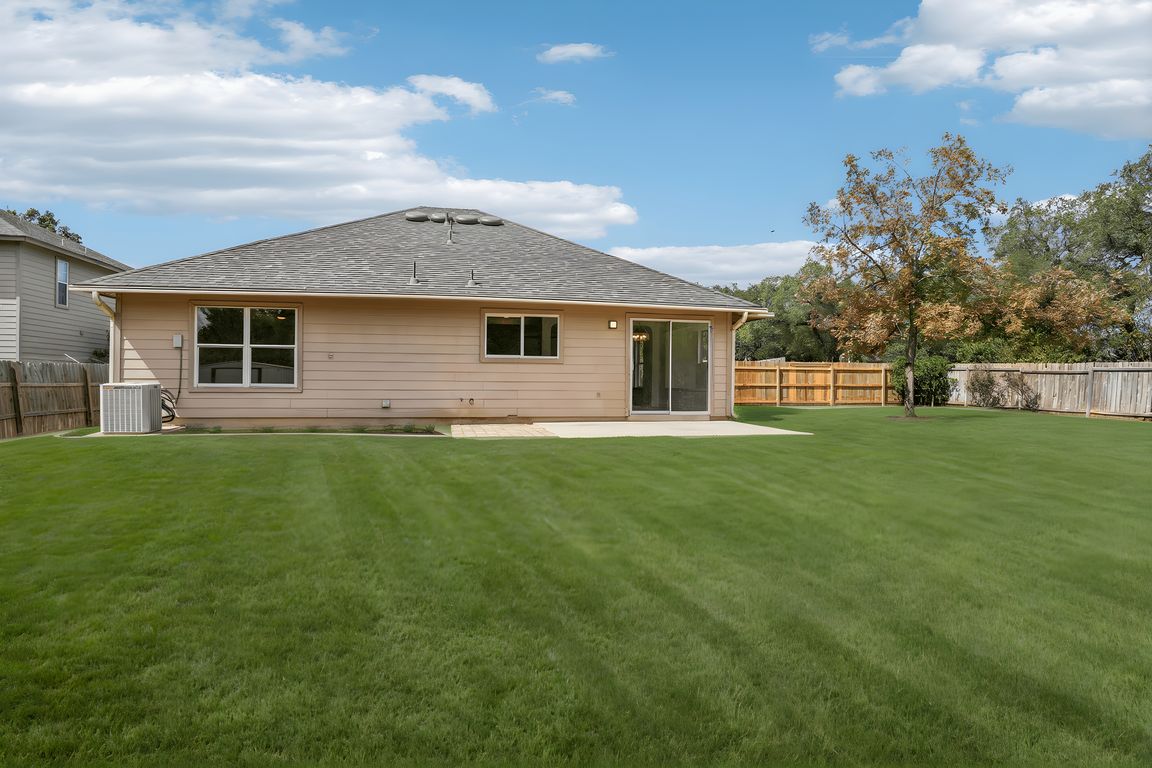
For salePrice cut: $10K (10/20)
$379,500
4beds
1,943sqft
109 Hunters, Boerne, TX 78006
4beds
1,943sqft
Single family residence
Built in 2002
0.29 Acres
Garage
$195 price/sqft
What's special
Clean contemporary interiorBrick curb appealUpdated light fixturesBrand-new flooringAbundant natural lightNew carpetModern backsplash
Step into modern comfort at 109 Hunter's Creek. This beautifully renovated home combines timeless brick curb appeal with fresh accent paint and a clean, contemporary interior. Fully remodeled from top to bottom, it offers the feel of a new build within the charm of an established neighborhood. Inside, brand-new flooring, fresh ...
- 20 days |
- 1,977 |
- 128 |
Likely to sell faster than
Source: LERA MLS,MLS#: 1913232
Travel times
Living Room
Kitchen
Primary Bedroom
Zillow last checked: 7 hours ago
Listing updated: October 20, 2025 at 08:29am
Listed by:
Timothy Warlow TREC #636263 (210) 818-9457,
Keller Williams Boerne
Source: LERA MLS,MLS#: 1913232
Facts & features
Interior
Bedrooms & bathrooms
- Bedrooms: 4
- Bathrooms: 2
- Full bathrooms: 2
Primary bedroom
- Features: Walk-In Closet(s), Ceiling Fan(s), Full Bath
- Area: 224
- Dimensions: 16 x 14
Bedroom 2
- Area: 150
- Dimensions: 15 x 10
Bedroom 3
- Area: 121
- Dimensions: 11 x 11
Bedroom 4
- Area: 270
- Dimensions: 15 x 18
Primary bathroom
- Features: Tub/Shower Separate
- Area: 50
- Dimensions: 10 x 5
Dining room
- Area: 140
- Dimensions: 14 x 10
Family room
- Area: 320
- Dimensions: 16 x 20
Kitchen
- Area: 126
- Dimensions: 9 x 14
Living room
- Area: 285
- Dimensions: 15 x 19
Heating
- Central, Electric
Cooling
- Central Air
Appliances
- Laundry: Washer Hookup, Dryer Connection
Features
- One Living Area, Liv/Din Combo, Breakfast Bar, Pantry, Utility Room Inside, Ceiling Fan(s)
- Flooring: Carpet, Ceramic Tile
- Has basement: No
- Has fireplace: No
- Fireplace features: Not Applicable
Interior area
- Total interior livable area: 1,943 sqft
Property
Parking
- Parking features: Converted Garage
- Has garage: Yes
Features
- Levels: One
- Stories: 1
- Pool features: None
Lot
- Size: 0.29 Acres
Details
- Parcel number: 1505570001500
Construction
Type & style
- Home type: SingleFamily
- Architectural style: Traditional
- Property subtype: Single Family Residence
Materials
- Brick
- Foundation: Slab
- Roof: Composition
Condition
- Pre-Owned
- New construction: No
- Year built: 2002
Details
- Builder name: KB
Utilities & green energy
- Electric: City
- Sewer: City
- Water: City, Water System
Community & HOA
Community
- Features: None
- Security: Security System Leased
- Subdivision: Bentwood
Location
- Region: Boerne
Financial & listing details
- Price per square foot: $195/sqft
- Tax assessed value: $399,300
- Annual tax amount: $7,387
- Price range: $379.5K - $379.5K
- Date on market: 10/7/2025
- Listing terms: Conventional,FHA,VA Loan,Cash