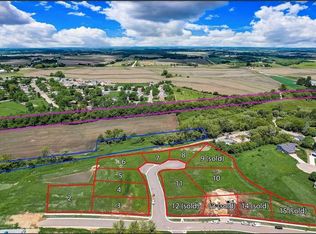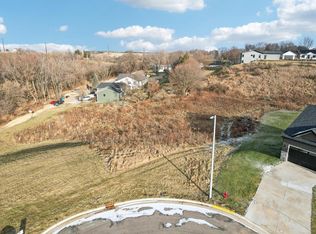Closed
$574,900
109 Jamie Jo Circle, Mount Horeb, WI 53572
3beds
1,678sqft
Single Family Residence
Built in 2024
0.58 Acres Lot
$546,300 Zestimate®
$343/sqft
$2,320 Estimated rent
Home value
$546,300
$514,000 - $585,000
$2,320/mo
Zestimate® history
Loading...
Owner options
Explore your selling options
What's special
Brand New & Waiting For YOU... Our popular 'Taylor' plan is an open floorpan that allows plenty of morning light into your home in the heavily sought after Sienna Hills Subdivision on 1/2 Acre Homesite! The Great Room, Dining & Kitchen layout allows for spacious entertaining. Kitchen has an 8' island, Quartz countertops! Owners suite has a large walk-in closet & bathroom that includes a double vanity, walk in shower w/ sliding shower door. Bedrooms 2 & 3 are comfortably sized & near another full bath!. Top it off with 9' ceilings & 2 covered porches (Front and Back w/ composite Decking)!! Lower Level can be finished for a 4th bedroom or Office, another full bath & Rec Room if needed! Schedule your VIP tour of this home/neighborhood!!
Zillow last checked: 8 hours ago
Listing updated: October 07, 2024 at 08:16pm
Listed by:
Fauna Justman Off:608-213-1807,
Home Brokerage and Realty,
Home Brokerage And Realty Team 608-213-1807,
Home Brokerage and Realty
Bought with:
Rob Hostrawser
Source: WIREX MLS,MLS#: 1984088 Originating MLS: South Central Wisconsin MLS
Originating MLS: South Central Wisconsin MLS
Facts & features
Interior
Bedrooms & bathrooms
- Bedrooms: 3
- Bathrooms: 2
- Full bathrooms: 2
- Main level bedrooms: 3
Primary bedroom
- Level: Main
- Area: 195
- Dimensions: 13 x 15
Bedroom 2
- Level: Main
- Area: 132
- Dimensions: 11 x 12
Bedroom 3
- Level: Main
- Area: 143
- Dimensions: 11 x 13
Bathroom
- Features: Stubbed For Bathroom on Lower, At least 1 Tub, Master Bedroom Bath: Full, Master Bedroom Bath, Master Bedroom Bath: Walk-In Shower
Kitchen
- Level: Main
- Area: 165
- Dimensions: 11 x 15
Living room
- Level: Main
- Area: 238
- Dimensions: 14 x 17
Heating
- Natural Gas, Electric, Forced Air
Cooling
- Central Air
Appliances
- Included: Range/Oven, Refrigerator, Dishwasher, Microwave, Disposal, Water Softener, ENERGY STAR Qualified Appliances
Features
- Walk-In Closet(s), High Speed Internet, Pantry, Kitchen Island
- Flooring: Wood or Sim.Wood Floors
- Windows: Low Emissivity Windows
- Basement: Full,Sump Pump,8'+ Ceiling,Radon Mitigation System,Concrete
Interior area
- Total structure area: 1,678
- Total interior livable area: 1,678 sqft
- Finished area above ground: 1,678
- Finished area below ground: 0
Property
Parking
- Total spaces: 2
- Parking features: 2 Car, Attached, Garage Door Opener
- Attached garage spaces: 2
Features
- Levels: One
- Stories: 1
- Patio & porch: Deck
Lot
- Size: 0.58 Acres
Details
- Parcel number: 060707264301
- Zoning: Res
- Special conditions: Arms Length
Construction
Type & style
- Home type: SingleFamily
- Architectural style: Ranch
- Property subtype: Single Family Residence
Materials
- Vinyl Siding, Stone
Condition
- 0-5 Years,New Construction
- New construction: Yes
- Year built: 2024
Utilities & green energy
- Sewer: Public Sewer
- Water: Public
- Utilities for property: Cable Available
Community & neighborhood
Location
- Region: Mount Horeb
- Subdivision: Sienna Hills
- Municipality: Mount Horeb
Price history
| Date | Event | Price |
|---|---|---|
| 10/4/2024 | Sold | $574,900$343/sqft |
Source: | ||
| 9/4/2024 | Contingent | $574,900$343/sqft |
Source: | ||
| 8/20/2024 | Listed for sale | $574,900$343/sqft |
Source: | ||
| 7/12/2024 | Listing removed | -- |
Source: | ||
| 5/21/2024 | Listed for sale | $574,900$343/sqft |
Source: | ||
Public tax history
| Year | Property taxes | Tax assessment |
|---|---|---|
| 2024 | $1,653 +3.8% | $103,300 |
| 2023 | $1,592 +68% | $103,300 +127% |
| 2022 | $948 | $45,500 |
Find assessor info on the county website
Neighborhood: 53572
Nearby schools
GreatSchools rating
- 7/10Mount Horeb Intermediate SchoolGrades: 3-5Distance: 0.6 mi
- 7/10Mount Horeb Middle SchoolGrades: 6-8Distance: 0.7 mi
- 8/10Mount Horeb High SchoolGrades: 9-12Distance: 0.9 mi
Schools provided by the listing agent
- Elementary: Mount Horeb
- Middle: Mount Horeb
- High: Mount Horeb
- District: Mount Horeb
Source: WIREX MLS. This data may not be complete. We recommend contacting the local school district to confirm school assignments for this home.

Get pre-qualified for a loan
At Zillow Home Loans, we can pre-qualify you in as little as 5 minutes with no impact to your credit score.An equal housing lender. NMLS #10287.
Sell for more on Zillow
Get a free Zillow Showcase℠ listing and you could sell for .
$546,300
2% more+ $10,926
With Zillow Showcase(estimated)
$557,226
