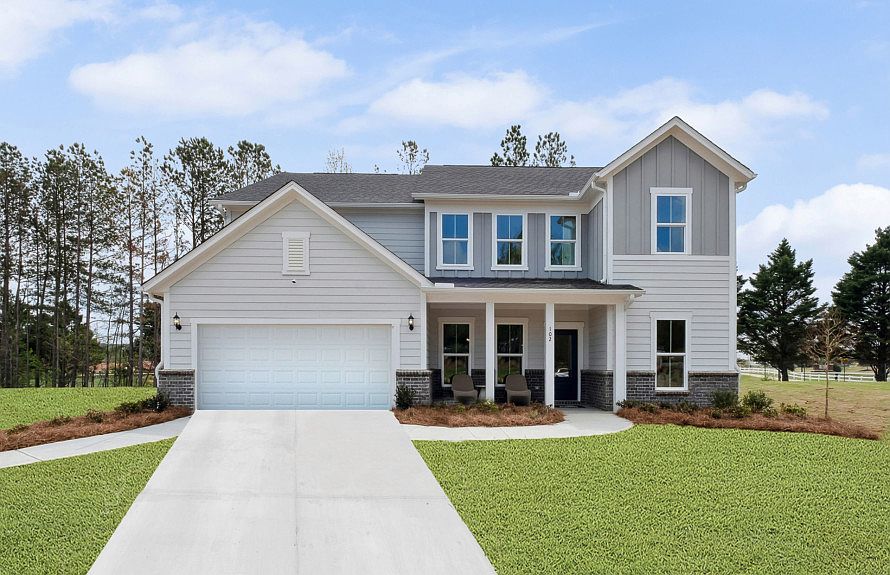Highly Sought-After Willard Floorplan Walking distance from Hamilton Crossing Park- May 2026 Move In This stunning home offers a charming covered front porch, a main-level guest suite with full bath, and an open-concept living area with a cozy corner gas fireplace. The chef’s kitchen shines with Blanco Maple quartz countertops, modern finishes, and generous space for cooking and gathering. With its flowing layout, abundant natural light, and stylish design, this home is perfect for both entertaining and everyday living. About Hamilton Place: A boutique community set on 36 acres—half preserved as green space—with direct access to Hamilton Crossing Park, walking distance to top-rated schools, and quick I-75 access. Just 15 minutes from downtown Cartersville and Main Street shopping, Hamilton Place blends convenience, community, and quality craftsmanship. With 16 homes sold in only 3 months, demand is high! Take advantage of special interest rate incentives now available. Don’t miss your chance to own this popular floorplan on a rare, private lot—schedule your tour today before it’s gone!
Active
$424,040
109 Jane Blvd NW, Cartersville, GA 30120
5beds
3,128sqft
Single Family Residence, Residential
Built in 2025
0.25 Acres Lot
$423,400 Zestimate®
$136/sqft
$118/mo HOA
What's special
Cozy corner gas fireplaceStylish designCovered front porchAbundant natural lightBlanco maple quartz countertopsPrivate lot
- 75 days |
- 216 |
- 8 |
Zillow last checked: 8 hours ago
Listing updated: 14 hours ago
Listing Provided by:
Jaymie Dimbath,
Pulte Realty of Georgia, Inc.
Source: FMLS GA,MLS#: 7643881
Travel times
Schedule tour
Select your preferred tour type — either in-person or real-time video tour — then discuss available options with the builder representative you're connected with.
Open houses
Facts & features
Interior
Bedrooms & bathrooms
- Bedrooms: 5
- Bathrooms: 3
- Full bathrooms: 3
- Main level bathrooms: 1
- Main level bedrooms: 1
Rooms
- Room types: Dining Room, Kitchen, Laundry, Living Room, Loft, Master Bathroom, Master Bedroom, Office
Primary bedroom
- Features: Oversized Master
- Level: Oversized Master
Bedroom
- Features: Oversized Master
Primary bathroom
- Features: Double Vanity, Shower Only
Dining room
- Features: Open Concept
Kitchen
- Features: Cabinets Other, Kitchen Island, Pantry Walk-In, View to Family Room
Heating
- Central
Cooling
- Central Air
Appliances
- Included: Dishwasher, Disposal, Gas Oven, Microwave
- Laundry: Main Level
Features
- Crown Molding, Double Vanity, Entrance Foyer, High Ceilings 9 ft Main, Walk-In Closet(s)
- Flooring: Carpet, Luxury Vinyl, Tile
- Windows: Double Pane Windows
- Basement: None
- Number of fireplaces: 1
- Fireplace features: Gas Starter
- Common walls with other units/homes: No Common Walls
Interior area
- Total structure area: 3,128
- Total interior livable area: 3,128 sqft
Video & virtual tour
Property
Parking
- Total spaces: 2
- Parking features: Garage, Garage Door Opener, Garage Faces Front, Kitchen Level, On Street
- Garage spaces: 2
- Has uncovered spaces: Yes
Accessibility
- Accessibility features: None
Features
- Levels: Two
- Stories: 2
- Patio & porch: Covered, Front Porch, Patio
- Exterior features: None, No Dock
- Pool features: None
- Spa features: None
- Fencing: None
- Has view: Yes
- View description: Neighborhood
- Waterfront features: None
- Body of water: None
Lot
- Size: 0.25 Acres
- Features: Back Yard, Front Yard, Private
Details
- Additional structures: None
- Parcel number: 0059S 0001 057
- Other equipment: None
- Horse amenities: None
Construction
Type & style
- Home type: SingleFamily
- Architectural style: Craftsman,Farmhouse,Traditional
- Property subtype: Single Family Residence, Residential
Materials
- Brick Veneer, Fiber Cement, HardiPlank Type
- Foundation: Slab
- Roof: Composition
Condition
- New Construction
- New construction: Yes
- Year built: 2025
Details
- Builder name: Pulte Homes
- Warranty included: Yes
Utilities & green energy
- Electric: 110 Volts, 220 Volts
- Sewer: Public Sewer
- Water: Public
- Utilities for property: Cable Available, Electricity Available, Natural Gas Available
Green energy
- Green verification: HERS Index Score
- Energy efficient items: None
- Energy generation: None
Community & HOA
Community
- Features: Dog Park, Homeowners Assoc, Near Schools, Near Shopping, Near Trails/Greenway, Park, Playground
- Security: Carbon Monoxide Detector(s)
- Subdivision: Hamilton Place
HOA
- Has HOA: Yes
- Services included: Internet, Maintenance Grounds
- HOA fee: $118 monthly
Location
- Region: Cartersville
Financial & listing details
- Price per square foot: $136/sqft
- Date on market: 9/5/2025
- Cumulative days on market: 76 days
- Listing terms: Cash,Conventional,FHA,VA Loan
- Ownership: Fee Simple
- Electric utility on property: Yes
- Road surface type: Asphalt
About the community
Award-Winning new home builder, Pulte Homes, presents beautiful new construction homes to Bartow County, GA., with our signature blend of inviting streetscapes, sprawling green spaces, and innovative floor plans with More Life Built In® at Hamilton Place. Sidewalks along tree-lined streets beckon neighbors outdoors - whether walking the kids to school in the morning or out for a scenic stroll to neighboring Hamilton Crossing Park.

102 Jane Blvd NW, Cartersville, GA 30120
Source: Pulte
