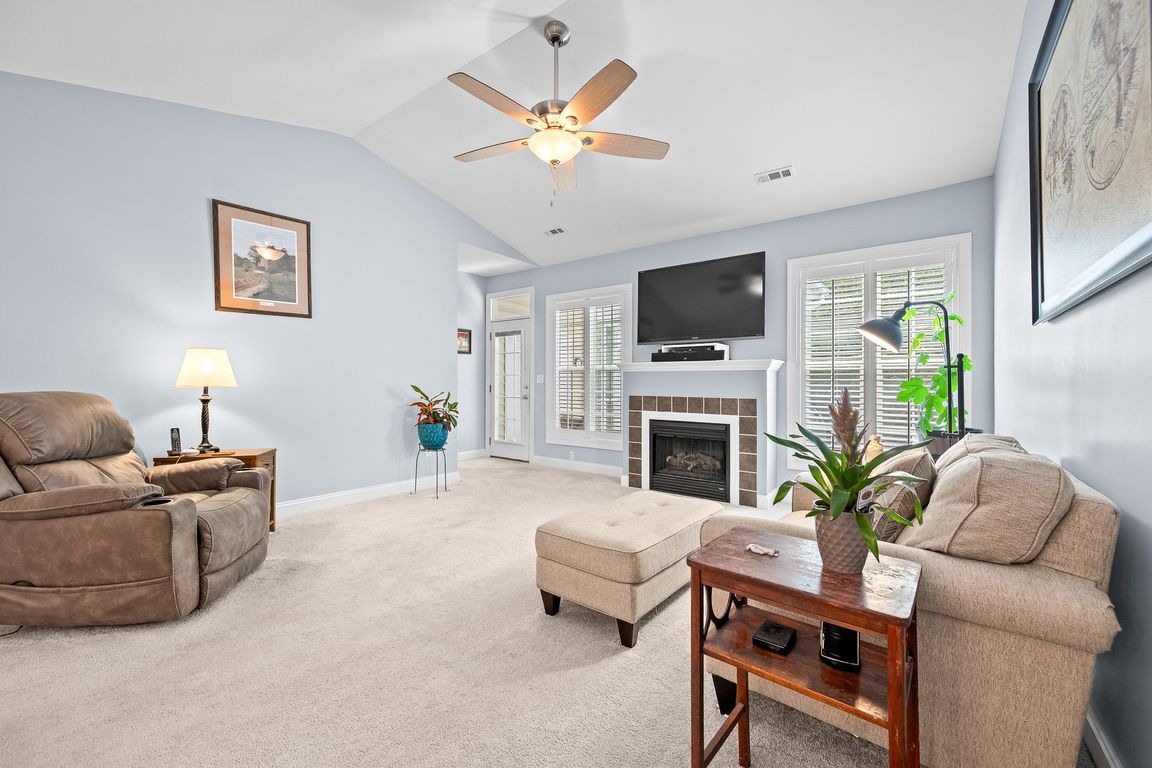
For sale
$359,900
3beds
1,814sqft
109 Jonathans Lndg, Lynchburg, VA 24502
3beds
1,814sqft
Townhouse
Built in 2005
4,704 sqft
Garage
$198 price/sqft
$300 monthly HOA fee
What's special
Open layoutGranite countersScreened porchBreakfast barTile backsplashCathedral ceilingTray ceiling
Enjoy true one-level, no-stairs living in this well-kept home in quiet, gated Stonemill, minutes to shopping, dining and medical care! An easy, open layout connects the dining area and spacious great room with cathedral ceiling, fireplace and plantation shutters. The updated kitchen features granite counters, tile backsplash, sleek appliances, under-cabinet lighting, ...
- 23 days |
- 819 |
- 23 |
Source: LMLS,MLS#: 361940 Originating MLS: Lynchburg Board of Realtors
Originating MLS: Lynchburg Board of Realtors
Travel times
Living Room
Kitchen
Primary Bedroom
Zillow last checked: 7 hours ago
Listing updated: October 02, 2025 at 04:39am
Listed by:
Mason A. Kiffmeyer 952-715-7715 mason@lyhrealtor.com,
LPT Realty, Inc
Source: LMLS,MLS#: 361940 Originating MLS: Lynchburg Board of Realtors
Originating MLS: Lynchburg Board of Realtors
Facts & features
Interior
Bedrooms & bathrooms
- Bedrooms: 3
- Bathrooms: 2
- Full bathrooms: 2
Primary bedroom
- Level: First
- Area: 264
- Dimensions: 22 x 12
Bedroom
- Dimensions: 0 x 0
Bedroom 2
- Level: First
- Area: 143
- Dimensions: 13 x 11
Bedroom 3
- Level: First
- Area: 132
- Dimensions: 12 x 11
Bedroom 4
- Area: 0
- Dimensions: 0 x 0
Bedroom 5
- Area: 0
- Dimensions: 0 x 0
Dining room
- Level: First
- Area: 132
- Dimensions: 12 x 11
Family room
- Area: 0
- Dimensions: 0 x 0
Great room
- Level: First
- Area: 255
- Dimensions: 17 x 15
Kitchen
- Level: First
- Area: 153
- Dimensions: 17 x 9
Living room
- Area: 0
- Dimensions: 0 x 0
Office
- Area: 0
- Dimensions: 0 x 0
Heating
- Heat Pump
Cooling
- Heat Pump
Appliances
- Included: Dishwasher, Microwave, Electric Range, Refrigerator, Electric Water Heater
- Laundry: Laundry Room, Main Level
Features
- Soaking Tub, Main Level Bedroom, Primary Bed w/Bath, Pantry, Separate Dining Room, Walk-In Closet(s)
- Flooring: Carpet, Ceramic Tile, Laminate
- Basement: Slab
- Attic: Pull Down Stairs
- Has fireplace: Yes
- Fireplace features: Great Room, Other
Interior area
- Total structure area: 1,814
- Total interior livable area: 1,814 sqft
- Finished area above ground: 1,814
- Finished area below ground: 0
Video & virtual tour
Property
Parking
- Parking features: Off Street, Concrete Drive
- Has garage: Yes
- Has uncovered spaces: Yes
Features
- Levels: One
- Patio & porch: Rear Porch, Screened Porch
Lot
- Size: 4,704.48 Square Feet
- Features: Landscaped
Details
- Parcel number: 23404035
Construction
Type & style
- Home type: Townhouse
- Property subtype: Townhouse
Materials
- Brick, Vinyl Siding
- Roof: Shingle
Condition
- Year built: 2005
Utilities & green energy
- Electric: AEP/Appalachian Powr
- Sewer: City
- Water: City
Community & HOA
Community
- Subdivision: Stonemill Villas
HOA
- Has HOA: Yes
- Services included: Maintenance Structure, Maintenance Grounds, Road Maintenance, Snow Removal, Trash
- HOA fee: $300 monthly
Location
- Region: Lynchburg
Financial & listing details
- Price per square foot: $198/sqft
- Tax assessed value: $308,800
- Annual tax amount: $2,748
- Date on market: 9/16/2025