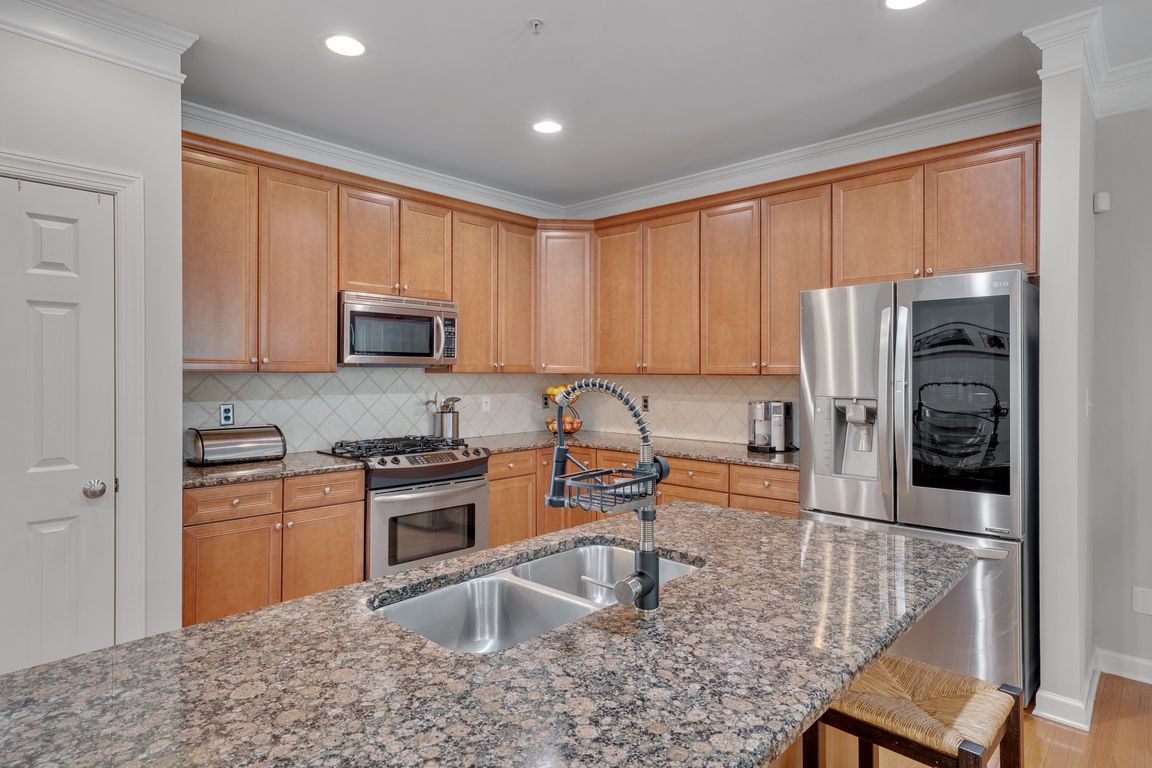
For salePrice cut: $10.1K (5/19)
$569,900
4beds
2,656sqft
109 Jones Creek Pl, Chapel Hill, NC 27516
4beds
2,656sqft
Townhouse, residential
Built in 2004
2,613 sqft
2 Attached garage spaces
$215 price/sqft
$306 monthly HOA fee
What's special
Cozy gas fireplaceGenerous bonus roomBeautiful hardwood floorsSpacious bedroomsNewly updated color paletteWell-appointed kitchenGranite countertops
Welcome to this immaculate townhouse in the highly sought-after Lake Hogan Farms community! This spacious home is designed for modern living, featuring three bedrooms on the second floor and a generous bonus room on the third floor complete with an ensuite bathroom—perfect for a fourth bedroom, playroom, or recreational space. ...
- 118 days
- on Zillow |
- 337 |
- 14 |
Source: Doorify MLS,MLS#: 10089610
Travel times
Kitchen
Living Room
Primary Bedroom
Zillow last checked: 7 hours ago
Listing updated: May 19, 2025 at 10:30am
Listed by:
Jodi Bakst 919-697-5014,
Real Estate Experts
Source: Doorify MLS,MLS#: 10089610
Facts & features
Interior
Bedrooms & bathrooms
- Bedrooms: 4
- Bathrooms: 4
- Full bathrooms: 3
- 1/2 bathrooms: 1
Heating
- Forced Air, Natural Gas
Cooling
- Central Air, Electric
Appliances
- Included: Built-In Gas Range, Dishwasher, Disposal, ENERGY STAR Qualified Dishwasher, Microwave
- Laundry: Laundry Room
Features
- Bathtub/Shower Combination, Ceiling Fan(s), Granite Counters, High Speed Internet, Living/Dining Room Combination, Open Floorplan, Recessed Lighting, Separate Shower, Whirlpool Tub
- Flooring: Carpet, Ceramic Tile, Hardwood
- Basement: Crawl Space
- Number of fireplaces: 1
- Fireplace features: Gas, Living Room
- Common walls with other units/homes: 2+ Common Walls
Interior area
- Total structure area: 2,656
- Total interior livable area: 2,656 sqft
- Finished area above ground: 2,656
- Finished area below ground: 0
Property
Parking
- Total spaces: 4
- Parking features: Garage - Attached, Open
- Attached garage spaces: 2
- Uncovered spaces: 2
Features
- Levels: Three Or More
- Stories: 3
- Patio & porch: Screened
- Pool features: Community
- Has view: Yes
Lot
- Size: 2,613.6 Square Feet
- Dimensions: 26 x 109
- Features: Cul-De-Sac
Details
- Parcel number: 9870027792
- Zoning: Res
- Special conditions: Standard
Construction
Type & style
- Home type: Townhouse
- Architectural style: Transitional
- Property subtype: Townhouse, Residential
- Attached to another structure: Yes
Materials
- Brick Veneer, Fiber Cement
- Foundation: Block
- Roof: Shingle
Condition
- New construction: No
- Year built: 2004
Utilities & green energy
- Sewer: Public Sewer
- Water: Public
- Utilities for property: Cable Connected, Electricity Connected, Natural Gas Connected, Sewer Connected, Water Connected
Community & HOA
Community
- Features: Clubhouse, Lake, Playground, Pool, Sidewalks, Street Lights
- Subdivision: Lake Hogan Farms
HOA
- Has HOA: Yes
- Amenities included: Basketball Court, Clubhouse, Maintenance Grounds, Pond Year Round, Pool, Tennis Court(s), Trail(s)
- Services included: Maintenance Grounds
- HOA fee: $306 monthly
Location
- Region: Chapel Hill
Financial & listing details
- Price per square foot: $215/sqft
- Tax assessed value: $341,000
- Annual tax amount: $5,678
- Date on market: 4/16/2025
- Road surface type: Asphalt