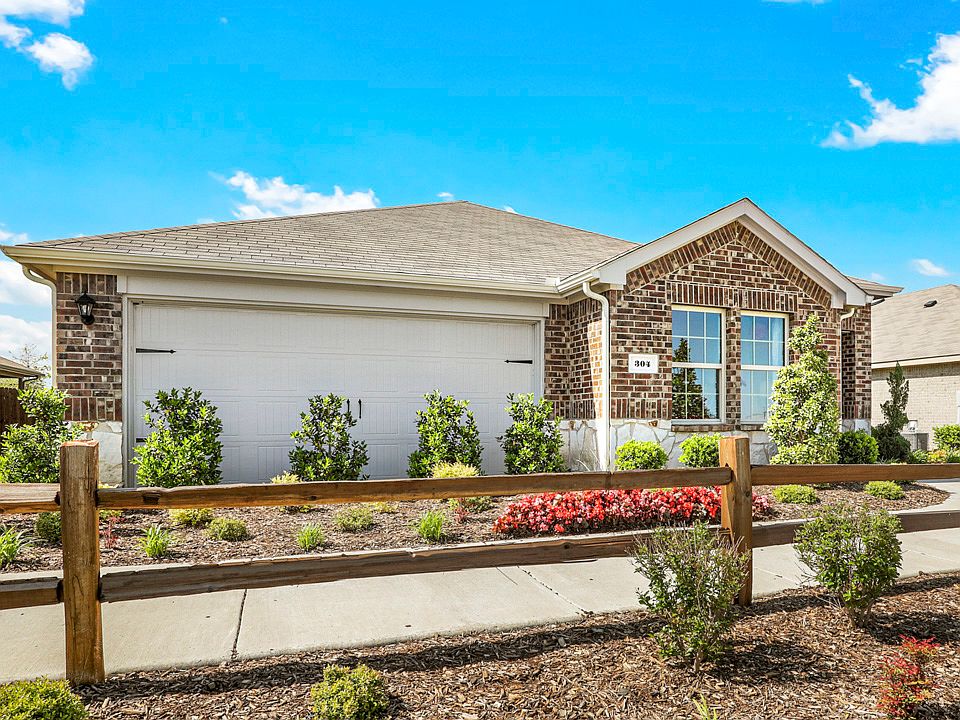New! Spacious two story! Four bedrooms, three full baths, with nice loft and open floor plan. Home includes, island kitchen, granite counters throughout, LED lighting, full sprinkler system, professionally engineered post tension foundation, and so much more!
Embrace small-town charm with big city access at Labein Villas, a stunning new community, just minutes from vibrant dining, shopping, and entertainment options, while enjoying the peacefulness of a growing neighborhood. This prime location offers easy access to major highways, making commutes a breeze.
New construction
$287,820
109 Labein Ave, Greenville, TX 75402
4beds
2,208sqft
Single Family Residence
Built in 2025
5,227.2 Square Feet Lot
$287,300 Zestimate®
$130/sqft
$25/mo HOA
What's special
Nice loftOpen floor planIsland kitchenSpacious two storyFull sprinkler systemLed lighting
Call: (430) 220-1455
- 266 days
- on Zillow |
- 185 |
- 12 |
Zillow last checked: 7 hours ago
Listing updated: August 03, 2025 at 03:04pm
Listed by:
Bryan Reasor 0431297 214-907-8108,
Jeanette Anderson Real Estate
Source: NTREIS,MLS#: 20793282
Travel times
Schedule tour
Select your preferred tour type — either in-person or real-time video tour — then discuss available options with the builder representative you're connected with.
Facts & features
Interior
Bedrooms & bathrooms
- Bedrooms: 4
- Bathrooms: 3
- Full bathrooms: 3
Primary bedroom
- Features: En Suite Bathroom, Walk-In Closet(s)
- Level: First
- Dimensions: 15 x 14
Bedroom
- Features: Split Bedrooms
- Level: Second
- Dimensions: 11 x 10
Bedroom
- Features: Split Bedrooms
- Level: Second
- Dimensions: 10 x 10
Bedroom
- Features: Split Bedrooms
- Level: First
- Dimensions: 11 x 11
Dining room
- Level: First
- Dimensions: 12 x 9
Kitchen
- Features: Breakfast Bar, Built-in Features, Eat-in Kitchen, Kitchen Island, Pantry, Stone Counters
- Level: First
- Dimensions: 11 x 13
Living room
- Level: First
- Dimensions: 15 x 18
Loft
- Level: Second
- Dimensions: 18 x 12
Heating
- Central, Electric
Cooling
- Central Air, Electric
Appliances
- Included: Dishwasher, Electric Range, Disposal, Microwave
Features
- Decorative/Designer Lighting Fixtures, Eat-in Kitchen, Granite Counters, High Speed Internet, Kitchen Island, Pantry, Cable TV
- Flooring: Carpet, Laminate
- Has basement: No
- Has fireplace: No
Interior area
- Total interior livable area: 2,208 sqft
Video & virtual tour
Property
Parking
- Total spaces: 2
- Parking features: Garage
- Attached garage spaces: 2
Features
- Levels: Two
- Stories: 2
- Pool features: None
- Fencing: Wood
Lot
- Size: 5,227.2 Square Feet
Details
- Parcel number: 238713
Construction
Type & style
- Home type: SingleFamily
- Architectural style: Traditional,Detached
- Property subtype: Single Family Residence
Materials
- Foundation: Slab
- Roof: Composition
Condition
- New construction: Yes
- Year built: 2025
Details
- Builder name: D.R. Horton
Utilities & green energy
- Sewer: Public Sewer
- Water: Public
- Utilities for property: Sewer Available, Separate Meters, Water Available, Cable Available
Green energy
- Energy efficient items: Construction, HVAC, Insulation, Lighting, Thermostat, Windows
Community & HOA
Community
- Security: Carbon Monoxide Detector(s), Smoke Detector(s)
- Subdivision: Labein Villas
HOA
- Has HOA: Yes
- Services included: All Facilities
- HOA fee: $300 annually
- HOA name: Legacy Southwest Mgmt
- HOA phone: 214-705-1615
Location
- Region: Greenville
Financial & listing details
- Price per square foot: $130/sqft
- Date on market: 12/9/2024
- Cumulative days on market: 266 days
About the community
Embrace small-town charm with big-city access at Labein Villas, a stunning new community by D.R. Horton in Greenville, Texas!
Live just minutes from vibrant dining, shopping, and entertainment options, while enjoying the peacefulness of a growing neighborhood. This prime location offers easy access to major highways, making commutes a breeze.
Labein Villas boasts a beautiful collection of new construction homes, with floor plans ranging from cozy 1,532 square feet to generously sized 2,395 square feet. Whether you're a growing family or seeking a comfortable retreat, you'll find your perfect-fit home at Labein Villas. Each design incorporates modern features and finishes, with open layouts perfect for entertaining.
Come experience the D.R. Horton difference and discover your dream home in Greenville, TX!
Source: DR Horton

