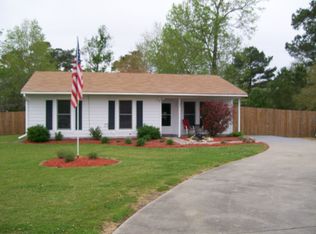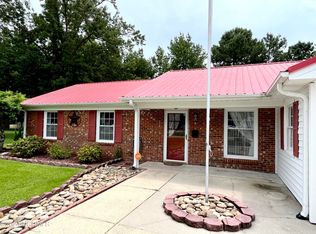Sold for $245,000 on 07/29/25
$245,000
109 Lewis Court, Havelock, NC 28532
4beds
1,275sqft
Single Family Residence
Built in 1980
0.34 Acres Lot
$245,300 Zestimate®
$192/sqft
$1,684 Estimated rent
Home value
$245,300
$223,000 - $270,000
$1,684/mo
Zestimate® history
Loading...
Owner options
Explore your selling options
What's special
THE BEST 4 BEDROOM BUY ON THE MARKET! New siding, roof, windows and slider, flooring. The kitchen has new granite with tile backsplash, stainless appliances, white cabinets. Laundry room is in the kitchen. LVP flooring throughout with the exception of the bedrooms. The floor plan is quite open; great room with plenty of room for dining furniture and living area. All new doors, light fixtures. Home has several additional closets for storage as well as a large storage closet off the patio. Nice detached building for a workshop or storage. The lot is just over 1/3 acre with a very private back yard. The yard is lacking one gate to be completely fenced; needs a gate on one side. The driveway will accommodate several cars. Very quiet cul-de-sac location with an attractive front elevation.
Zillow last checked: 8 hours ago
Listing updated: July 30, 2025 at 07:15am
Listed by:
SUE BOYER 252-670-9222,
First Carolina Realtors
Bought with:
TINA CLIFFE, 281428
NorthGroup
Source: Hive MLS,MLS#: 100515481 Originating MLS: Neuse River Region Association of Realtors
Originating MLS: Neuse River Region Association of Realtors
Facts & features
Interior
Bedrooms & bathrooms
- Bedrooms: 4
- Bathrooms: 2
- Full bathrooms: 2
Primary bedroom
- Level: First
- Dimensions: 12 x 11
Bedroom 2
- Description: 1st on left in hall
- Level: First
- Dimensions: 10.9 x 9
Bedroom 3
- Description: 2nd on left in hall
- Level: First
- Dimensions: 11 x 9
Bedroom 4
- Description: 3rd on left in hall
- Level: First
- Dimensions: 10 x 9
Dining room
- Description: Great Room
- Level: First
- Dimensions: 12 x 10
Kitchen
- Description: Laundry in KN Closet
- Level: First
- Dimensions: 9 x 7.8
Living room
- Description: Great Room
- Level: First
- Dimensions: 15 x 11
Heating
- Heat Pump, Electric
Cooling
- Heat Pump
Appliances
- Included: Built-In Microwave, Refrigerator, Range, Dishwasher
- Laundry: Laundry Room
Features
- Solid Surface
- Flooring: Carpet, LVT/LVP
- Windows: Thermal Windows
- Basement: None
- Attic: Access Only
- Has fireplace: No
- Fireplace features: None
Interior area
- Total structure area: 1,275
- Total interior livable area: 1,275 sqft
Property
Parking
- Total spaces: 3
- Parking features: None
- Uncovered spaces: 3
Features
- Levels: One
- Stories: 1
- Patio & porch: Patio
- Fencing: Back Yard,Chain Link
- Waterfront features: None
Lot
- Size: 0.34 Acres
- Dimensions: 49.98 x 181.32 x 153.72 x 217.77
- Features: Cul-De-Sac
Details
- Additional structures: Workshop
- Parcel number: 6220D G007
- Zoning: Residential
- Special conditions: Standard
Construction
Type & style
- Home type: SingleFamily
- Property subtype: Single Family Residence
Materials
- Vinyl Siding
- Foundation: Slab
- Roof: Architectural Shingle
Condition
- New construction: No
- Year built: 1980
Utilities & green energy
- Sewer: Public Sewer
- Water: Public
- Utilities for property: Sewer Connected, Water Connected
Community & neighborhood
Security
- Security features: Smoke Detector(s)
Location
- Region: Havelock
- Subdivision: Castle Downs
Other
Other facts
- Listing agreement: Exclusive Right To Sell
- Listing terms: Cash,Conventional,FHA,VA Loan
Price history
| Date | Event | Price |
|---|---|---|
| 7/29/2025 | Sold | $245,000$192/sqft |
Source: | ||
| 6/26/2025 | Pending sale | $245,000$192/sqft |
Source: | ||
| 6/24/2025 | Listed for sale | $245,000+37.6%$192/sqft |
Source: | ||
| 3/21/2025 | Sold | $178,000-22.6%$140/sqft |
Source: | ||
| 12/12/2024 | Listing removed | $230,000$180/sqft |
Source: | ||
Public tax history
| Year | Property taxes | Tax assessment |
|---|---|---|
| 2024 | $1,903 +3.2% | $158,560 |
| 2023 | $1,843 | $158,560 +64% |
| 2022 | -- | $96,710 |
Find assessor info on the county website
Neighborhood: 28532
Nearby schools
GreatSchools rating
- 6/10Roger R Bell ElementaryGrades: PK-5Distance: 0.9 mi
- 3/10Havelock MiddleGrades: 6-8Distance: 0.4 mi
- 5/10Havelock HighGrades: 9-12Distance: 0.4 mi
Schools provided by the listing agent
- Elementary: Roger Bell
- Middle: Havelock
- High: Havelock
Source: Hive MLS. This data may not be complete. We recommend contacting the local school district to confirm school assignments for this home.

Get pre-qualified for a loan
At Zillow Home Loans, we can pre-qualify you in as little as 5 minutes with no impact to your credit score.An equal housing lender. NMLS #10287.
Sell for more on Zillow
Get a free Zillow Showcase℠ listing and you could sell for .
$245,300
2% more+ $4,906
With Zillow Showcase(estimated)
$250,206
