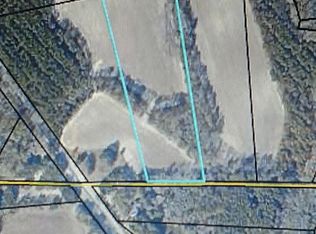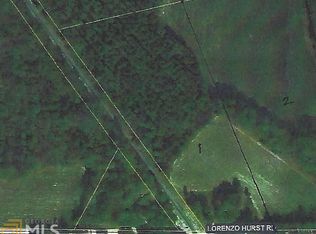Closed
$363,000
109 Lorenzo Hurst Rd, Springfield, GA 31329
1beds
1,360sqft
Single Family Residence
Built in 2021
6.42 Acres Lot
$354,800 Zestimate®
$267/sqft
$1,389 Estimated rent
Home value
$354,800
$316,000 - $397,000
$1,389/mo
Zestimate® history
Loading...
Owner options
Explore your selling options
What's special
Barndominium + 6.42 acres of high & dry land with a gated entrance! Custom built home features an open floor plan with low maintenance stained concrete floors, vintage farmhouse sink, propane gas stove, vintage porcelain soaking tub, separate shower, large walk-in closet, two lofts, a tankless water heater, and water softener. An insulated and climate controlled 16X20 workshop with attached carport sits next to the home. Spacious front and back porches are a great space to relax or entertain with family and friends. Need more bedrooms & baths? Come see how this home could be expanded to include that additional space. All this plus a large cleared & fenced area that could be perfect for farm animals. There are also 5 additional acres being sold separately (see MLS#1627459).
Zillow last checked: 8 hours ago
Listing updated: September 15, 2025 at 07:33am
Listed by:
Amy Greene 912-704-2074,
Platinum Properties
Bought with:
Tara Hook, 360654
eXp Realty
Source: GAMLS,MLS#: 10569436
Facts & features
Interior
Bedrooms & bathrooms
- Bedrooms: 1
- Bathrooms: 1
- Full bathrooms: 1
- Main level bathrooms: 1
- Main level bedrooms: 1
Heating
- Central, Electric, Heat Pump
Cooling
- Ceiling Fan(s), Central Air, Electric, Heat Pump
Appliances
- Included: Disposal, Gas Water Heater, Oven/Range (Combo), Refrigerator, Stainless Steel Appliance(s), Tankless Water Heater, Water Softener
- Laundry: Mud Room
Features
- High Ceilings, Master On Main Level, Separate Shower, Soaking Tub, Vaulted Ceiling(s), Walk-In Closet(s)
- Flooring: Other, Sustainable
- Basement: None
- Has fireplace: No
Interior area
- Total structure area: 1,360
- Total interior livable area: 1,360 sqft
- Finished area above ground: 1,360
- Finished area below ground: 0
Property
Parking
- Parking features: Carport, Detached
- Has carport: Yes
Features
- Levels: Two
- Stories: 2
- Fencing: Fenced
Lot
- Size: 6.42 Acres
- Features: Level, Open Lot
Details
- Additional structures: Workshop
- Parcel number: 03150013
Construction
Type & style
- Home type: SingleFamily
- Architectural style: Country/Rustic
- Property subtype: Single Family Residence
Materials
- Steel Siding, Wood Siding
- Roof: Metal
Condition
- Resale
- New construction: No
- Year built: 2021
Utilities & green energy
- Sewer: Septic Tank
- Water: Private, Well
- Utilities for property: Electricity Available, Propane, Underground Utilities
Community & neighborhood
Community
- Community features: None
Location
- Region: Springfield
- Subdivision: None
Other
Other facts
- Listing agreement: Exclusive Right To Sell
- Listing terms: Cash,Conventional,FHA,VA Loan,USDA Loan
Price history
| Date | Event | Price |
|---|---|---|
| 9/12/2025 | Sold | $363,000-3.2%$267/sqft |
Source: | ||
| 7/22/2025 | Listed for sale | $374,900-31.7%$276/sqft |
Source: | ||
| 7/18/2025 | Listing removed | $549,000$404/sqft |
Source: | ||
| 5/13/2025 | Price change | $549,000-8.5%$404/sqft |
Source: | ||
| 4/17/2025 | Price change | $599,900-7.7%$441/sqft |
Source: | ||
Public tax history
| Year | Property taxes | Tax assessment |
|---|---|---|
| 2024 | $2,001 +9.9% | $107,837 +22.4% |
| 2023 | $1,820 -3.4% | $88,116 +4.1% |
| 2022 | $1,884 +55.7% | $84,645 +47.7% |
Find assessor info on the county website
Neighborhood: 31329
Nearby schools
GreatSchools rating
- 7/10Springfield Elementary SchoolGrades: PK-5Distance: 5.4 mi
- 7/10Effingham County Middle SchoolGrades: 6-8Distance: 6.7 mi
- 6/10Effingham County High SchoolGrades: 9-12Distance: 6.7 mi
Schools provided by the listing agent
- Elementary: Springfield Central
- Middle: Effingham County
- High: Effingham County
Source: GAMLS. This data may not be complete. We recommend contacting the local school district to confirm school assignments for this home.

Get pre-qualified for a loan
At Zillow Home Loans, we can pre-qualify you in as little as 5 minutes with no impact to your credit score.An equal housing lender. NMLS #10287.

