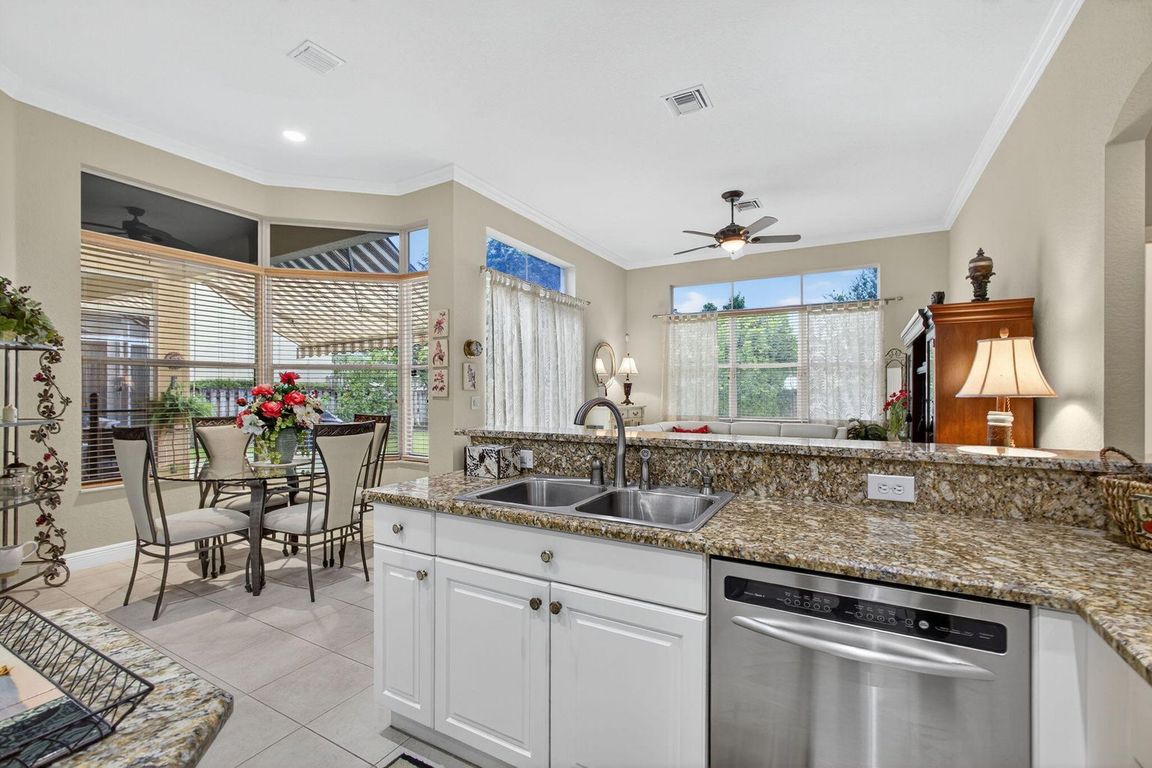
Accepting backupsPrice cut: $25K (9/25)
$950,000
4beds
2,351sqft
109 Magnolia Way, Tequesta, FL 33469
4beds
2,351sqft
Single family residence
Built in 2003
9,453 sqft
2 Attached garage spaces
$404 price/sqft
$79 monthly HOA fee
What's special
Dream poolSpacious open layoutFully-fenced lotNatural lightSoaring high ceilings
ACCEPTING BACK-UP OFFERS! This exceptional 4-Bed, 3-Bath Tequesta gem is located in the highly sought-after Riverside Oaks community offering a rare blend of comfort, quality, and convenience on one of the largest and highest fully-fenced lots in the neighborhood, perfect for those seeking privacy with room for that dream pool or ...
- 53 days |
- 149 |
- 2 |
Source: BeachesMLS,MLS#: RX-11121517 Originating MLS: Beaches MLS
Originating MLS: Beaches MLS
Travel times
Family Room
Kitchen
Primary Bedroom
Zillow last checked: 7 hours ago
Listing updated: September 25, 2025 at 10:53am
Listed by:
Bradley Hurst (561)254-9696,
Illustrated Properties LLC (Jupiter)
Source: BeachesMLS,MLS#: RX-11121517 Originating MLS: Beaches MLS
Originating MLS: Beaches MLS
Facts & features
Interior
Bedrooms & bathrooms
- Bedrooms: 4
- Bathrooms: 3
- Full bathrooms: 3
Rooms
- Room types: Attic, Family Room, Great Room
Primary bedroom
- Level: M
- Area: 299 Square Feet
- Dimensions: 13 x 23
Bedroom 2
- Level: M
- Area: 154 Square Feet
- Dimensions: 11 x 14
Bedroom 3
- Level: M
- Area: 154 Square Feet
- Dimensions: 14 x 11
Bedroom 4
- Level: M
- Area: 110 Square Feet
- Dimensions: 11 x 10
Family room
- Level: M
- Area: 252 Square Feet
- Dimensions: 14 x 18
Kitchen
- Level: M
- Area: 168 Square Feet
- Dimensions: 12 x 14
Living room
- Level: M
- Area: 270 Square Feet
- Dimensions: 15 x 18
Heating
- Central, Electric
Cooling
- Central Air, Paddle Fans
Appliances
- Included: Cooktop, Dishwasher, Disposal, Dryer, Microwave, Electric Range, Refrigerator, Washer
- Laundry: Inside
Features
- Built-in Features, Closet Cabinets, Ctdrl/Vault Ceilings, Entry Lvl Lvng Area, Kitchen Island, Pantry, Roman Tub, Split Bedroom, Volume Ceiling, Walk-In Closet(s)
- Flooring: Carpet, Ceramic Tile
- Windows: Awning, Blinds, Panel Shutters (Complete), Storm Shutters
Interior area
- Total structure area: 2,902
- Total interior livable area: 2,351 sqft
Video & virtual tour
Property
Parking
- Total spaces: 6
- Parking features: Driveway, Garage - Attached, Vehicle Restrictions, Auto Garage Open
- Attached garage spaces: 2
- Uncovered spaces: 4
Features
- Stories: 1
- Patio & porch: Covered Patio, Open Porch
- Exterior features: Auto Sprinkler, Awning(s), Room for Pool, Zoned Sprinkler
- Fencing: Fenced
- Has view: Yes
- View description: Garden
- Waterfront features: None
Lot
- Size: 9,453 Square Feet
- Features: < 1/4 Acre
- Residential vegetation: Fruit Tree(s)
Details
- Parcel number: 60424025450000040
- Zoning: R-1(ci
Construction
Type & style
- Home type: SingleFamily
- Architectural style: Mediterranean
- Property subtype: Single Family Residence
Materials
- CBS, Concrete
- Roof: Barrel
Condition
- Resale
- New construction: No
- Year built: 2003
Utilities & green energy
- Sewer: Public Sewer
- Water: Public
- Utilities for property: Cable Connected, Electricity Connected
Community & HOA
Community
- Features: Bike - Jog
- Security: Smoke Detector(s)
- Subdivision: Riverside Oaks
HOA
- Has HOA: Yes
- Services included: Common Areas
- HOA fee: $79 monthly
- Application fee: $0
Location
- Region: Tequesta
Financial & listing details
- Price per square foot: $404/sqft
- Tax assessed value: $786,747
- Annual tax amount: $6,305
- Date on market: 9/5/2025
- Listing terms: Cash,Conventional,FHA
- Electric utility on property: Yes