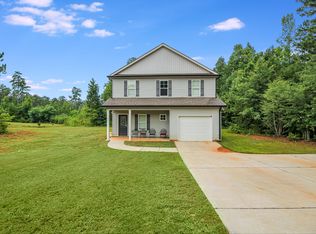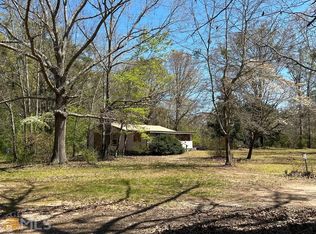Closed
$249,000
109 Mann Rd, Barnesville, GA 30204
3beds
1,800sqft
Single Family Residence, Manufactured Home
Built in 2020
2.01 Acres Lot
$248,300 Zestimate®
$138/sqft
$1,870 Estimated rent
Home value
$248,300
Estimated sales range
Not available
$1,870/mo
Zestimate® history
Loading...
Owner options
Explore your selling options
What's special
A slice of heaven on the outskirts of Barnesville! Welcome to this charming 2020 manufactured home nestled on 2 private acres on a quiet county road. Inside, you'll find luxury vinyl plank flooring throughout, a spacious kitchen with a large island, and an oversized master suite featuring a generous walk-in closet, built-in storage, and a luxurious master bath with a soaking tub and separate shower. The fully fenced backyard offers both privacy and a safe place for all the animals, complete with a small outbuilding that conveys with the property-perfect for storage or a hobby space. Please Note: The home is currently tenant-occupied. The lease ends on July 31, 2025, and the tenants will vacate at that time. No showings until due diligence. Please do not walk the property or disturb the tenants. For more information, contact the listing agent. Don't miss this wonderful opportunity to own a peaceful retreat just minutes from Barnesville and just a few miles to Interstate 75! *All interior photos were taken prior to tenant moving in*
Zillow last checked: 8 hours ago
Listing updated: August 23, 2025 at 09:52am
Listed by:
Austin Sexton 678-588-7625,
Southern Realty Group of GA, Inc.
Bought with:
Traci Pate, 413355
The Legacy Real Estate Group
Source: GAMLS,MLS#: 10536572
Facts & features
Interior
Bedrooms & bathrooms
- Bedrooms: 3
- Bathrooms: 2
- Full bathrooms: 2
- Main level bathrooms: 2
- Main level bedrooms: 3
Heating
- Central
Cooling
- Central Air
Appliances
- Included: Dishwasher, Microwave, Oven/Range (Combo), Refrigerator
- Laundry: Mud Room
Features
- Double Vanity, Master On Main Level, Separate Shower, Soaking Tub
- Flooring: Carpet, Vinyl
- Basement: Crawl Space
- Has fireplace: No
Interior area
- Total structure area: 1,800
- Total interior livable area: 1,800 sqft
- Finished area above ground: 1,800
- Finished area below ground: 0
Property
Parking
- Parking features: Off Street
Features
- Levels: One
- Stories: 1
- Patio & porch: Deck
- Fencing: Back Yard
Lot
- Size: 2.01 Acres
- Features: Private
Details
- Additional structures: Outbuilding
- Parcel number: 072013
- Special conditions: As Is
Construction
Type & style
- Home type: MobileManufactured
- Architectural style: Ranch
- Property subtype: Single Family Residence, Manufactured Home
Materials
- Vinyl Siding
- Roof: Composition
Condition
- Resale
- New construction: No
- Year built: 2020
Utilities & green energy
- Sewer: Septic Tank
- Water: Well
- Utilities for property: Other
Community & neighborhood
Community
- Community features: None
Location
- Region: Barnesville
- Subdivision: Other
Other
Other facts
- Listing agreement: Exclusive Right To Sell
- Listing terms: Cash,Conventional,FHA,VA Loan
Price history
| Date | Event | Price |
|---|---|---|
| 8/22/2025 | Sold | $249,000$138/sqft |
Source: | ||
| 6/20/2025 | Price change | $249,000-2.3%$138/sqft |
Source: | ||
| 6/4/2025 | Listed for sale | $254,900+82.1%$142/sqft |
Source: | ||
| 11/16/2020 | Sold | $140,000-16.7%$78/sqft |
Source: | ||
| 9/23/2020 | Pending sale | $168,000$93/sqft |
Source: Rawlings Realty LLC #8837410 Report a problem | ||
Public tax history
| Year | Property taxes | Tax assessment |
|---|---|---|
| 2024 | $1,180 -11% | $48,006 0% |
| 2023 | $1,326 +13.1% | $48,020 +23.2% |
| 2022 | $1,172 +32% | $38,986 +39% |
Find assessor info on the county website
Neighborhood: 30204
Nearby schools
GreatSchools rating
- NALamar County Primary SchoolGrades: PK-2Distance: 9.4 mi
- 5/10Lamar County Middle SchoolGrades: 6-8Distance: 9.3 mi
- 3/10Lamar County Comprehensive High SchoolGrades: 9-12Distance: 9 mi
Schools provided by the listing agent
- Elementary: Lamar County Primary/Elementar
- Middle: Lamar County
- High: Lamar County
Source: GAMLS. This data may not be complete. We recommend contacting the local school district to confirm school assignments for this home.
Get a cash offer in 3 minutes
Find out how much your home could sell for in as little as 3 minutes with a no-obligation cash offer.
Estimated market value$248,300
Get a cash offer in 3 minutes
Find out how much your home could sell for in as little as 3 minutes with a no-obligation cash offer.
Estimated market value
$248,300

