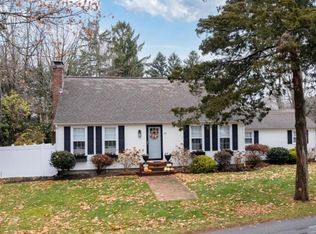This extremely well maintained, spacious, mid-century colonial is now available for purchase. This home features a home office with separate entrance and half bath that could easily be converted into an in-law or au-paire suite. A covered front porch connects the home to a spacious two-car garage. The kitchen features modern, luxury appliances with updated cabinets and counters. A three-season room is behind the kitchen and office. The dining room is partially open to the kitchen and would easily seat eight. A spacious living room with fireplace, den, and second half-bath complete the first floor. Upstairs are four spacious bedrooms and a modern full bath with separate Jacuzzi tub and shower stall. The basement is finished and provides additional family room space along with room for a home gym. The manicured yard also features a well maintained above ground pool.
This property is off market, which means it's not currently listed for sale or rent on Zillow. This may be different from what's available on other websites or public sources.

