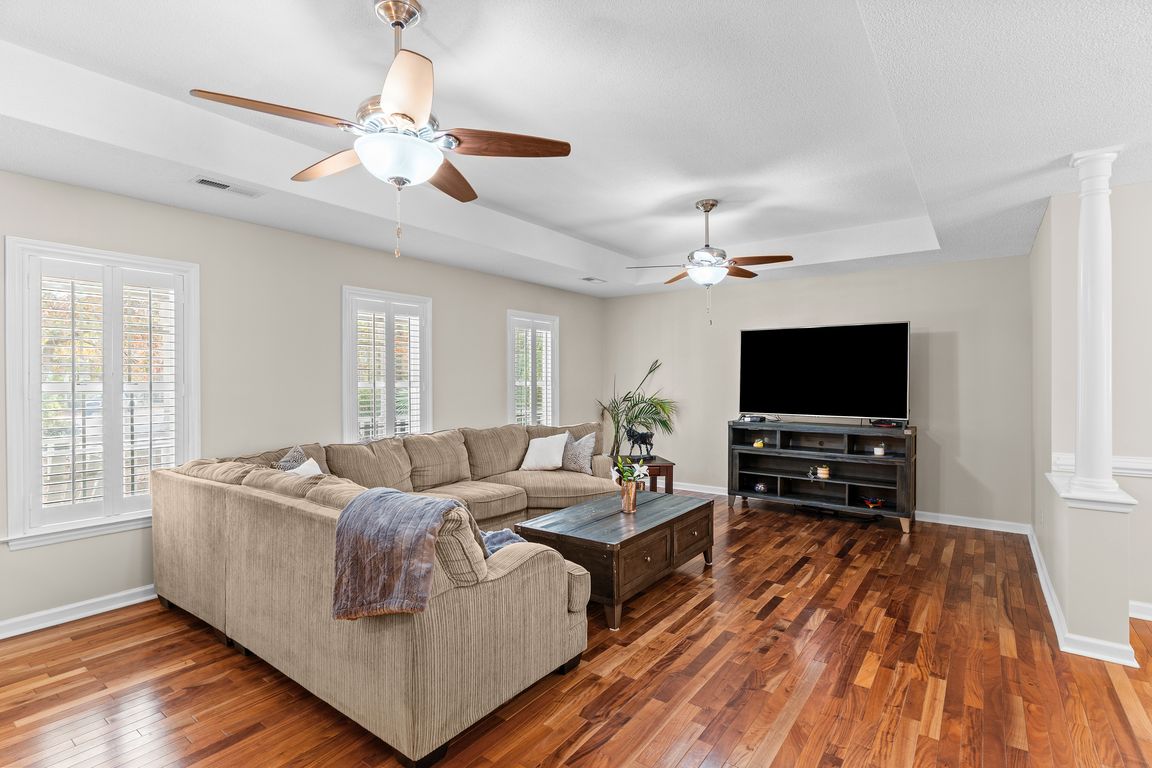Open: Sat 11am-4pm

Coming soon
$1,050,000
3beds
3,923sqft
109 Maypop Court, Wilmington, NC 28412
3beds
3,923sqft
Single family residence
Built in 1996
0.71 Acres
3 Parking spaces
$268 price/sqft
What's special
Enjoy the freedom of homeownership without the extra costs — this property comes with no HOA fees and no city taxes. The main home offers 3-bedrooms, + FROG, 3 full bathrooms of 2500 sqft of living space, plus approximately 1500 sqft (guest house/accessory dwelling unit ''ADU'') 2-bedroom, 2 full bathrooms. ...
- 21 hours |
- 254 |
- 6 |
Source: Hive MLS,MLS#: 100543111 Originating MLS: Cape Fear Realtors MLS, Inc.
Originating MLS: Cape Fear Realtors MLS, Inc.
Travel times
Living Room
Kitchen
Primary Bedroom
Zillow last checked: 8 hours ago
Listing updated: 23 hours ago
Listed by:
Emily J Ervin 910-279-5205,
Coldwell Banker Sea Coast Advantage-Midtown
Source: Hive MLS,MLS#: 100543111 Originating MLS: Cape Fear Realtors MLS, Inc.
Originating MLS: Cape Fear Realtors MLS, Inc.
Facts & features
Interior
Bedrooms & bathrooms
- Bedrooms: 3
- Bathrooms: 2
- Full bathrooms: 2
Rooms
- Room types: Dining Room, Living Room, Breakfast Nook, Master Bedroom, Bedroom 1, Bedroom 2, Bedroom 3, Laundry
Primary bedroom
- Description: main house
- Level: First
- Dimensions: 16 x 16.9
Bedroom 1
- Description: main house
- Level: First
- Dimensions: 12.9 x 13.1
Bedroom 1
- Description: Guest house/ADU
- Level: First
- Dimensions: 14.3 x 13.5
Bedroom 2
- Description: Guest house/ADU
- Level: Second
- Dimensions: 24.6 x 33.3
Bedroom 2
- Description: main house
- Level: First
- Dimensions: 14.2 x 9.4
Bedroom 3
- Description: main house
- Level: Second
- Dimensions: 21.4 x 15.2
Breakfast nook
- Description: main house
- Level: First
- Dimensions: 8.4 x 13
Dining room
- Description: main house
- Level: First
- Dimensions: 14.5 x 13.5
Kitchen
- Description: main house
- Level: First
- Dimensions: 11.5 x 13.1
Kitchen
- Description: Guest house/ADU
- Level: First
- Dimensions: 17.6 x 19.6
Laundry
- Description: main house
- Level: First
- Dimensions: 10.2 x 11.2
Living room
- Description: Guest house/ADU
- Level: First
- Dimensions: 16.7 x 13.5
Living room
- Description: main house
- Level: First
- Dimensions: 28.5 x 14.6
Heating
- Electric, Heat Pump
Cooling
- Central Air
Appliances
- Included: Electric Cooktop, Built-In Microwave, Water Softener, Washer, Refrigerator, Range, Dryer, Disposal, Dishwasher
- Laundry: Laundry Closet, Laundry Room
Features
- Master Downstairs, Walk-in Closet(s), Ceiling Fan(s), Pantry, Walk-in Shower, Blinds/Shades, Walk-In Closet(s)
- Flooring: Carpet, Tile, Wood
- Windows: Thermal Windows
- Attic: Access Only,Partially Floored,Walk-In
Interior area
- Total structure area: 2,500
- Total interior livable area: 3,923 sqft
Video & virtual tour
Property
Parking
- Total spaces: 3
- Parking features: Garage Door Opener, Paved, Garage6
Accessibility
- Accessibility features: None
Features
- Levels: Two
- Stories: 2
- Patio & porch: Covered, Enclosed, Porch, Screened
- Exterior features: Irrigation System
- Pool features: In Ground
- Fencing: Back Yard,Wood
Lot
- Size: 0.71 Acres
- Features: Cul-De-Sac
Details
- Additional structures: Guest House, Shed(s), See Remarks, Gazebo, Storage
- Parcel number: R08120002016000
- Zoning: R-15
- Special conditions: Standard
Construction
Type & style
- Home type: SingleFamily
- Property subtype: Single Family Residence
Materials
- Vinyl Siding
- Foundation: Crawl Space
- Roof: Architectural Shingle
Condition
- New construction: No
- Year built: 1996
Utilities & green energy
- Sewer: Septic Tank
- Water: Shared Well
- Utilities for property: None
Community & HOA
Community
- Security: Smoke Detector(s)
- Subdivision: River Oaks
HOA
- Has HOA: No
- Amenities included: None
Location
- Region: Wilmington
Financial & listing details
- Price per square foot: $268/sqft
- Tax assessed value: $827,300
- Annual tax amount: $3,131
- Date on market: 11/27/2025
- Listing agreement: Exclusive Right To Sell
- Listing terms: Cash,Conventional,FHA,VA Loan