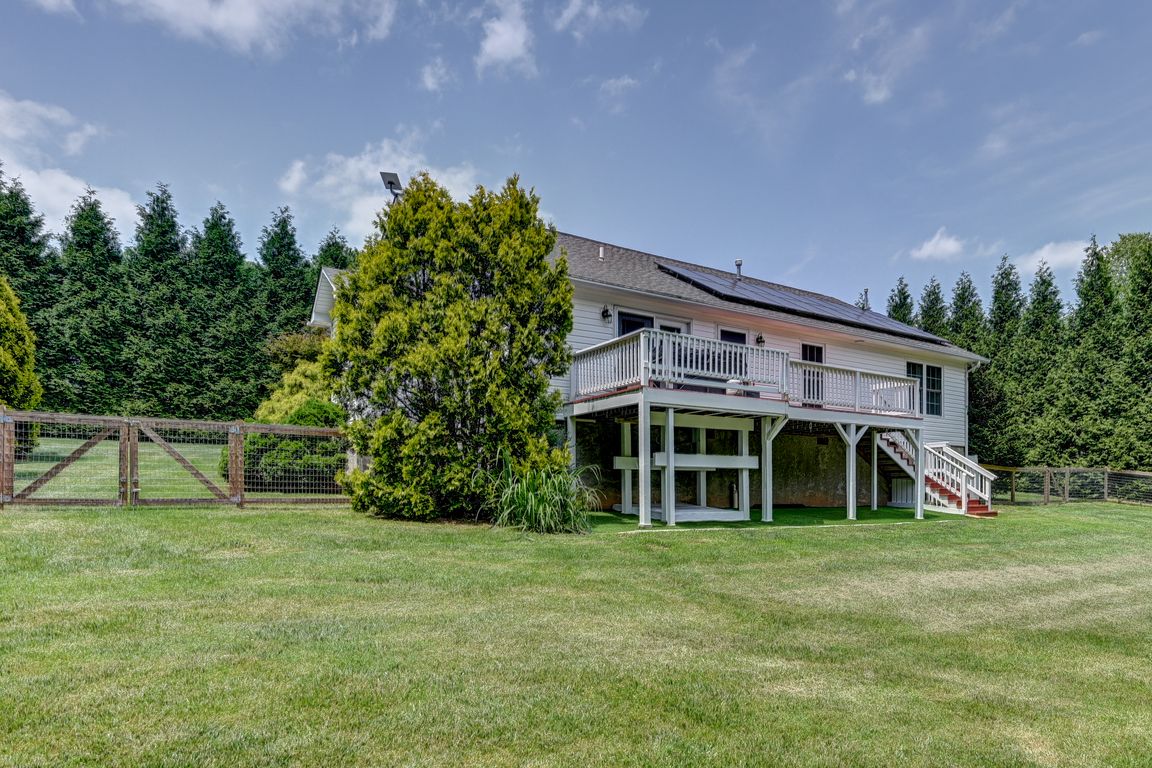
ActivePrice cut: $15.1K (7/17)
$549,900
3beds
1,640sqft
109 Meadow Run, Asheville, NC 28806
3beds
1,640sqft
Single family residence
Built in 2000
0.59 Acres
2 Attached garage spaces
$335 price/sqft
What's special
One level livingPrivate oasisPrivate back deckSplit bedroom designAmazing hot tubSpacious open floor planUpdated bathrooms
Enjoy all Asheville has to offer from your own private oasis! Only minutes to downtown, but away from the hustle and bustle, this very private home offers the conveniences of one level living, including a spacious open floor plan, split bedroom design, new kitchen countertops and appliances, and updated bathrooms. Located ...
- 73 days
- on Zillow |
- 711 |
- 58 |
Source: Canopy MLS as distributed by MLS GRID,MLS#: 4259730
Travel times
Kitchen
Living Room
Dining Room
Zillow last checked: 7 hours ago
Listing updated: August 09, 2025 at 01:06pm
Listing Provided by:
Karl DeKing 828-585-2188,
Nexus Realty LLC
Source: Canopy MLS as distributed by MLS GRID,MLS#: 4259730
Facts & features
Interior
Bedrooms & bathrooms
- Bedrooms: 3
- Bathrooms: 2
- Full bathrooms: 2
- Main level bedrooms: 3
Primary bedroom
- Level: Main
- Area: 173.31 Square Feet
- Dimensions: 13' 3" X 13' 1"
Bedroom s
- Level: Main
- Area: 136.2 Square Feet
- Dimensions: 12' 8" X 10' 9"
Bedroom s
- Level: Main
- Area: 103.69 Square Feet
- Dimensions: 11' 5" X 9' 1"
Bathroom full
- Level: Main
- Area: 120.31 Square Feet
- Dimensions: 13' 3" X 9' 1"
Bathroom full
- Level: Main
- Area: 44.67 Square Feet
- Dimensions: 9' 1" X 4' 11"
Dining area
- Level: Main
- Area: 244.38 Square Feet
- Dimensions: 17' 8" X 13' 10"
Kitchen
- Level: Main
- Area: 162.31 Square Feet
- Dimensions: 13' 3" X 12' 3"
Laundry
- Features: Attic Stairs Pulldown
- Level: Main
- Area: 49.34 Square Feet
- Dimensions: 8' 7" X 5' 9"
Living room
- Level: Main
- Area: 348.04 Square Feet
- Dimensions: 19' 3" X 18' 1"
Office
- Level: Main
- Area: 103.37 Square Feet
- Dimensions: 10' 5" X 9' 11"
Heating
- Forced Air, Heat Pump
Cooling
- Central Air, Heat Pump
Appliances
- Included: Microwave, Dishwasher, Disposal, Electric Range, ENERGY STAR Qualified Refrigerator, Exhaust Hood, Ice Maker
- Laundry: Inside, Main Level
Features
- Breakfast Bar, Open Floorplan, Pantry, Walk-In Closet(s)
- Flooring: Laminate
- Doors: Sliding Doors
- Basement: Exterior Entry,Partial
- Attic: Pull Down Stairs
- Fireplace features: Family Room, Gas Log, Propane
Interior area
- Total structure area: 1,640
- Total interior livable area: 1,640 sqft
- Finished area above ground: 1,640
- Finished area below ground: 0
Video & virtual tour
Property
Parking
- Total spaces: 5
- Parking features: Driveway, Attached Garage, Garage Door Opener, Garage Faces Front, Garage on Main Level
- Attached garage spaces: 2
- Uncovered spaces: 3
- Details: Two car garage with room for three cars in the concrete driveway.
Accessibility
- Accessibility features: Two or More Access Exits, No Interior Steps
Features
- Levels: One
- Stories: 1
- Patio & porch: Covered, Deck, Front Porch, Porch
- Exterior features: Fire Pit
- Has spa: Yes
- Spa features: Heated
- Fencing: Back Yard,Fenced
Lot
- Size: 0.59 Acres
- Dimensions: 123' x 240'
Details
- Additional structures: Shed(s)
- Parcel number: 972036100100000
- Zoning: OU
- Special conditions: Standard
- Other equipment: Generator
- Horse amenities: None
Construction
Type & style
- Home type: SingleFamily
- Architectural style: Ranch,Transitional
- Property subtype: Single Family Residence
Materials
- Vinyl
- Roof: Shingle
Condition
- New construction: No
- Year built: 2000
Utilities & green energy
- Sewer: Septic Installed
- Water: City
- Utilities for property: Propane, Satellite Internet Available
Green energy
- Energy generation: Solar
Community & HOA
Community
- Security: Radon Mitigation System, Security System, Smoke Detector(s)
- Subdivision: Ramsey Run
Location
- Region: Asheville
- Elevation: 2000 Feet
Financial & listing details
- Price per square foot: $335/sqft
- Tax assessed value: $348,500
- Date on market: 6/6/2025
- Listing terms: Cash,Conventional,FHA,USDA Loan,VA Loan
- Road surface type: Concrete, Paved