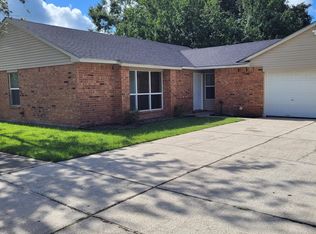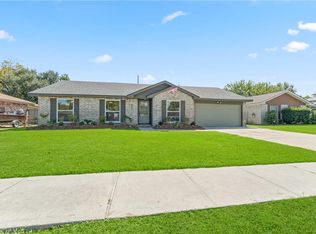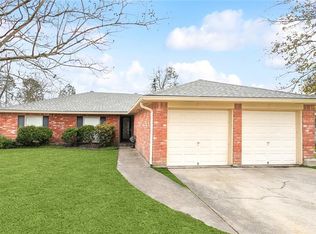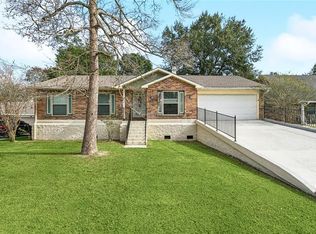Newly renovated home on an oversized corner lot with 3 bedrooms, 2 baths on a cul-de-sac street in Northwood Village Subdivision. Quick access to I-12 just minutes from shopping, dining, and more. Bright, open-concept living and dining area, charming brick. Updated kitchen features brand-new cabinets, countertops, and stainless-steel appliances. Both bathrooms have been completely redone, featuring new tubs, showers, toilets, and modern fixtures throughout. Other renovation highlights include: all new windows, doors, and trim; new flooring throughout, freshly textured and painted sheetrock, all new light fixtures, ceiling fans, switches, and receptacles, new closet shelving in all bedrooms, new pull-down attic stairs, new garage door, all plumbing fixtures and valves replaced. Fenced backyard with a covered patio, attached two-car garage with plenty of additional parking space in the concrete driveway.
Active
$249,000
109 Meredith Dr, Slidell, LA 70458
3beds
1,532sqft
Est.:
Single Family Residence
Built in 1980
8,315.6 Square Feet Lot
$-- Zestimate®
$163/sqft
$-- HOA
What's special
Attached two-car garageCul-de-sac streetFenced backyardCovered patioBrand-new cabinetsStainless-steel appliancesNew light fixtures
- 51 days |
- 96 |
- 7 |
Zillow last checked: 8 hours ago
Listing updated: November 12, 2025 at 11:57am
Listed by:
Patrick Roberts 985-502-9733,
Coldwell Banker TEC 985-845-2001,
Sandra Roberts 504-813-1000,
Coldwell Banker TEC
Source: GSREIN,MLS#: 2527009
Tour with a local agent
Facts & features
Interior
Bedrooms & bathrooms
- Bedrooms: 3
- Bathrooms: 2
- Full bathrooms: 2
Primary bedroom
- Description: Flooring: Laminate,Simulated Wood
- Level: Lower
- Dimensions: 13.5x13.2
Bedroom
- Description: Flooring: Laminate,Simulated Wood
- Level: Lower
- Dimensions: 11.6x9.9
Bedroom
- Description: Flooring: Laminate,Simulated Wood
- Level: Lower
- Dimensions: 10.2x9.9
Breakfast room nook
- Description: Flooring: Laminate,Simulated Wood
- Level: Lower
- Dimensions: 8.6x6.1
Kitchen
- Description: Flooring: Laminate,Simulated Wood
- Level: Lower
- Dimensions: 10.8x13.6
Living room
- Description: Flooring: Laminate,Simulated Wood
- Level: Lower
- Dimensions: 20.3x14
Heating
- Central
Cooling
- Central Air
Features
- Ceiling Fan(s), Pantry, Stone Counters
- Has fireplace: Yes
- Fireplace features: Gas Starter, Wood Burning
Interior area
- Total structure area: 2,175
- Total interior livable area: 1,532 sqft
Property
Parking
- Parking features: Attached
- Has attached garage: Yes
Features
- Levels: One
- Stories: 1
- Patio & porch: Concrete, Covered
- Exterior features: Fence
Lot
- Size: 8,315.6 Square Feet
- Dimensions: 60 x 120
- Features: Corner Lot, Outside City Limits, Rectangular Lot
Details
- Additional structures: Shed(s)
- Parcel number: 98379
- Special conditions: None
Construction
Type & style
- Home type: SingleFamily
- Architectural style: Traditional
- Property subtype: Single Family Residence
Materials
- Brick, HardiPlank Type
- Foundation: Slab
- Roof: Shingle
Condition
- Excellent
- Year built: 1980
Utilities & green energy
- Sewer: Public Sewer
- Water: Public
Community & HOA
Community
- Subdivision: Northwood Village
HOA
- Has HOA: No
Location
- Region: Slidell
Financial & listing details
- Price per square foot: $163/sqft
- Tax assessed value: $176,528
- Annual tax amount: $2,348
- Date on market: 10/20/2025
Estimated market value
Not available
Estimated sales range
Not available
Not available
Price history
Price history
| Date | Event | Price |
|---|---|---|
| 10/20/2025 | Listed for sale | $249,000+50.9%$163/sqft |
Source: | ||
| 5/23/2025 | Sold | -- |
Source: | ||
| 5/12/2025 | Pending sale | $165,000$108/sqft |
Source: | ||
| 4/21/2025 | Price change | $165,000-5.7%$108/sqft |
Source: | ||
| 2/17/2025 | Listed for sale | $175,000$114/sqft |
Source: | ||
Public tax history
Public tax history
| Year | Property taxes | Tax assessment |
|---|---|---|
| 2024 | $2,348 +31.8% | $17,653 +43.6% |
| 2023 | $1,782 +148.1% | $12,289 |
| 2022 | $718 +0.1% | $12,289 |
Find assessor info on the county website
BuyAbility℠ payment
Est. payment
$1,198/mo
Principal & interest
$966
Property taxes
$145
Home insurance
$87
Climate risks
Neighborhood: 70458
Nearby schools
GreatSchools rating
- 5/10Whispering Forest Elementary SchoolGrades: PK-3Distance: 0.5 mi
- 4/10Clearwood Junior High SchoolGrades: 4-8Distance: 0.7 mi
- 9/10Northshore High SchoolGrades: 9-12Distance: 3.6 mi
- Loading
- Loading






