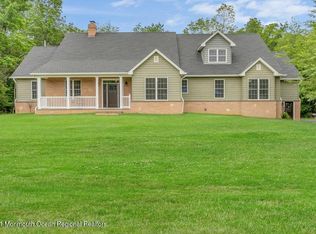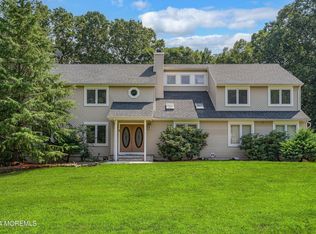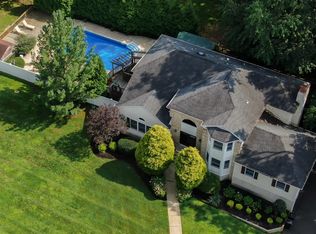Sold for $1,200,000
$1,200,000
109 Merrick Road, Farmingdale, NJ 07727
4beds
3,443sqft
Single Family Residence
Built in 1998
1.57 Acres Lot
$1,233,600 Zestimate®
$349/sqft
$5,061 Estimated rent
Home value
$1,233,600
$1.13M - $1.34M
$5,061/mo
Zestimate® history
Loading...
Owner options
Explore your selling options
What's special
Experience timeless craftsmanship and serene living in this beautifully built custom home, located in a peaceful park-like setting with complete backyard privacy. Constructed by a master mason, this residence boasts solid masonry walls and high-end finishes throughout. Step onto the inviting wraparound mahogany porch and enter a home that features solid oak flooring with elegant walnut inlays, custom moldings, and 9-foot ceilings on the first floor. The cobblestone fireplace adds rustic charm, while the central vacuum system and melamine closet systems bring modern convenience. The spacious layout includes a bonus playroom over the garage, a whirlpool tub, and a laundry room conveniently located on the second floor. The oversized finished basement with a separate entrance is ideal for a home office or business. Outdoor amenities include a built-in vinyl liner pool, a shed, and meticulous landscaping supported by a sprinkler system. The home features vinyl cedar impressions siding and a two-car garage. Enjoy peace of mind with a private septic system and well water that tests better than Poland Springs, enhanced by a triple filtration system (carbon, salt, and in-line filters). Comfort is ensured year-round with forced hot air heating in 4 zones and central air conditioning. All within the desirable Colts Neck High School sending districtdon't miss this rare opportunity to own a truly one-of-a-kind home in a tranquil and prestigious location.
Zillow last checked: 8 hours ago
Listing updated: July 08, 2025 at 02:49pm
Listed by:
Rhonda Golub 609-462-2425,
Redfin Corporation
Bought with:
Christopher Jarahian, 1859737
Ward Wight Sotheby's International Realty
Source: MoreMLS,MLS#: 22513893
Facts & features
Interior
Bedrooms & bathrooms
- Bedrooms: 4
- Bathrooms: 3
- Full bathrooms: 2
- 1/2 bathrooms: 1
Bedroom
- Area: 150.6
- Dimensions: 13.13 x 11.47
Bathroom
- Area: 30.13
- Dimensions: 5.24 x 5.75
Bathroom
- Area: 12.12
- Dimensions: 4.44 x 2.73
Other
- Area: 196.09
- Dimensions: 10.81 x 18.14
Garage
- Area: 659.03
- Dimensions: 24.49 x 26.91
Living room
- Area: 263.1
- Dimensions: 16.61 x 15.84
Office
- Area: 354.28
- Dimensions: 13.19 x 26.86
Utility room
- Area: 138.93
- Dimensions: 12.96 x 10.72
Heating
- Natural Gas, Forced Air
Cooling
- Multi Units, Central Air, 3+ Zoned AC
Features
- Ceilings - 9Ft+ 1st Flr
- Basement: Ceilings - High,Finished,Full,Heated,Walk-Out Access
- Attic: Attic
- Number of fireplaces: 1
Interior area
- Total structure area: 3,443
- Total interior livable area: 3,443 sqft
Property
Parking
- Total spaces: 2
- Parking features: Driveway
- Attached garage spaces: 2
- Has uncovered spaces: Yes
Features
- Stories: 2
- Exterior features: Swimming
- Has private pool: Yes
- Pool features: In Ground
Lot
- Size: 1.57 Acres
- Features: Wooded
- Topography: Level
Details
- Parcel number: 210017700000009903
- Zoning description: Residential, Single Family
Construction
Type & style
- Home type: SingleFamily
- Architectural style: Colonial
- Property subtype: Single Family Residence
Materials
- Roof: Sloping
Condition
- New construction: No
- Year built: 1998
Community & neighborhood
Location
- Region: Farmingdale
- Subdivision: None
Price history
| Date | Event | Price |
|---|---|---|
| 7/8/2025 | Sold | $1,200,000+9.1%$349/sqft |
Source: | ||
| 6/18/2025 | Pending sale | $1,100,000$319/sqft |
Source: | ||
| 5/22/2025 | Contingent | $1,100,000$319/sqft |
Source: | ||
| 5/16/2025 | Listed for sale | $1,100,000+48.8%$319/sqft |
Source: | ||
| 3/9/2021 | Listing removed | -- |
Source: Owner Report a problem | ||
Public tax history
| Year | Property taxes | Tax assessment |
|---|---|---|
| 2025 | $12,831 -4.1% | $749,900 -4.1% |
| 2024 | $13,377 -1.9% | $781,800 +5% |
| 2023 | $13,637 -7.5% | $744,800 +3.9% |
Find assessor info on the county website
Neighborhood: 07727
Nearby schools
GreatSchools rating
- 7/10Ardena Elementary SchoolGrades: 3-5Distance: 0.6 mi
- 6/10Howell Twp M S NorthGrades: 6-8Distance: 1.9 mi
- 5/10Colts Neck High SchoolGrades: 9-12Distance: 4.5 mi
Schools provided by the listing agent
- High: Colts Neck
Source: MoreMLS. This data may not be complete. We recommend contacting the local school district to confirm school assignments for this home.
Get a cash offer in 3 minutes
Find out how much your home could sell for in as little as 3 minutes with a no-obligation cash offer.
Estimated market value$1,233,600
Get a cash offer in 3 minutes
Find out how much your home could sell for in as little as 3 minutes with a no-obligation cash offer.
Estimated market value
$1,233,600


