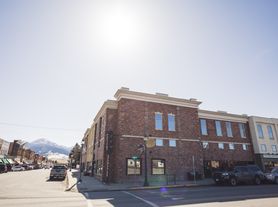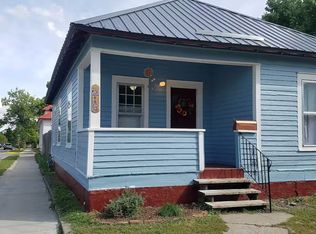Welcome to your new home in Livingston MT with breathtaking views of the Absaroka Mountain Range. This 4-bedroom, 2-bath home offers the perfect balance of comfort and Montana charm.
Step inside to an open-concept living room and kitchen, designed for entertaining and everyday living. The kitchen features granite countertops, stainless steel appliances, and plenty of space for cooking and gathering. Cozy up by the gas fireplace in the living room, or step out onto the expansive deck that runs the full length of the home, accessible from both the living room and the master suite. The deck is ideal for a BBQ warm fire or just taking in the stunning mountain views.
The spacious master suite includes an en-suite bath, while the additional 3 bedrooms provide flexibility for family, guests, or a home office. A loft upstairs makes for the perfect reading nook, creative space, or quiet office retreat.
Additional features include: Air conditioning & furnace, a 2-car garage, dishwasher and more. The house is located on a dead end road with no through traffic. Enjoy peaceful living with unmatched views, all while being just a short drive from downtown Livingston a short 30 minute drive to Bozeman and Big Timber.
Renter is responsible for utilities. This is a non-smoking/vaping rental. Dogs are welcome. Rental can be furnished if requested (fees apply). Lease length is negotiable.
Townhouse for rent
Accepts Zillow applications
$2,950/mo
109 Molly Dr, Livingston, MT 59047
4beds
1,808sqft
Price may not include required fees and charges.
Townhouse
Available Sat Oct 18 2025
Dogs OK
Central air
Hookups laundry
Attached garage parking
Forced air
What's special
Gas fireplaceExpansive deckLoft upstairsEn-suite bathGranite countertopsStainless steel appliancesMaster suite
- 39 days
- on Zillow |
- -- |
- -- |
Travel times
Facts & features
Interior
Bedrooms & bathrooms
- Bedrooms: 4
- Bathrooms: 2
- Full bathrooms: 2
Heating
- Forced Air
Cooling
- Central Air
Appliances
- Included: Dishwasher, Freezer, Microwave, Oven, Refrigerator, WD Hookup
- Laundry: Hookups
Features
- WD Hookup
- Flooring: Carpet, Hardwood, Tile
Interior area
- Total interior livable area: 1,808 sqft
Property
Parking
- Parking features: Attached
- Has attached garage: Yes
- Details: Contact manager
Features
- Exterior features: Heating system: Forced Air
Details
- Parcel number: 49080214409035001
Construction
Type & style
- Home type: Townhouse
- Property subtype: Townhouse
Building
Management
- Pets allowed: Yes
Community & HOA
Location
- Region: Livingston
Financial & listing details
- Lease term: 1 Year
Price history
| Date | Event | Price |
|---|---|---|
| 8/26/2025 | Listed for rent | $2,950$2/sqft |
Source: Zillow Rentals | ||
| 6/9/2022 | Sold | -- |
Source: Big Sky Country MLS #369212 | ||
| 5/1/2022 | Pending sale | $489,000$270/sqft |
Source: Big Sky Country MLS #369212 | ||
| 4/27/2022 | Listed for sale | $489,000$270/sqft |
Source: Big Sky Country MLS #369212 | ||

