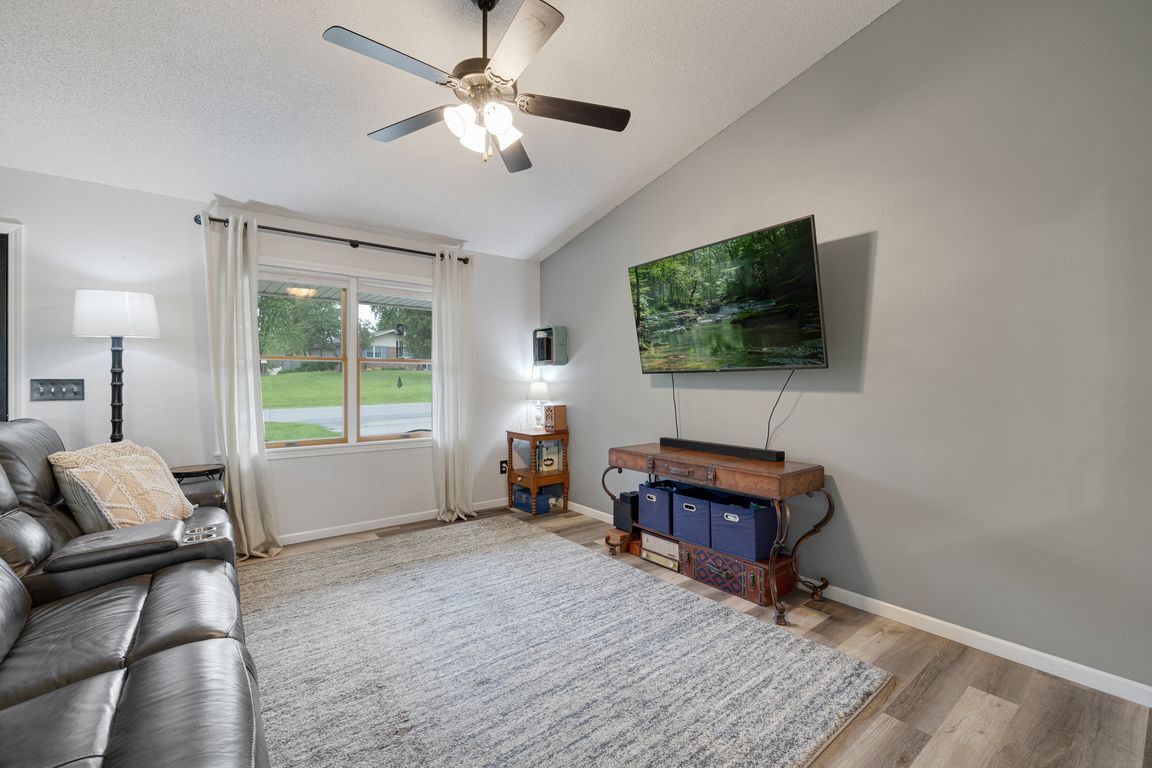
PendingPrice cut: $22.6K (6/27)
$324,900
4beds
2,655sqft
109 N Linnwood Dr, Linn, MO 65051
4beds
2,655sqft
Single family residence
Built in 1996
0.62 Acres
Additional parking
$122 price/sqft
What's special
Large flat fenced-in backyardMain-level livingQuality finishesMature treesPella doors and windows
The living is easy in this beautifully updated, ALL-brick 4 bedroom, 3 bath ranch walk-out home, nestled in an established neighborhood in Linn. Enjoy the convenience of main-level living with 3 bedrooms, 2 bathrooms, main-level laundry, and a 2-car garage. Step outside to an expansive, Maintenance-free XL Trex deck—partially covered—overlooking a ...
- 69 days
- on Zillow |
- 1,387 |
- 17 |
Source: JCMLS,MLS#: 10070523
Travel times
Kitchen
Living Room
Dining Room
Primary Bedroom
Basement (Finished)
Basement (Finished)
Backyard & Deck
Zillow last checked: 7 hours ago
Listing updated: August 09, 2025 at 10:20am
Listed by:
Annamarie Hopkins 573-544-3587,
Ozark Realty
Source: JCMLS,MLS#: 10070523
Facts & features
Interior
Bedrooms & bathrooms
- Bedrooms: 4
- Bathrooms: 3
- Full bathrooms: 3
Primary bedroom
- Level: Main
- Area: 164.67 Square Feet
- Dimensions: 13.92 x 11.83
Bedroom 2
- Level: Main
- Area: 125.62 Square Feet
- Dimensions: 11.42 x 11
Bedroom 3
- Level: Main
- Area: 127.25 Square Feet
- Dimensions: 11.75 x 10.83
Bedroom 4
- Level: Lower
- Area: 109.2 Square Feet
- Dimensions: 10.92 x 10
Dining room
- Level: Main
- Area: 107.42 Square Feet
- Dimensions: 11.83 x 9.08
Family room
- Level: Lower
- Area: 195 Square Feet
- Dimensions: 19.5 x 10
Kitchen
- Level: Lower
- Area: 470.27 Square Feet
- Dimensions: 26.75 x 17.58
Kitchen
- Level: Main
- Area: 119.2 Square Feet
- Dimensions: 11.92 x 10
Laundry
- Level: Main
- Area: 77 Square Feet
- Dimensions: 11 x 7
Living room
- Level: Main
- Area: 232.45 Square Feet
- Dimensions: 15.58 x 14.92
Heating
- FAPG
Cooling
- Central Air, Attic Fan
Appliances
- Included: Dishwasher, Disposal, Microwave, Propane Tank - Rented, Refrigerator, Cooktop, Water Softener Owned
Features
- Pantry, Walk-In Closet(s), Wet Bar
- Basement: Full,Walk-Out Access
- Has fireplace: No
- Fireplace features: None
Interior area
- Total structure area: 2,655
- Total interior livable area: 2,655 sqft
- Finished area above ground: 1,436
- Finished area below ground: 1,219
Property
Parking
- Parking features: Additional Parking
- Details: Basement, Main
Features
- Fencing: Fenced
Lot
- Size: 0.62 Acres
Details
- Parcel number: 10401704002001001
Construction
Type & style
- Home type: SingleFamily
- Architectural style: Ranch
- Property subtype: Single Family Residence
Materials
- Brick
Condition
- Year built: 1996
Community & HOA
Community
- Subdivision: Linnwood
Location
- Region: Linn
Financial & listing details
- Price per square foot: $122/sqft
- Tax assessed value: $141,504
- Annual tax amount: $1,557
- Date on market: 6/6/2025