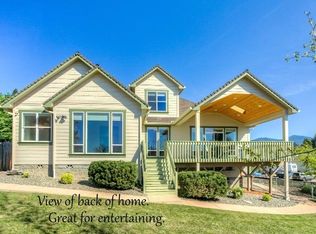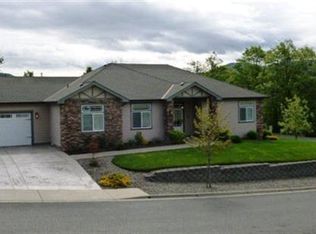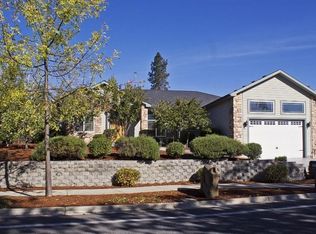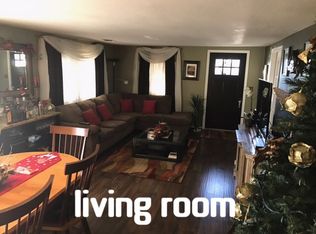Closed
$675,000
109 NW Fall Run Dr, Grants Pass, OR 97526
3beds
3baths
2,400sqft
Single Family Residence
Built in 2004
0.28 Acres Lot
$668,400 Zestimate®
$281/sqft
$2,576 Estimated rent
Home value
$668,400
$582,000 - $762,000
$2,576/mo
Zestimate® history
Loading...
Owner options
Explore your selling options
What's special
An extraordinary oasis in a beautiful neighborhood with desirable Dist. 7 Schools. This exceptional 3BD/2.5BA, 2400sf home features a stunning backyard retreat with a man-made creek, thoughtfully lined with river rock for tranquil sound and beauty that can be enjoyed from a covered deck or a peaceful stroll. Inside, soaring vaulted ceilings, cathedral windows and a gas fireplace create a warm, open atmosphere. The chef's kitchen offers custom cabinetry, double ovens, large granite center island w/sink, instant hot water & breakfast bar, extra area for desk or buffet counter & a huge walk-in pantry. The spacious primary suite features room for your large furniture and French doors to a private deck, while the luxurious bath includes dual sinks, a jetted tub, walk-in shower, private toilet room & a custom walk-in closet. A 3-car garage, RV parking with hookups, fenced yard with garden space and a variety of other great features make this a stunning place you'll want to come home to.
Zillow last checked: 8 hours ago
Listing updated: June 26, 2025 at 07:46am
Listed by:
Windermere RE Southern Oregon 541-476-2000
Bought with:
John L Scott Real Estate Grants Pass
Source: Oregon Datashare,MLS#: 220201453
Facts & features
Interior
Bedrooms & bathrooms
- Bedrooms: 3
- Bathrooms: 3
Heating
- Forced Air, Natural Gas
Cooling
- Central Air
Appliances
- Included: Cooktop, Dishwasher, Disposal, Double Oven, Microwave, Range Hood, Refrigerator
Features
- Breakfast Bar, Ceiling Fan(s), Double Vanity, Granite Counters, Kitchen Island, Linen Closet, Pantry, Primary Downstairs, Shower/Tub Combo, Soaking Tub, Vaulted Ceiling(s), Walk-In Closet(s)
- Flooring: Carpet, Tile, Vinyl
- Windows: Double Pane Windows, Vinyl Frames
- Has fireplace: Yes
- Fireplace features: Gas, Living Room
- Common walls with other units/homes: No Common Walls
Interior area
- Total structure area: 2,400
- Total interior livable area: 2,400 sqft
Property
Parking
- Total spaces: 3
- Parking features: Attached, Garage Door Opener
- Attached garage spaces: 3
Features
- Levels: One
- Stories: 1
- Patio & porch: Covered Deck
- Fencing: Fenced
- Has view: Yes
- View description: Creek/Stream
- Has water view: Yes
- Water view: Creek/Stream
- Waterfront features: Creek
Lot
- Size: 0.28 Acres
- Features: Drip System, Garden, Sprinkler Timer(s), Sprinklers In Front, Sprinklers In Rear, Water Feature
Details
- Additional structures: Poultry Coop, RV/Boat Storage, Storage
- Parcel number: R342813
- Zoning description: R-1-12; Res Low Density
- Special conditions: Standard
Construction
Type & style
- Home type: SingleFamily
- Architectural style: Northwest
- Property subtype: Single Family Residence
Materials
- Frame
- Foundation: Concrete Perimeter
- Roof: Composition
Condition
- New construction: No
- Year built: 2004
Utilities & green energy
- Sewer: Public Sewer
- Water: Public
Community & neighborhood
Security
- Security features: Carbon Monoxide Detector(s), Smoke Detector(s)
Location
- Region: Grants Pass
- Subdivision: Forest Hills Subdivision
Other
Other facts
- Listing terms: Cash,Conventional,FHA,VA Loan
- Road surface type: Paved
Price history
| Date | Event | Price |
|---|---|---|
| 6/24/2025 | Sold | $675,000-3.4%$281/sqft |
Source: | ||
| 5/21/2025 | Pending sale | $699,000$291/sqft |
Source: | ||
| 5/9/2025 | Listed for sale | $699,000+64.5%$291/sqft |
Source: | ||
| 3/24/2021 | Listing removed | -- |
Source: Owner | ||
| 10/2/2017 | Listing removed | $425,000$177/sqft |
Source: Owner | ||
Public tax history
| Year | Property taxes | Tax assessment |
|---|---|---|
| 2024 | $5,915 +3% | $437,300 +3% |
| 2023 | $5,746 +2.6% | $424,570 |
| 2022 | $5,602 +6.3% | $424,570 +6.1% |
Find assessor info on the county website
Neighborhood: 97526
Nearby schools
GreatSchools rating
- 5/10Highland Elementary SchoolGrades: K-5Distance: 1.3 mi
- 7/10North Middle SchoolGrades: 6-8Distance: 1.2 mi
- 8/10Grants Pass High SchoolGrades: 9-12Distance: 1.4 mi
Schools provided by the listing agent
- Elementary: Highland Elem
- Middle: North Middle
- High: Grants Pass High
Source: Oregon Datashare. This data may not be complete. We recommend contacting the local school district to confirm school assignments for this home.

Get pre-qualified for a loan
At Zillow Home Loans, we can pre-qualify you in as little as 5 minutes with no impact to your credit score.An equal housing lender. NMLS #10287.



