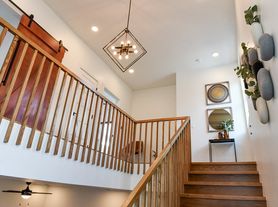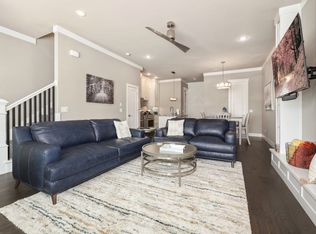Get ready to hit the town from this newly built, modern getaway, with easy and walkable access to all of your Bentonville favorites! Located in the heart of Bentonville, this Ozark Oasis is within just a few minutes of Downtown Bentonville, Crystal Bridges, The Momentary, and offers a quick ride to NWA's premier MTB bike trails. This 4-bedroom, 3-bathroom home has all of the amenities needed for a relaxing stay for up to 10 people.
Highlights include being just 0.5 miles from the Razorback Greenway, NWA's premier biking, running, and walking path, and 0.5 miles from Slaughter Pen Trail. The home is 0.6 miles from Downtown Bentonville, making it easily walkable, and is 2 miles by car or 0.4 miles on foot from Crystal Bridges and The Momentary. The house is MTB-friendly, with all of the Bentonville trails easily accessible. Newly built with modern details and amenities, the open concept living, kitchen, and dining area is perfect for gatherings. The home sleeps 10 with 5 beds, including two king-size beds, two twin bunk beds, and a queen-size bed. Enjoy heated floors in the primary bathroom, a patio with an outdoor dining table, BBQ grill, small grass space, and a privacy fence. A fully equipped laundry room, board games, and playing cards are provided. The home is kid-friendly with a Pack 'n Play and children's dinnerware available. Parking is available for up to 4 cars, including 2 in the garage.
This property offers parking for up to 4 cars, including 2 in the garage.
When you enter the home, you'll immediately step into the open concept living room, a favorite spot with its natural wood finishes, cozy seating, gas fireplace, and access to the fenced-in patio. The living area features a comfy oversized chaise sofa, a leather lounge chair, a 60-inch Samsung Smart TV, and an electric fireplace, making it the perfect place to relax after a day on the town. The dining area includes an oval, 6-top dining table, ideal for meals and conversation. The kitchen is fully stocked with ample amenities, brand-new appliances, a gas stove, a combination single serve/drip coffee pot, and plenty of built-in storage. The large island hosts the sink and three barstools. At the end of the day, settle into one of the five luxury beds. Upstairs, the primary bedroom features a king-size bed, two closets, a dresser, lounge chair, a 60-inch Smart TV, and a huge en-suite bath with heated floors and a dual shower head walk-in shower. The second bedroom has a king-size bed, closet, and nearby bath. The third bedroom includes two twin-size bunk beds, sleeping four people total, a closet, and a nearby bath. Downstairs, the fourth bedroom has a queen-size bed, desk area, closet, and nearby bath. The patio area, accessible through sliding glass doors in the living room, is fenced in and features a large outdoor dining table and a grill for outdoor gatherings.
The property is not pet-friendly, and pets discovered at the property will incur a fine of $400. No parties or events are allowed unless pre-arranged with the host and the event fee has been paid. Unapproved parties or events will result in a $1000 fine. Unauthorized checkout delays will incur a fine of $100 per hour. This is a non-smoking home, and smoking inside will result in a $1000 fine plus the cost of any smoke remediation necessary. Quiet hours are between 22:00 and 10:00. Check-in is any time after 3:00 PM.
Apartment for rent
$3,478/mo
109 NW Ozark Way #ID1221875P, Bentonville, AR 72712
4beds
2,055sqft
Price may not include required fees and charges.
Apartment
Available Fri Jan 2 2026
No pets
-- A/C
In unit laundry
None parking
Fireplace
What's special
Fenced-in patioLuxury bedsEn-suite bathLeather lounge chairHeated floorsCozy seatingOutdoor dining table
- 21 days
- on Zillow |
- -- |
- -- |
Travel times
Renting now? Get $1,000 closer to owning
Unlock a $400 renter bonus, plus up to a $600 savings match when you open a Foyer+ account.
Offers by Foyer; terms for both apply. Details on landing page.
Facts & features
Interior
Bedrooms & bathrooms
- Bedrooms: 4
- Bathrooms: 3
- Full bathrooms: 3
Heating
- Fireplace
Appliances
- Included: Dishwasher, Dryer, Microwave, Range Oven, Refrigerator, Washer
- Laundry: In Unit
Features
- Has fireplace: Yes
- Furnished: Yes
Interior area
- Total interior livable area: 2,055 sqft
Property
Parking
- Parking features: Contact manager
- Details: Contact manager
Features
- Exterior features: , Balcony, CO Detector, Fire Detector, Heating fuel: none, View Type: None
- Has view: Yes
- View description: Contact manager
Construction
Type & style
- Home type: Apartment
- Property subtype: Apartment
Building
Management
- Pets allowed: No
Community & HOA
Location
- Region: Bentonville
Financial & listing details
- Lease term: 1 Month
Price history
| Date | Event | Price |
|---|---|---|
| 10/2/2025 | Price change | $3,478-13.4%$2/sqft |
Source: Zillow Rentals | ||
| 9/30/2025 | Price change | $4,017+1.2%$2/sqft |
Source: Zillow Rentals | ||
| 9/29/2025 | Price change | $3,971-1.5%$2/sqft |
Source: Zillow Rentals | ||
| 9/27/2025 | Price change | $4,032+15.9%$2/sqft |
Source: Zillow Rentals | ||
| 9/13/2025 | Listed for rent | $3,4790%$2/sqft |
Source: Zillow Rentals | ||
Neighborhood: 72712
There are 2 available units in this apartment building

