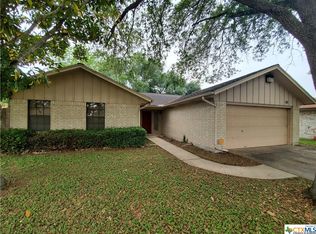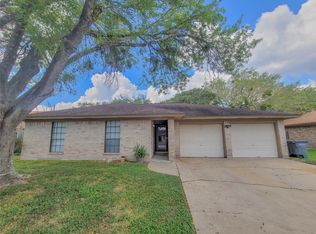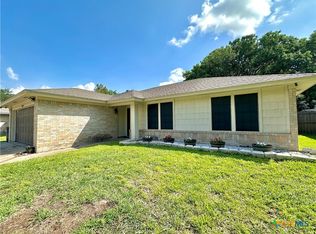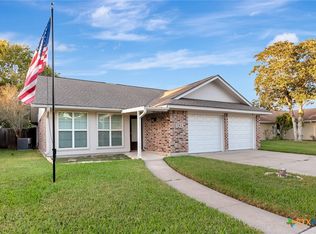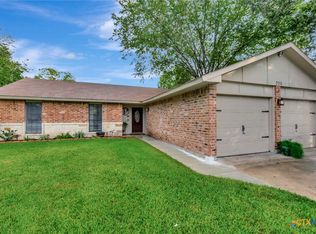Welcome home to this inviting 3-bedroom, 2-bath residence offering over 1,400 square feet of well-designed living space in a desirable subdivision. The open layout features wood and tile flooring, ceiling fans throughout, and a warm, comfortable atmosphere perfect for everyday living or entertaining.
Enjoy a large privacy-fenced backyard complete with a covered patio, wooden deck, and storage building with electricity—ideal for hobbies, tools, or extra storage. Relax on the covered front porch and take in the peaceful neighborhood setting.
Inside, the spacious primary suite includes a tiled walk-in shower, double vanity, and large walk-in closet. The kitchen and living areas flow seamlessly for easy gatherings, while the 2-car garage adds convenience and functionality.
Additional highlights include gas heating and hot water heater, ensuring energy efficiency and comfort year-round. This home combines practical features with charm and space—ready for its next owner to love!
For sale
Price cut: $8.7K (11/30)
$248,800
109 Nantucket Ave, Victoria, TX 77904
3beds
1,414sqft
Est.:
Single Family Residence
Built in 1982
6,499.15 Square Feet Lot
$247,000 Zestimate®
$176/sqft
$-- HOA
What's special
Wood and tile flooringCovered patioLarge walk-in closetWooden deckCovered front porchStorage building with electricityDouble vanity
- 55 days |
- 209 |
- 13 |
Zillow last checked: 8 hours ago
Listing updated: November 30, 2025 at 03:05pm
Listed by:
Rachel Parsons TREC #0724400 361-772-5548,
Compass RE Texas, LLC - Houston
Source: HAR,MLS#: 41339153
Tour with a local agent
Facts & features
Interior
Bedrooms & bathrooms
- Bedrooms: 3
- Bathrooms: 2
- Full bathrooms: 2
Primary bathroom
- Features: Primary Bath: Double Sinks, Primary Bath: Shower Only, Secondary Bath(s): Tub/Shower Combo
Heating
- Natural Gas
Cooling
- Electric
Appliances
- Included: Electric Oven, Electric Range
- Laundry: Gas Dryer Hookup
Interior area
- Total structure area: 1,414
- Total interior livable area: 1,414 sqft
Property
Parking
- Total spaces: 2
- Parking features: Attached
- Attached garage spaces: 2
Features
- Stories: 1
Lot
- Size: 6,499.15 Square Feet
- Features: Subdivided, 0 Up To 1/4 Acre
Details
- Parcel number: 54272
Construction
Type & style
- Home type: SingleFamily
- Architectural style: Traditional
- Property subtype: Single Family Residence
Materials
- Brick, Cement Siding
- Foundation: Slab
- Roof: Composition
Condition
- New construction: No
- Year built: 1982
Utilities & green energy
- Sewer: Public Sewer
- Water: Public
Community & HOA
Community
- Subdivision: Meadowcreek I
Location
- Region: Victoria
Financial & listing details
- Price per square foot: $176/sqft
- Tax assessed value: $225,190
- Annual tax amount: $4,345
- Date on market: 10/21/2025
- Listing terms: Cash,Conventional,FHA,VA Loan
Estimated market value
$247,000
$235,000 - $259,000
$1,595/mo
Price history
Price history
| Date | Event | Price |
|---|---|---|
| 11/30/2025 | Price change | $248,800-3.4%$176/sqft |
Source: | ||
| 10/21/2025 | Listed for sale | $257,500+5.1%$182/sqft |
Source: | ||
| 10/19/2025 | Listing removed | -- |
Source: Owner Report a problem | ||
| 9/29/2025 | Listed for sale | $245,000-4.9%$173/sqft |
Source: Owner Report a problem | ||
| 9/25/2025 | Listing removed | $257,500$182/sqft |
Source: | ||
Public tax history
Public tax history
| Year | Property taxes | Tax assessment |
|---|---|---|
| 2025 | -- | $225,190 -2% |
| 2024 | $4,345 +48.8% | $229,790 +9.3% |
| 2023 | $2,920 -20.5% | $210,280 +7% |
Find assessor info on the county website
BuyAbility℠ payment
Est. payment
$1,579/mo
Principal & interest
$1193
Property taxes
$299
Home insurance
$87
Climate risks
Neighborhood: 77904
Nearby schools
GreatSchools rating
- 2/10Rowland ElGrades: PK-5Distance: 0.8 mi
- 4/10Howell Middle SchoolGrades: 6-8Distance: 1.3 mi
- 4/10Victoria East High SchoolGrades: 9-12Distance: 0.4 mi
Schools provided by the listing agent
- Elementary: Rowland Elementary Magnet
- Middle: Howell Middle School
- High: Victoria East High School
Source: HAR. This data may not be complete. We recommend contacting the local school district to confirm school assignments for this home.
- Loading
- Loading
